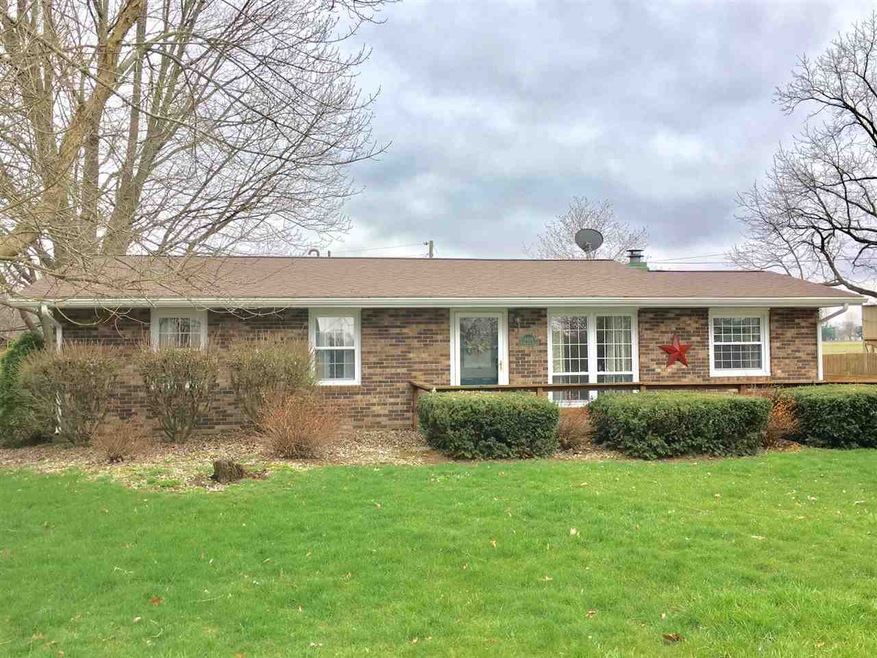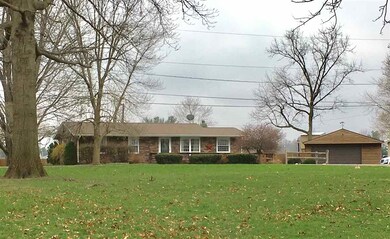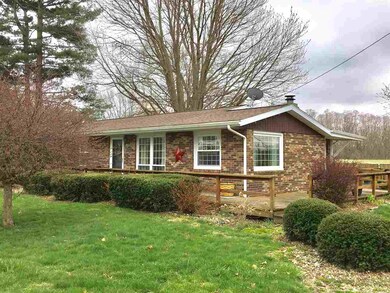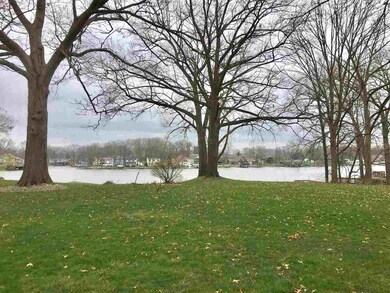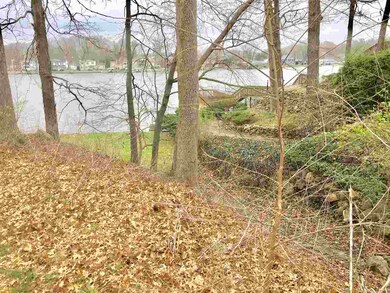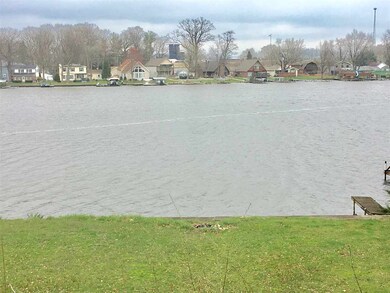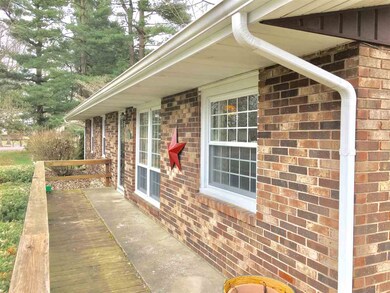
4414 E Jennings Loop Monticello, IN 47960
Highlights
- 10 Feet of Waterfront
- Access To Lake
- Ranch Style House
- Boat Dock
- Lake Property
- Workshop
About This Home
As of October 2023Spectacular brick ranch home located on prestigious Jennings Loop in Monticello. This 2 bedroom, 1 bathroom home has everything you have been looking for. Situated on a lot and a half right across the street from prime Lake Shafer access, you get the views without the high price. Inside the house you will find an open living room with a large gas fireplace, and a spacious eat in kitchen with built in bar. This home features many updates such as newer windows, newer roof, and newer furnace and central air conditioning.
Last Agent to Sell the Property
Aaron Ruemler
Keller Williams Monticello Listed on: 04/04/2017

Home Details
Home Type
- Single Family
Est. Annual Taxes
- $382
Year Built
- Built in 1964
Lot Details
- 0.71 Acre Lot
- Lot Dimensions are 205x150
- 10 Feet of Waterfront
- Partially Fenced Property
- Privacy Fence
- Wood Fence
- Landscaped
- Level Lot
Parking
- 2 Car Detached Garage
- Garage Door Opener
- Circular Driveway
Home Design
- Ranch Style House
- Brick Exterior Construction
- Slab Foundation
- Shingle Roof
Interior Spaces
- Ceiling Fan
- Gas Log Fireplace
- Living Room with Fireplace
- Workshop
- Utility Room in Garage
Kitchen
- Eat-In Kitchen
- Electric Oven or Range
- Disposal
Flooring
- Carpet
- Tile
Bedrooms and Bathrooms
- 2 Bedrooms
- 1 Full Bathroom
- Bathtub with Shower
Laundry
- Laundry on main level
- Washer Hookup
Outdoor Features
- Access To Lake
- Lake Property
- Lake, Pond or Stream
Utilities
- Forced Air Heating and Cooling System
- Heating System Uses Gas
- Private Company Owned Well
- Well
Community Details
- Boat Dock
- Pier or Dock
Listing and Financial Details
- Assessor Parcel Number 91-73-08-000-022.400-020
Ownership History
Purchase Details
Home Financials for this Owner
Home Financials are based on the most recent Mortgage that was taken out on this home.Purchase Details
Similar Homes in Monticello, IN
Home Values in the Area
Average Home Value in this Area
Purchase History
| Date | Type | Sale Price | Title Company |
|---|---|---|---|
| Grant Deed | $124,132 | Columbia Title | |
| Quit Claim Deed | -- | -- |
Mortgage History
| Date | Status | Loan Amount | Loan Type |
|---|---|---|---|
| Open | $126,666 | VA |
Property History
| Date | Event | Price | Change | Sq Ft Price |
|---|---|---|---|---|
| 10/24/2023 10/24/23 | Sold | $208,000 | -3.2% | $166 / Sq Ft |
| 10/10/2023 10/10/23 | Pending | -- | -- | -- |
| 09/14/2023 09/14/23 | Price Changed | $214,900 | -4.4% | $172 / Sq Ft |
| 08/23/2023 08/23/23 | Price Changed | $224,900 | -4.3% | $180 / Sq Ft |
| 08/13/2023 08/13/23 | Price Changed | $234,900 | -3.3% | $188 / Sq Ft |
| 08/03/2023 08/03/23 | Price Changed | $242,900 | -2.8% | $194 / Sq Ft |
| 07/25/2023 07/25/23 | For Sale | $249,900 | +42.8% | $200 / Sq Ft |
| 10/28/2022 10/28/22 | Sold | $175,000 | -5.4% | $140 / Sq Ft |
| 10/24/2022 10/24/22 | Pending | -- | -- | -- |
| 09/12/2022 09/12/22 | Price Changed | $185,000 | -5.1% | $148 / Sq Ft |
| 08/10/2022 08/10/22 | For Sale | $194,900 | +57.2% | $156 / Sq Ft |
| 05/16/2017 05/16/17 | Sold | $124,000 | 0.0% | $99 / Sq Ft |
| 04/05/2017 04/05/17 | Pending | -- | -- | -- |
| 04/04/2017 04/04/17 | For Sale | $124,000 | -- | $99 / Sq Ft |
Tax History Compared to Growth
Tax History
| Year | Tax Paid | Tax Assessment Tax Assessment Total Assessment is a certain percentage of the fair market value that is determined by local assessors to be the total taxable value of land and additions on the property. | Land | Improvement |
|---|---|---|---|---|
| 2024 | $795 | $159,800 | $11,200 | $148,600 |
| 2023 | $681 | $152,000 | $11,200 | $140,800 |
| 2022 | $715 | $144,200 | $11,200 | $133,000 |
| 2021 | $540 | $118,000 | $11,200 | $106,800 |
| 2020 | $493 | $115,900 | $11,200 | $104,700 |
| 2019 | $445 | $112,100 | $10,700 | $101,400 |
| 2018 | $385 | $106,000 | $10,700 | $95,300 |
| 2017 | $321 | $100,600 | $10,700 | $89,900 |
| 2016 | $1,005 | $97,100 | $10,700 | $86,400 |
| 2014 | $314 | $92,200 | $12,800 | $79,400 |
Agents Affiliated with this Home
-

Seller's Agent in 2023
Nathan Walts
REAL ESTATE NETWORK L.L.C
(574) 870-2378
117 Total Sales
-

Buyer's Agent in 2023
Melissa Flora
eXp, LLC
(765) 490-0374
11 Total Sales
-

Seller's Agent in 2022
Michelle Gerhart
VOGEL REAL ESTATE
(317) 523-9570
68 Total Sales
-
A
Seller's Agent in 2017
Aaron Ruemler
Keller Williams Monticello
-

Buyer's Agent in 2017
Julie Boyce
Keller Williams Lafayette
(765) 491-5225
175 Total Sales
Map
Source: Indiana Regional MLS
MLS Number: 201713693
APN: 91-73-08-000-022.400-020
- 4363 E Jennings Loop
- 3362 N West Shafer Dr
- 3146 N West Shafer Dr
- 3927 E Driftwood Loop
- 3322 N Lakeshore Dr
- 5981 NW Shafer Dr
- 3888 E Wells Ct
- 4033 N Denver Ct
- 4243 N West Shafer Dr
- 0 E Wenz Dr
- 2951 N Lakeshore Dr
- 5002 E Oriole Dr
- 5255 E Bay Front Ct
- 4115 N Aquarius Dr
- 5065 E Oriole Dr
- 3583 E Lake Road 28 W
- 3957 N Lake Road 25 E
- 3776 N Doug Ct
- 3964 N Lake Road 24 E
- 4867 NW Shafer Dr
