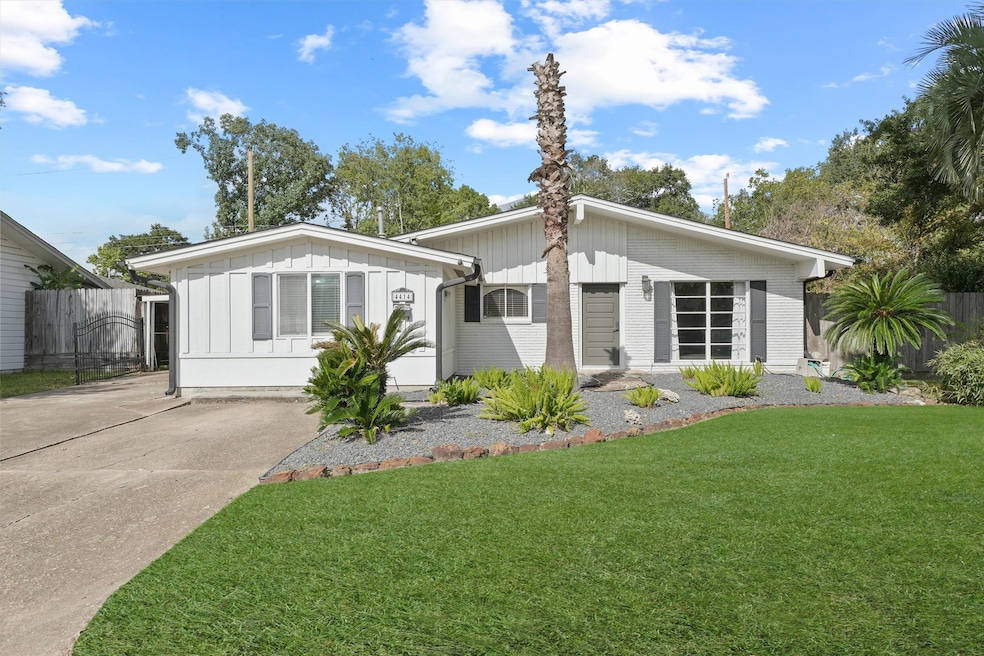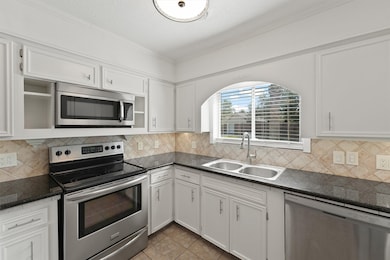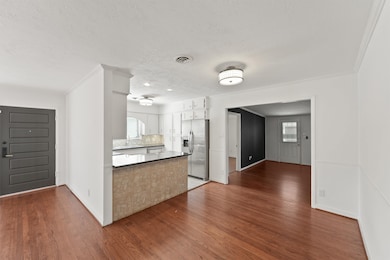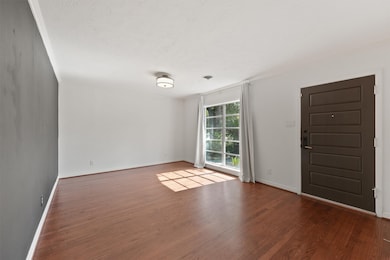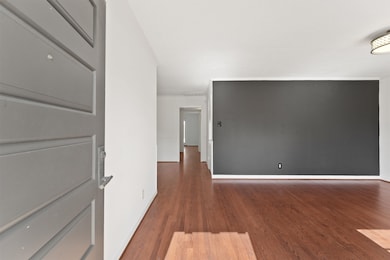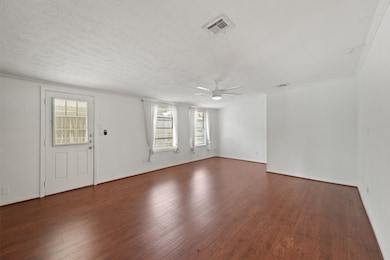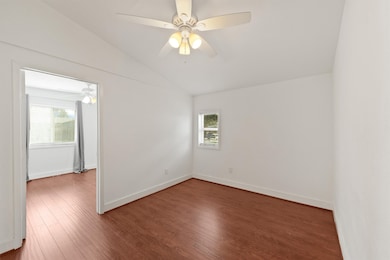4414 Gardendale Dr Houston, TX 77092
Oak Forest-Garden Oaks NeighborhoodHighlights
- In Ground Pool
- 1 Car Detached Garage
- 1-Story Property
- Traditional Architecture
- Central Heating and Cooling System
About This Home
Charming 3-bedroom, 2-bath ranch in the highly sought-after Shepherd Forest/Oak Forest area! This spacious home offers formal living and dining rooms, a den, a study, a two-room master suite, and two additional guest bedrooms—all with beautiful wood floors. The updated kitchen boasts granite countertops, stainless steel appliances, and ample storage. Modern touches include ceiling fans, LED lighting, and plenty of closets throughout. Perfect for entertaining, the backyard features a private pool, pool house, and green space. Parking and security are easy with a gated 1-car carport plus an oversized driveway. Enjoy the convenience of walking to the White Oak Bayou Greenway Trail. Pool maintenance and lawn service are included, making this home ideal for family living and entertaining!
Home Details
Home Type
- Single Family
Est. Annual Taxes
- $9,065
Year Built
- Built in 1960
Parking
- 1 Car Detached Garage
Home Design
- Traditional Architecture
Interior Spaces
- 1,826 Sq Ft Home
- 1-Story Property
Bedrooms and Bathrooms
- 4 Bedrooms
Schools
- Stevens Elementary School
- Black Middle School
- Waltrip High School
Utilities
- Central Heating and Cooling System
- Heating System Uses Gas
Additional Features
- In Ground Pool
- 7,978 Sq Ft Lot
Listing and Financial Details
- Property Available on 11/5/25
- 12 Month Lease Term
Community Details
Overview
- Area Texas Realty & Management Association
- Shepherd Forest Sec 03 Subdivision
Pet Policy
- Call for details about the types of pets allowed
- Pet Deposit Required
Map
Source: Houston Association of REALTORS®
MLS Number: 87705999
APN: 0861580000873
- 3002 Larknolls Ln
- 4207 Marlborough Dr
- 4500 Sherwood Ln Unit 10
- 2009 Mangum Rd
- 3019 Stally St
- 3919 Gardendale Dr
- 4602 Randwick Dr
- 3802 Great Alexander Ln
- 2222 Wakefield Dr
- 4820 Milwee St Unit 1
- 2122 Chippendale Rd
- 4010 Ascot Ln
- 2310 Althea Dr
- 2210 Wakefield Dr
- 2720 Oakwood Crest Ln
- 3921 Brookwoods Dr
- 2717 Oakwood Crest Ln
- 2718 Oakwood Crest Ln
- 2302 Gardenia Dr
- 2003 Du Barry Ln
- 4250 W 34th St
- 3200 Mangum Rd
- 4206 Gardendale Dr
- 4300 Sherwood Ln
- 3233 Mangum Rd
- 3700 Watonga Blvd
- 4000 W 34th St
- 3600 W T C Jester Blvd
- 2310 Althea Dr
- 2719 Oakwood Crest Ln
- 3800 Sherwood Ln Unit 145
- 3800 Sherwood Ln Unit 132
- 2222 Althea Dr
- 5000 Milwee St Unit 28
- 4800 Lamonte Ln
- 5001 Lamonte Ln Unit 10
- 3710 Sherwood Ln Unit 102
- 3900 Dacoma St
- 4923 Poinciana Dr
- 2007 Wakefield Dr
