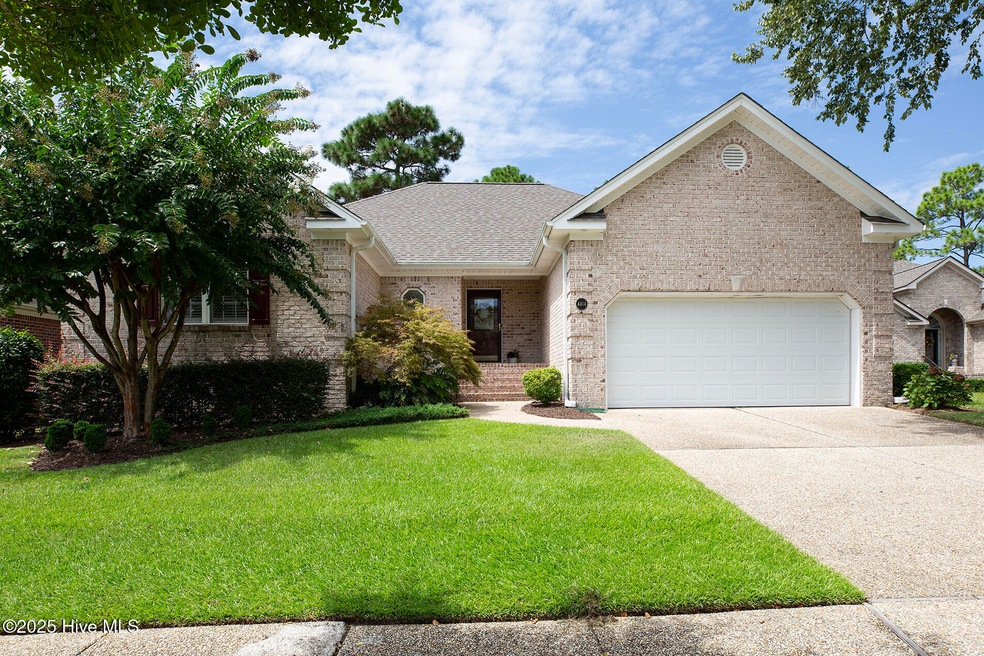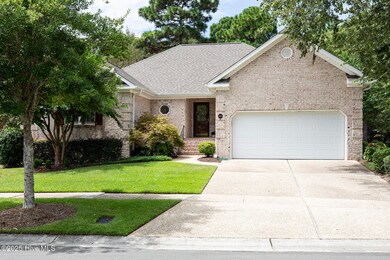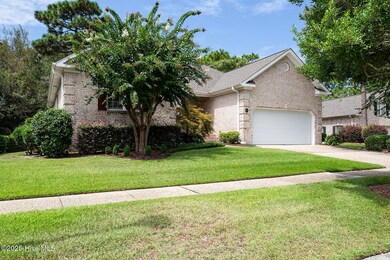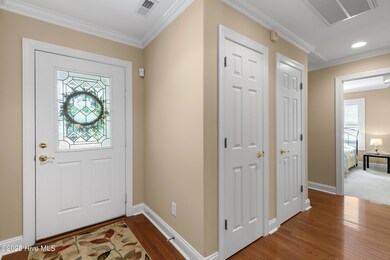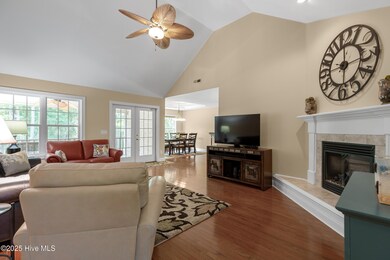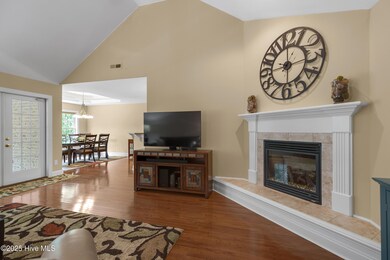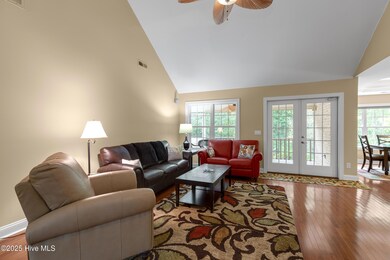4414 Grey Oaks Ct Wilmington, NC 28412
Carriage Hills NeighborhoodEstimated payment $2,983/month
Highlights
- Clubhouse
- Wooded Lot
- Wood Flooring
- Deck
- Vaulted Ceiling
- Water Fountains
About This Home
Enjoy Coastal Living at Its Best!Simplify your lifestyle with this low-maintenance one story brick patio home featuring an open floor plan, vaulted ceilings, and a spacious great room with a cozy gas log fireplace. Gleaming hardwood floors flow throughout the main living areas, adding warmth and charm.Relax on the beautifully finished screened porch with tile flooring and ceiling fan, overlooking a lushly landscaped backyard with a tranquil waterfall--truly a private sanctuary. An adjacent open deck is perfect for grilling or sunning.The inviting dining area with trey ceiling also offers backyard views, while the kitchen impresses with granite countertops, stainless steel appliances, pantry, and a separate laundry room.The expansive master suite boasts a double trey ceiling with cove lighting, sitting area, and a spa-like bath with jetted walk-in tub, separate shower, and double vanity.There are two other nice sized bedrooms and a total of 2 1/2 baths.Tucked on a quiet cul-de-sac, this home is just minutes from area beaches, medical facilities, The Pointe shops and theaters, top-rated restaurants, and one of the best Harris Teeters in the Southeast.Updates: Roof 2022; Dishwasher 2024Seller offers 2-10 Home Warranty
Listing Agent
Coldwell Banker Sea Coast Advantage-Midtown License #157033 Listed on: 09/05/2025

Home Details
Home Type
- Single Family
Est. Annual Taxes
- $2,849
Year Built
- Built in 2003
Lot Details
- 8,668 Sq Ft Lot
- Fenced Yard
- Wooded Lot
- Property is zoned MX
HOA Fees
- $211 Monthly HOA Fees
Home Design
- Brick Exterior Construction
- Wood Frame Construction
- Architectural Shingle Roof
- Stick Built Home
Interior Spaces
- 1,804 Sq Ft Home
- 1-Story Property
- Bookcases
- Vaulted Ceiling
- Ceiling Fan
- Fireplace
- Blinds
- Combination Dining and Living Room
- Crawl Space
- Storm Doors
Kitchen
- Range
- Ice Maker
- Dishwasher
- Solid Surface Countertops
- Disposal
Flooring
- Wood
- Carpet
- Tile
Bedrooms and Bathrooms
- 3 Bedrooms
Laundry
- Laundry Room
- Dryer
- Washer
Attic
- Attic Access Panel
- Pull Down Stairs to Attic
- Partially Finished Attic
Parking
- 2 Car Attached Garage
- Front Facing Garage
- Aggregate Flooring
- Garage Door Opener
- Off-Street Parking
Outdoor Features
- Balcony
- Deck
- Enclosed Patio or Porch
- Water Fountains
- Outdoor Storage
Schools
- Pine Valley Elementary School
- Williston Middle School
- Ashley High School
Utilities
- Forced Air Heating System
- Heat Pump System
- Electric Water Heater
- Municipal Trash
- Cable TV Available
Listing and Financial Details
- Assessor Parcel Number R07000-003-077-000
Community Details
Overview
- Fairfield Park Residential HOA, Phone Number (910) 256-2021
- Fairfield Park Subdivision
Amenities
- Clubhouse
Recreation
- Pickleball Courts
- Community Pool
Map
Home Values in the Area
Average Home Value in this Area
Tax History
| Year | Tax Paid | Tax Assessment Tax Assessment Total Assessment is a certain percentage of the fair market value that is determined by local assessors to be the total taxable value of land and additions on the property. | Land | Improvement |
|---|---|---|---|---|
| 2025 | $2,849 | $484,100 | $109,400 | $374,700 |
| 2024 | $2,861 | $328,800 | $82,000 | $246,800 |
| 2023 | $2,861 | $328,800 | $82,000 | $246,800 |
| 2022 | $2,795 | $328,800 | $82,000 | $246,800 |
| 2021 | $2,814 | $328,800 | $82,000 | $246,800 |
| 2020 | $2,680 | $254,400 | $65,000 | $189,400 |
| 2019 | $2,680 | $254,400 | $65,000 | $189,400 |
| 2018 | $2,680 | $254,400 | $65,000 | $189,400 |
| 2017 | $2,680 | $254,400 | $65,000 | $189,400 |
| 2016 | $2,707 | $244,300 | $65,000 | $179,300 |
| 2015 | $2,587 | $244,300 | $65,000 | $179,300 |
| 2014 | $2,477 | $244,300 | $65,000 | $179,300 |
Property History
| Date | Event | Price | List to Sale | Price per Sq Ft | Prior Sale |
|---|---|---|---|---|---|
| 09/26/2025 09/26/25 | Pending | -- | -- | -- | |
| 09/05/2025 09/05/25 | For Sale | $480,000 | +88.2% | $266 / Sq Ft | |
| 04/04/2016 04/04/16 | Sold | $255,000 | -9.6% | $141 / Sq Ft | View Prior Sale |
| 03/03/2016 03/03/16 | Pending | -- | -- | -- | |
| 10/15/2015 10/15/15 | For Sale | $282,000 | -- | $156 / Sq Ft |
Purchase History
| Date | Type | Sale Price | Title Company |
|---|---|---|---|
| Warranty Deed | $475,000 | None Listed On Document | |
| Warranty Deed | $255,000 | None Available | |
| Interfamily Deed Transfer | -- | None Available | |
| Warranty Deed | $345,000 | None Available | |
| Deed | $59,500 | -- | |
| Deed | -- | -- | |
| Deed | $1,710,500 | -- |
Mortgage History
| Date | Status | Loan Amount | Loan Type |
|---|---|---|---|
| Closed | $0 | New Conventional |
Source: Hive MLS
MLS Number: 100529102
APN: R07000-003-077-000
- 4422 Grey Oaks Ct
- 1155 Groppo Cove
- 1137 Island Cove
- 4432 Regent Dr
- 4314 Jonathan Ct
- 928 Taliga Ln
- 4001 E Durant Ct
- 801 Saint Andrews Dr
- 1018 Avenshire Cir
- 1111 Avenshire Cir
- 1006 Ryans Ct
- 1010 Avenshire Cir
- 909 Shelton Ct
- 1001 Avenshire Cir
- 4217 Ashley Park Dr
- 4166 Breezewood Dr Unit 103
- 1114 Mccarley Blvd
- 3831 Merestone Dr
- 4109 Breezewood Dr Unit 104
- 4325 Appleton Way
