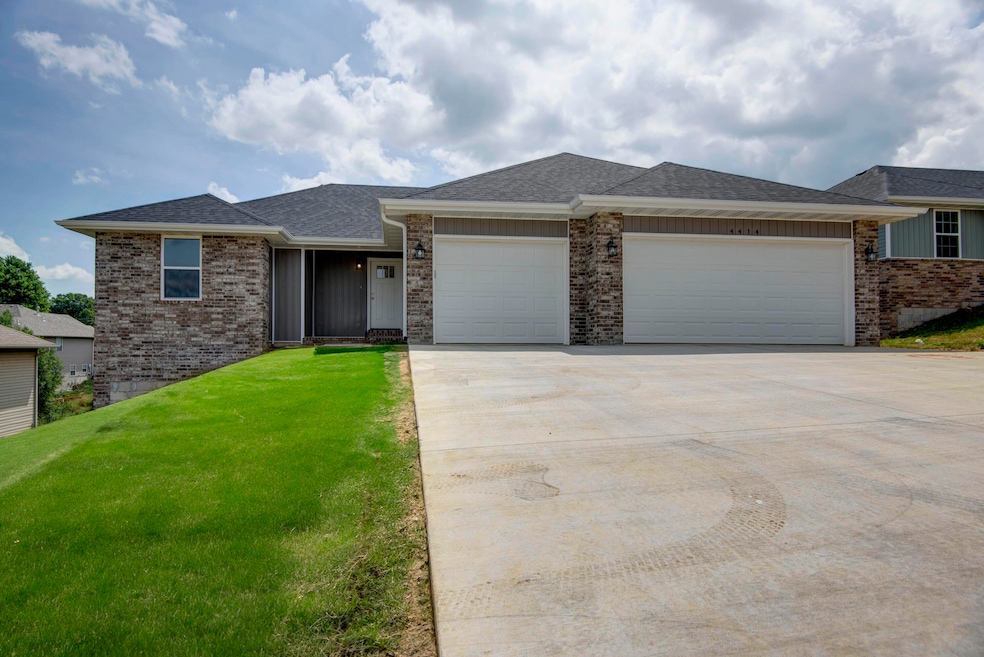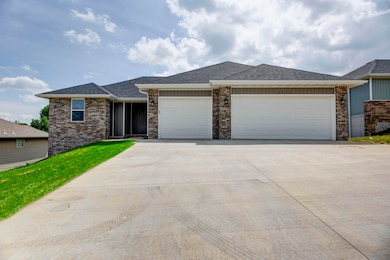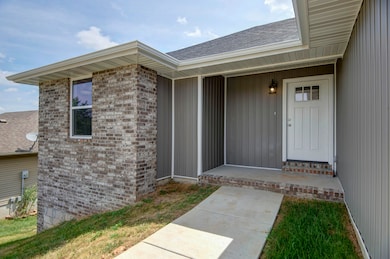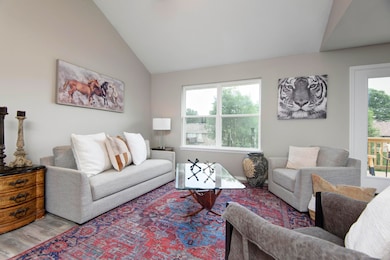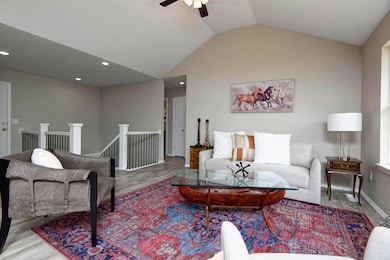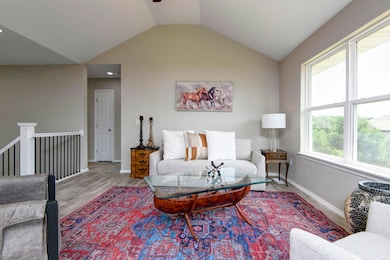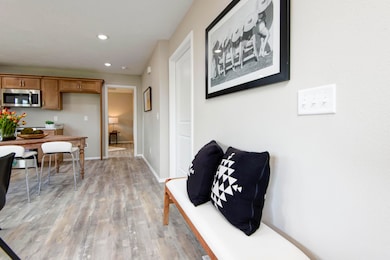4414 N Shirley Ave Springfield, MO 65803
Estimated payment $1,722/month
Highlights
- New Construction
- Vaulted Ceiling
- Great Room
- Deck
- Traditional Architecture
- Covered Patio or Porch
About This Home
New Walkout Basement Home Located in Ashton Estates. Complete and Move in Ready with 1 Year Builder Warranty. Just minutes from the elementary school, neighborhood with Walking Trail. Vaulted Ceiling in Great Room Open Floorplan with Split Bedroom Floorplan Main Level includes Master and 2 additional bedrooms and 2 full baths with Great Room Kitchen plus Utility room. Walkout Basement has Spacious Family room and game room, 2 bedrooms and another full bathroom with large storage room. Vinyl Plank Flooring with 12ml top layer scratch and water-resistant patent locking system moisture barrier and floor leveling. Deck and overed Deck with large yard. Brick and Vinyl Exterior, 3 car garage.
Home Details
Home Type
- Single Family
Est. Annual Taxes
- $198
Year Built
- Built in 2024 | New Construction
Lot Details
- 10,019 Sq Ft Lot
- Lot Dimensions are 71 x 143
HOA Fees
- $5 Monthly HOA Fees
Home Design
- Traditional Architecture
- Brick Exterior Construction
- Vinyl Siding
Interior Spaces
- 2,660 Sq Ft Home
- 1-Story Property
- Vaulted Ceiling
- Double Pane Windows
- Great Room
- Washer and Dryer Hookup
Kitchen
- Stove
- Microwave
- Dishwasher
- Disposal
Bedrooms and Bathrooms
- 5 Bedrooms
- Walk-In Closet
- 3 Full Bathrooms
- Walk-in Shower
Finished Basement
- Walk-Out Basement
- Basement Fills Entire Space Under The House
Parking
- 3 Car Attached Garage
- Front Facing Garage
- Garage Door Opener
- Driveway
Outdoor Features
- Deck
- Covered Patio or Porch
- Rain Gutters
Schools
- Truman Elementary School
- Hillcrest High School
Utilities
- Forced Air Heating and Cooling System
- Heating System Uses Natural Gas
Listing and Financial Details
- Assessor Parcel Number 0931400066
Community Details
Overview
- Association fees include walking/bike trails
- Ashcroft Est Subdivision
Recreation
- Trails
Map
Home Values in the Area
Average Home Value in this Area
Tax History
| Year | Tax Paid | Tax Assessment Tax Assessment Total Assessment is a certain percentage of the fair market value that is determined by local assessors to be the total taxable value of land and additions on the property. | Land | Improvement |
|---|---|---|---|---|
| 2025 | $198 | $5,700 | $5,700 | $0 |
| 2024 | $198 | $3,420 | $3,420 | $0 |
| 2023 | $197 | $3,420 | $3,420 | $0 |
| 2022 | $201 | $3,420 | $3,420 | $0 |
| 2021 | $192 | $3,420 | $3,420 | $0 |
| 2020 | $203 | $3,420 | $3,420 | $0 |
| 2019 | $197 | $3,420 | $3,420 | $0 |
| 2018 | $198 | $3,420 | $3,420 | $0 |
| 2017 | $196 | $3,420 | $3,420 | $0 |
| 2016 | $196 | $3,420 | $3,420 | $0 |
| 2015 | $194 | $3,420 | $3,420 | $0 |
| 2014 | $195 | $3,420 | $3,420 | $0 |
Property History
| Date | Event | Price | List to Sale | Price per Sq Ft | Prior Sale |
|---|---|---|---|---|---|
| 10/25/2025 10/25/25 | Pending | -- | -- | -- | |
| 10/10/2025 10/10/25 | Price Changed | $325,000 | -9.7% | $122 / Sq Ft | |
| 08/29/2025 08/29/25 | Price Changed | $359,900 | -2.7% | $135 / Sq Ft | |
| 03/28/2025 03/28/25 | For Sale | $369,900 | +1133.0% | $139 / Sq Ft | |
| 12/28/2021 12/28/21 | Sold | -- | -- | -- | View Prior Sale |
| 12/17/2021 12/17/21 | Pending | -- | -- | -- | |
| 12/16/2021 12/16/21 | For Sale | $30,000 | -- | -- |
Purchase History
| Date | Type | Sale Price | Title Company |
|---|---|---|---|
| Warranty Deed | -- | None Listed On Document | |
| Warranty Deed | -- | None Listed On Document | |
| Warranty Deed | -- | None Available |
Mortgage History
| Date | Status | Loan Amount | Loan Type |
|---|---|---|---|
| Open | $225,000 | Construction | |
| Previous Owner | $110,000 | Commercial |
Source: Southern Missouri Regional MLS
MLS Number: 60290372
APN: 09-31-400-066
- 4388 N Shirley Ave
- 316 E Libby Dr
- 4470 N Toby Ave
- 4401 N Toby Ave
- 4329 N Toby Ave
- 859 E Mag Motor Ln
- 785 E Mag Motor Ln
- 4449 N Toby Ave
- 419 Dry River Ct
- 455 Dry River Ct
- 347 Dry River Ct
- 229 W Mazzy Dr
- 4230 N Farm Road 159
- 711 E Mag Motor Ln
- 252 E Saddle Ln
- 337 E Farm Road 96
- 3764 N Huntington Ave
- 3957 N Springlawn Ave
- 3857 N Sheedy Ave
- 845 W Farm Road 96
