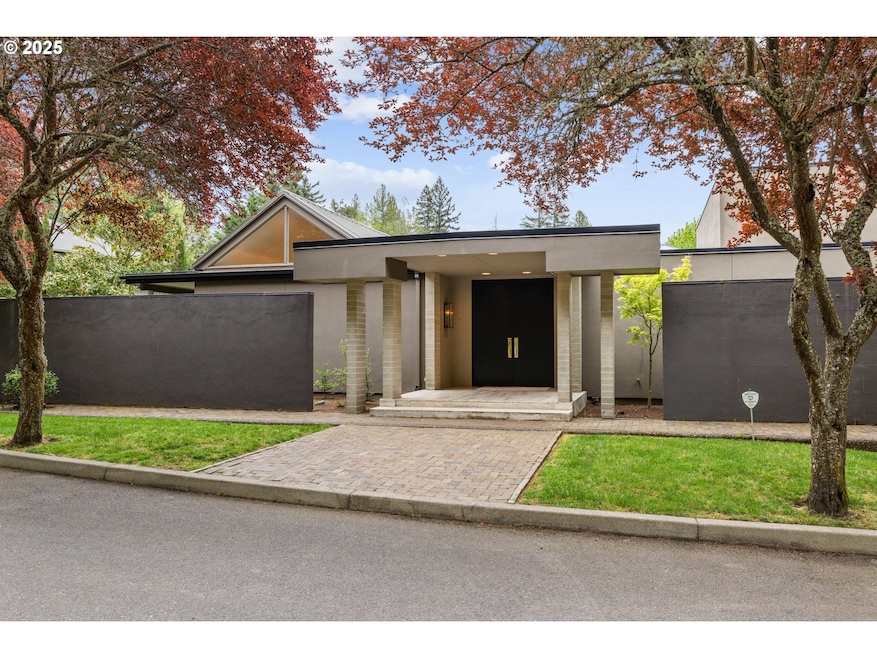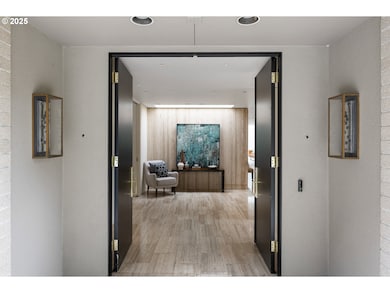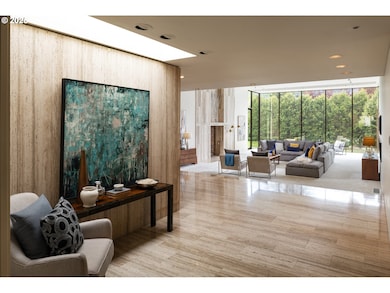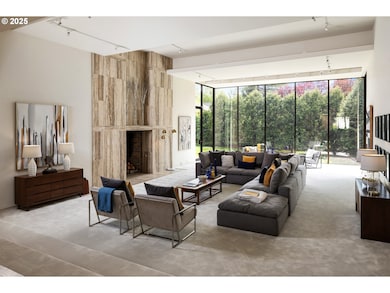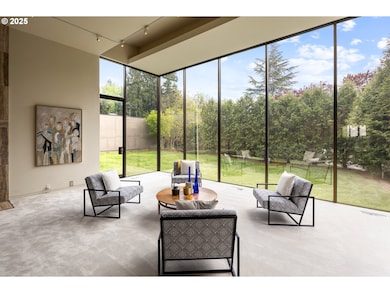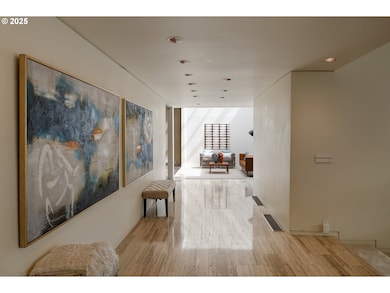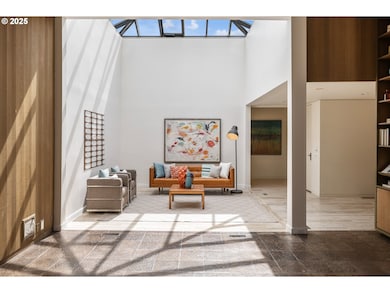4414 SW Semler Way Portland, OR 97221
Bridlemile NeighborhoodEstimated payment $20,040/month
Highlights
- Custom Home
- View of Trees or Woods
- 0.87 Acre Lot
- Bridlemile Elementary School Rated A-
- Built-In Refrigerator
- Deck
About This Home
Mid-century modern masterpiece by renowned architect Walter Gordon, celebrated for seamlessly blending indoor and outdoor spaces. This architectural gem features floor-to-ceiling glass walls, skylights, expansive rooms, travertine floors, accent walls, a sunken living room, built-in bookcases, and soaring ceilings. The primary ensuite will absolutely wow you with glass wall, fireplace, conversation pit, and a spa-like bath with dual suites and closets. The lower level offers a complete second living area.Recent updates include a new roof on the main house, a 5-zone HVAC system, new water heaters, new laundry-jet system & luxury carpeting. This home is expansive & full of surprises and delights, offering endless discoveries.Set on nearly an acre of flat property in the prestigious Southwest Hills of Portland, the lush grounds feature fountains, a sophisticated yet minimalist landscape design, and a gated entrance. The property also includes a fully remodeled, private guest house with privacy & comfort in mind. Home is conveniently located near OES, French International, Catlin Gabel, Nike, Intel, Downtown Portland, top restaurants, nature trails, and shopping. This one-of-a-kind home is truly unforgettable. [Home Energy Score = 1. HES Report at
Listing Agent
eXp Realty, LLC Brokerage Phone: 503-278-9697 License #201205238 Listed on: 05/20/2025

Home Details
Home Type
- Single Family
Est. Annual Taxes
- $50,179
Year Built
- Built in 1969
Lot Details
- 0.87 Acre Lot
- Gated Home
- Level Lot
- Sprinkler System
- Landscaped with Trees
- Private Yard
- Garden
- Property is zoned R10
Parking
- 3 Car Detached Garage
- Appliances in Garage
- Garage Door Opener
- Driveway
Home Design
- Custom Home
- Midcentury Modern Architecture
- Flat Roof Shape
- Built-Up Roof
- Stucco Exterior
- Concrete Perimeter Foundation
Interior Spaces
- 10,963 Sq Ft Home
- 2-Story Property
- Central Vacuum
- Built-In Features
- Vaulted Ceiling
- Skylights
- 3 Fireplaces
- Wood Burning Fireplace
- Gas Fireplace
- Family Room
- Living Room
- Dining Room
- Views of Woods
- Security Gate
Kitchen
- Butlers Pantry
- Built-In Double Convection Oven
- Built-In Range
- Range Hood
- Built-In Refrigerator
- Dishwasher
- Cooking Island
- Kitchen Island
- Tile Countertops
- Disposal
- Instant Hot Water
Flooring
- Wood
- Wall to Wall Carpet
- Tile
Bedrooms and Bathrooms
- 7 Bedrooms
- In-Law or Guest Suite
- Soaking Tub
Laundry
- Laundry Room
- Washer and Dryer
Partially Finished Basement
- Basement Storage
- Natural lighting in basement
Outdoor Features
- Deck
- Covered Patio or Porch
- Outdoor Water Feature
- Shed
- Outbuilding
Schools
- Bridlemile Elementary School
- Robert Gray Middle School
- Ida B Wells High School
Utilities
- 95% Forced Air Zoned Heating and Cooling System
- Heating System Uses Gas
- Gas Water Heater
Additional Features
- Green Certified Home
- Accessory Dwelling Unit (ADU)
Community Details
- No Home Owners Association
- Bridlemile Subdivision
Listing and Financial Details
- Assessor Parcel Number R541410
Map
Home Values in the Area
Average Home Value in this Area
Tax History
| Year | Tax Paid | Tax Assessment Tax Assessment Total Assessment is a certain percentage of the fair market value that is determined by local assessors to be the total taxable value of land and additions on the property. | Land | Improvement |
|---|---|---|---|---|
| 2024 | $50,179 | $1,877,240 | -- | -- |
| 2023 | $48,250 | $1,822,570 | $0 | $0 |
| 2022 | $47,205 | $1,769,490 | $0 | $0 |
| 2021 | $36,412 | $1,717,960 | $0 | $0 |
| 2020 | $31,013 | $1,667,930 | $0 | $0 |
| 2019 | $30,856 | $1,619,350 | $0 | $0 |
| 2018 | $28,774 | $1,572,190 | $0 | $0 |
| 2017 | $28,744 | $1,526,400 | $0 | $0 |
| 2016 | $23,116 | $1,381,650 | $0 | $0 |
| 2015 | $22,559 | $1,344,100 | $0 | $0 |
| 2014 | $20,419 | $1,205,530 | $0 | $0 |
Property History
| Date | Event | Price | List to Sale | Price per Sq Ft | Prior Sale |
|---|---|---|---|---|---|
| 10/02/2025 10/02/25 | Price Changed | $3,000,000 | -8.4% | $274 / Sq Ft | |
| 06/19/2025 06/19/25 | Price Changed | $3,275,000 | -11.5% | $299 / Sq Ft | |
| 05/20/2025 05/20/25 | For Sale | $3,700,000 | +15.6% | $337 / Sq Ft | |
| 06/15/2021 06/15/21 | Sold | $3,200,000 | -4.5% | $298 / Sq Ft | View Prior Sale |
| 06/01/2021 06/01/21 | Pending | -- | -- | -- | |
| 05/28/2021 05/28/21 | For Sale | $3,350,000 | 0.0% | $312 / Sq Ft | |
| 05/14/2021 05/14/21 | Pending | -- | -- | -- | |
| 04/24/2021 04/24/21 | For Sale | $3,350,000 | -- | $312 / Sq Ft |
Purchase History
| Date | Type | Sale Price | Title Company |
|---|---|---|---|
| Warranty Deed | $3,200,000 | Chicago Title | |
| Interfamily Deed Transfer | -- | None Available | |
| Warranty Deed | $1,575,000 | Ticor Title Insurance Compan | |
| Warranty Deed | -- | Fatco |
Mortgage History
| Date | Status | Loan Amount | Loan Type |
|---|---|---|---|
| Open | $2,400,000 | New Conventional | |
| Previous Owner | $408,300 | New Conventional | |
| Previous Owner | $250,000 | Purchase Money Mortgage |
Source: Regional Multiple Listing Service (RMLS)
MLS Number: 399885860
APN: R541410
- 4305 SW 58th Ave
- 6580 SW Preslynn Dr
- 6336 SW Seymour St Unit B
- 6741 SW Raleighwood Way
- 5701 SW Hamilton St
- 4460 SW Scholls Ferry Rd Unit 3
- 4460 SW Scholls Ferry Rd Unit 7
- 6821 SW Raleighwood Way
- 4623 SW 55th Place
- 4041 SW 55th Dr
- 6900 SW Preslynn Dr
- 3620 SW 60th Place
- 5745 SW Gaines Ct
- 6230 SW Patton Rd
- 4630 SW 54th Ave
- 7160 SW Gable Park Rd
- 0 SW Scholls Ferry Rd Unit 23247666
- 4040 SW 53rd Place
- 6145 SW Sweetbriar Ct
- 5815 SW Patton Rd
- 6035-6085 SW Beaverton-Hillsdale Hwy
- 6239 SW Beaverton Hillsdale Hwy
- 5817-5845 SW Beaverton-Hillsdale Hwy
- 5718-5856 SW Beaverton-Hillsdale Hwy
- 4925 SW 56th Ave
- 4916-4926 SW 56th Ave
- 5704 SW Beaverton Hillsdale Hwy Unit 17
- 4835 SW Oleson Rd
- 4929 SW Scholls Ferry Rd
- 7900 SW Brentwood St
- 4660 SW Fairvale Ct
- 6960 SW Canyon Rd Unit C
- 5125 SW Scholls Ferry Rd
- 5745 SW Oleson Rd
- 4836-4970 SW Laurelwood Dr
- 2130 SW Camelot Ct
- 7000 SW Vermont Ct
- 6331 SW Canyon Ct
- 8340 SW Apple Way
- 1380 SW 66th Ave
