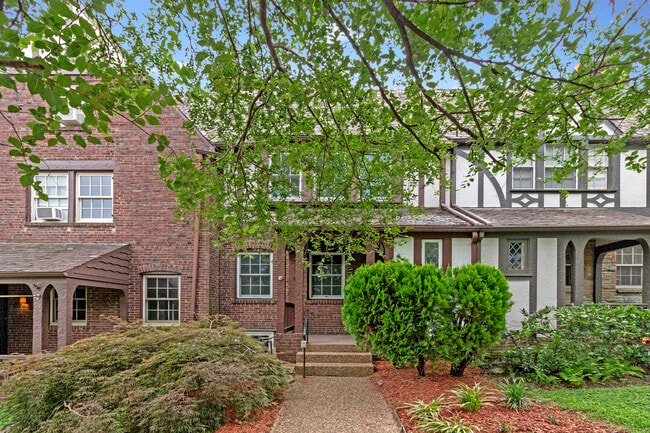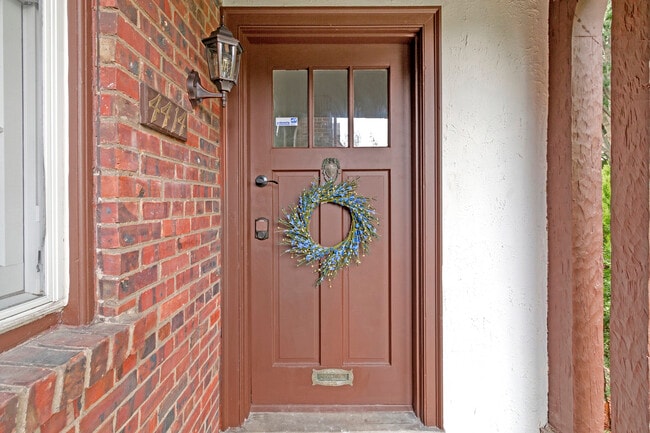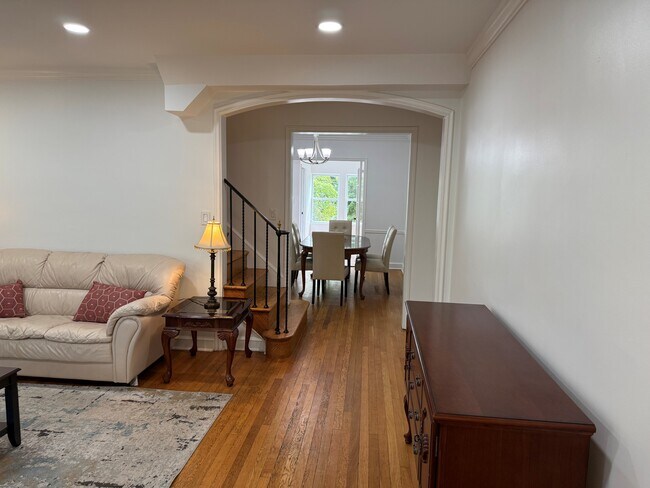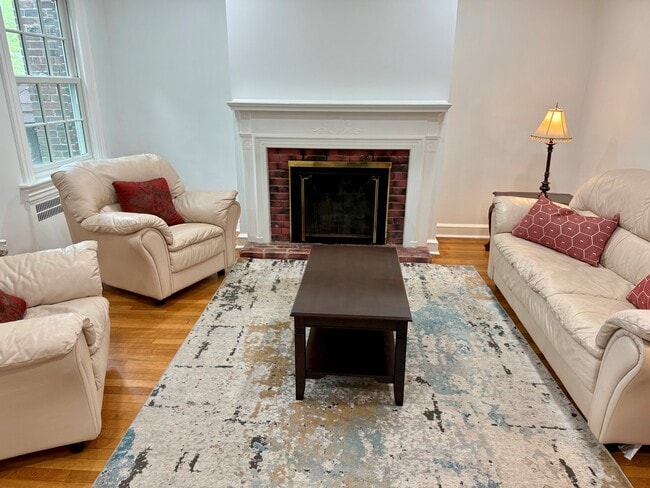4414 Volta Place NW Washington, DC 20007
Foxhall NeighborhoodAbout This Home
Charming 5-Bedroom, 3.5-Bath Renovated Tudor-Style Rowhome in Foxhall Village . $6,900/mo for 3 to 4 months; also available on a month-to-month basis.
Just steps from Georgetown University, Georgetown Hospital, the Georgetown Waterfront, and the Capital Crescent Trail, this beautifully maintained Tudor-style rowhome blends classic charm with modern convenience.
Filled with natural light and rich character, the home features hardwood floors throughout the main level, a spacious living room with a wood-burning fireplace, an open dining room with a generously sized eat-in kitchen. The kitchen is equipped with custom cabinetry, granite countertops, stainless steel appliances, and gas cooking, complemented by double sliding glass doors that open to the outdoor space. A convenient powder room completes the main level.
Upstairs, hardwood floors continue into three bedrooms, a master one with an ensuite bathroom, two additional rooms sharing a full bathroom, and a porch that can be set up as an office. The fully finished lower level boasts two additional bedrooms and a third full bathroom—ideal for guests or extra living space.
The backyard is a true retreat—deep, beautifully landscaped, and thoughtfully designed to provide a private oasis for both relaxation and entertainment. Whether you're hosting a summer gathering, enjoying a quiet morning with coffee, or creating a sanctuary garden, this outdoor space offers endless possibilities.
Just beyond the fenced yard, you'll find convenient off-street parking for 2 cars—an invaluable amenity in this sought-after neighborhood, providing seamless access to the home while enhancing everyday ease.
With its timeless architectural design, carefully curated updates, and an unbeatable location, this property presents a rare opportunity to enjoy the best of both worlds: historic charm paired with modern comforts, all in one of Washington, D.C.’s most desirable and picturesque communities.
An invaluable amenity in this sought-after neighborhood, providing seamless access to the home while enhancing everyday ease. With its timeless architectural design, carefully curated updates, and an unbeatable location, this property presents a rare opportunity to enjoy the best of both worlds: historic charm paired with modern comforts, all in one of Washington, D.C.’s most desirable and picturesque communities.

Map
Property History
| Date | Event | Price | List to Sale | Price per Sq Ft |
|---|---|---|---|---|
| 01/11/2026 01/11/26 | Price Changed | $6,900 | +283.3% | $3 / Sq Ft |
| 12/22/2025 12/22/25 | Price Changed | $1,800 | -73.9% | $1 / Sq Ft |
| 11/23/2025 11/23/25 | Price Changed | $6,900 | -1.4% | $3 / Sq Ft |
| 10/04/2025 10/04/25 | Price Changed | $6,995 | -22.2% | $3 / Sq Ft |
| 07/26/2025 07/26/25 | For Rent | $8,995 | -- | -- |
- 1430 Foxhall Rd NW
- 1628 44th St NW
- 4500 Macarthur Blvd NW
- 4621 Laverock Place NW
- 4545 Macarthur Blvd NW Unit G7
- 4555 Macarthur Blvd NW Unit 107
- 4555 Macarthur Blvd NW Unit 202
- 4565 Indian Rock Terrace NW
- 4581 Macarthur Blvd NW Unit 103
- 3988 Georgetown Ct NW
- 3723 Reservoir Rd NW
- 3728 R St NW
- 3703 Reservoir Rd NW
- 1600 37th St NW
- 1935 Foxview Cir NW
- 4015 Mansion Dr NW
- 3710 S St NW
- 3636 S St NW
- 3616 Prospect St NW
- 1723 22nd Ct N
- 1418 44th St NW Unit B
- 4465 Macarthur Blvd NW Unit 204
- 4465 Macarthur Blvd NW Unit 4
- 4459 Macarthur Blvd NW Unit LL
- 4465 Macarthur Blvd NW
- 1636 44th St NW Unit English Basement
- 4464 Greenwich Pkwy NW Unit ID1045764P
- 1619 45th St NW
- 1626 Foxhall Rd NW
- 4540 Macarthur Blvd NW
- 4527 Q Place NW
- 4564 Macarthur Blvd NW
- 3927 Georgetown Ct NW
- 4582 Macarthur Blvd NW
- 4611 Charleston Terrace NW
- 3725 Winfield Ln NW
- 3637 Winfield Ln NW
- 3620 Prospect St NW
- 3500 P St NW
- 1753 22nd St N






