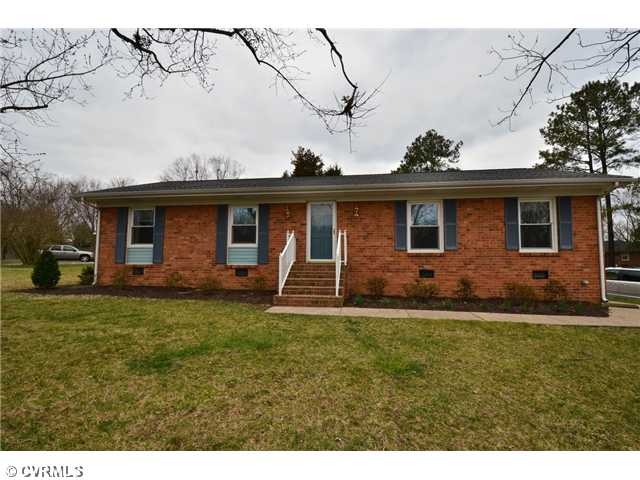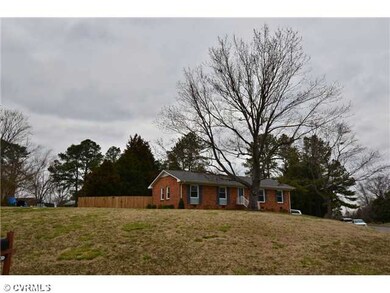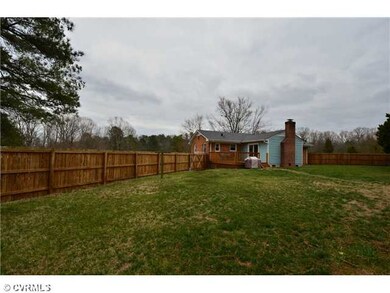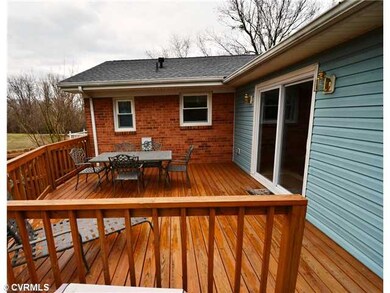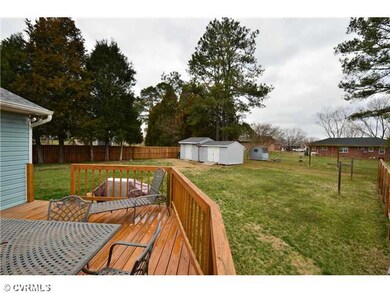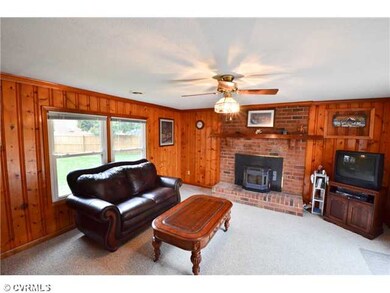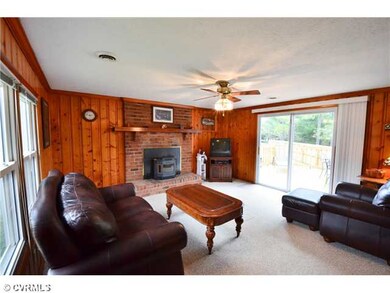
4414 Woodview Dr Sandston, VA 23150
Eastern Henrico NeighborhoodAbout This Home
As of September 2021This beautiful maintenance free 1620 square foot brick rancher offers (3) bedrooms and(2) full baths with the Master bathroom having a shower. The family room offers a brick fireplace with wood pellet stove, beautiful wood paneling and sliding glass door, which opens to a 10x10 deck and 6 foot wood fenced in back yard with 12x12 and 14x10 storage sheds all situated on a half acre corner lot. New roof 2012 on the home and sheds with an upgraded heat pump, water heater, thermal windows, plumbing and electrical throughout in addition to ceiling fans and fresh paint. 2-10 Home Warranty. All appliances convey with the property including wood pellet stove, washer and dryer. Move-in ready condition. Home Inspection report. Septic System pumped May 2013.
Last Agent to Sell the Property
ERA Woody Hogg & Assoc License #0225103121 Listed on: 03/02/2013

Home Details
Home Type
- Single Family
Est. Annual Taxes
- $2,420
Year Built
- 1972
Home Design
- Asphalt Roof
Interior Spaces
- Property has 1 Level
Bedrooms and Bathrooms
- 3 Bedrooms
- 2 Full Bathrooms
Utilities
- Heat Pump System
- Conventional Septic
Listing and Financial Details
- Assessor Parcel Number 853-714-1019
Ownership History
Purchase Details
Home Financials for this Owner
Home Financials are based on the most recent Mortgage that was taken out on this home.Purchase Details
Home Financials for this Owner
Home Financials are based on the most recent Mortgage that was taken out on this home.Purchase Details
Home Financials for this Owner
Home Financials are based on the most recent Mortgage that was taken out on this home.Purchase Details
Home Financials for this Owner
Home Financials are based on the most recent Mortgage that was taken out on this home.Similar Home in Sandston, VA
Home Values in the Area
Average Home Value in this Area
Purchase History
| Date | Type | Sale Price | Title Company |
|---|---|---|---|
| Warranty Deed | $245,000 | Attorney | |
| Warranty Deed | $146,000 | -- | |
| Warranty Deed | $175,000 | -- | |
| Warranty Deed | $116,500 | -- |
Mortgage History
| Date | Status | Loan Amount | Loan Type |
|---|---|---|---|
| Open | $240,562 | FHA | |
| Previous Owner | $143,355 | FHA | |
| Previous Owner | $123,500 | New Conventional | |
| Previous Owner | $137,500 | New Conventional | |
| Previous Owner | $107,590 | FHA |
Property History
| Date | Event | Price | Change | Sq Ft Price |
|---|---|---|---|---|
| 09/09/2021 09/09/21 | Sold | $245,000 | +4.3% | $155 / Sq Ft |
| 08/09/2021 08/09/21 | Pending | -- | -- | -- |
| 08/03/2021 08/03/21 | For Sale | $235,000 | +61.0% | $149 / Sq Ft |
| 10/15/2013 10/15/13 | Sold | $146,000 | -2.6% | $90 / Sq Ft |
| 08/08/2013 08/08/13 | Pending | -- | -- | -- |
| 03/02/2013 03/02/13 | For Sale | $149,950 | -- | $93 / Sq Ft |
Tax History Compared to Growth
Tax History
| Year | Tax Paid | Tax Assessment Tax Assessment Total Assessment is a certain percentage of the fair market value that is determined by local assessors to be the total taxable value of land and additions on the property. | Land | Improvement |
|---|---|---|---|---|
| 2025 | $2,420 | $261,500 | $42,300 | $219,200 |
| 2024 | $2,420 | $257,300 | $42,300 | $215,000 |
| 2023 | $2,187 | $257,300 | $42,300 | $215,000 |
| 2022 | $2,054 | $241,700 | $39,600 | $202,100 |
| 2021 | $1,765 | $179,200 | $37,800 | $141,400 |
| 2020 | $1,559 | $179,200 | $37,800 | $141,400 |
| 2019 | $1,482 | $170,300 | $37,800 | $132,500 |
| 2018 | $1,352 | $155,400 | $37,800 | $117,600 |
| 2017 | $1,313 | $150,900 | $37,800 | $113,100 |
| 2016 | $1,261 | $144,900 | $37,800 | $107,100 |
| 2015 | $1,195 | $137,400 | $37,800 | $99,600 |
| 2014 | $1,195 | $137,400 | $37,800 | $99,600 |
Agents Affiliated with this Home
-
L
Seller's Agent in 2021
Laurie Motley
Coldwell Banker Avenues
-

Buyer's Agent in 2021
Sherelle Nance
Keeton & Co Real Estate
(804) 442-7132
1 in this area
40 Total Sales
-

Seller's Agent in 2013
Joseph Sperry
ERA Woody Hogg & Assoc
(804) 514-8802
42 Total Sales
-

Buyer's Agent in 2013
Sergio Nunez
RE/MAX
(804) 539-3896
1 in this area
89 Total Sales
Map
Source: Central Virginia Regional MLS
MLS Number: 1305535
APN: 853-714-1019
- 4402 Toccoa Terrace
- 203 Linstead Rd
- 3 Milby Cir
- 4560 E Williamsburg Rd
- 1 Bright Lemon Dr
- 2 Bright Lemon Dr
- 4562 Woodview Dr
- 4670 E Williamsburg Rd
- 112 Webster Rd
- 4740 Old Williamsburg Rd
- 4611 Monaco Dr
- 5500 Meadow Rd
- 258 Twin Pine Rd
- Lot Twin Pine Rd
- 19+ac Twin Pine Rd
- 1471 Yakima Rd
- 5005 Kelly Jane Ct
- 5129 Jenkins Forest Ln
- 2737 Patriots Landing Dr
- 503B Portal Cir
