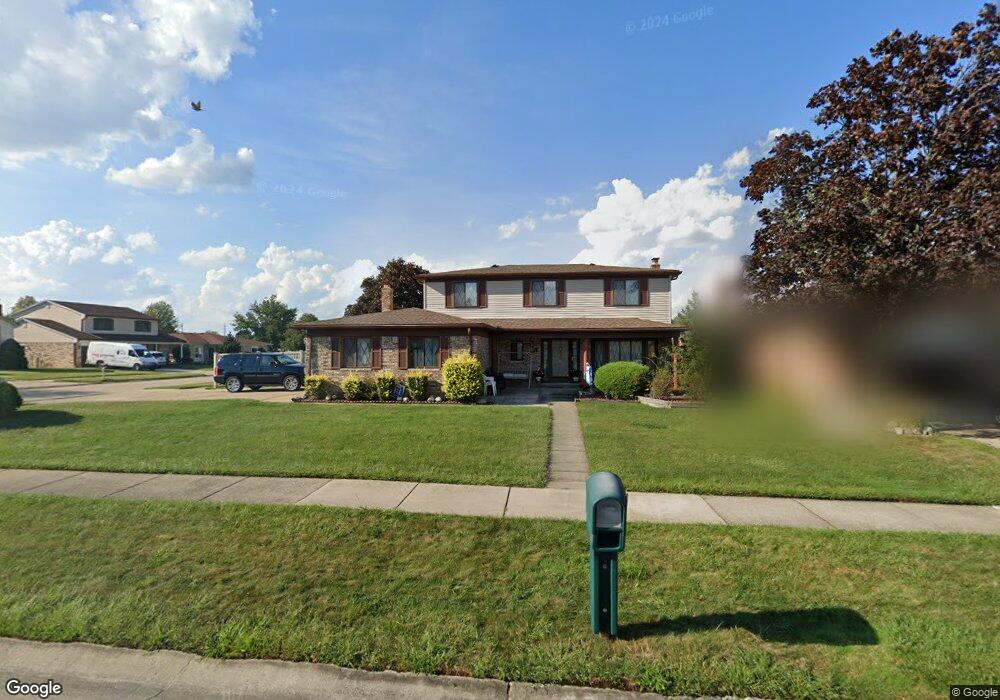4415 Berwick Dr Sterling Heights, MI 48310
Estimated Value: $347,000 - $388,000
4
Beds
3
Baths
2,059
Sq Ft
$180/Sq Ft
Est. Value
About This Home
This home is located at 4415 Berwick Dr, Sterling Heights, MI 48310 and is currently estimated at $370,637, approximately $180 per square foot. 4415 Berwick Dr is a home located in Macomb County with nearby schools including Jefferson Elementary School, Grissom Middle School, and Sterling Heights Senior H.S..
Ownership History
Date
Name
Owned For
Owner Type
Purchase Details
Closed on
Aug 11, 2016
Sold by
Essak Firas
Bought by
Essak Kousay and Essak Christopher K
Current Estimated Value
Purchase Details
Closed on
Jun 1, 2012
Sold by
Aziz Athra
Bought by
Essak Firas
Purchase Details
Closed on
Oct 17, 2003
Sold by
Jajou Dhia and Yousif Najat
Bought by
Aziz Athra
Home Financials for this Owner
Home Financials are based on the most recent Mortgage that was taken out on this home.
Original Mortgage
$137,000
Interest Rate
3.5%
Mortgage Type
Purchase Money Mortgage
Purchase Details
Closed on
Apr 9, 2003
Sold by
The Bancorp Group Inc
Bought by
Jajou Dhia and Yousif Najat
Purchase Details
Closed on
Aug 28, 1997
Sold by
Hetu G and Hetu K
Bought by
Yousif N
Create a Home Valuation Report for This Property
The Home Valuation Report is an in-depth analysis detailing your home's value as well as a comparison with similar homes in the area
Home Values in the Area
Average Home Value in this Area
Purchase History
| Date | Buyer | Sale Price | Title Company |
|---|---|---|---|
| Essak Kousay | $155,000 | Title Connect Llc | |
| Essak Firas | -- | None Available | |
| Aziz Athra | -- | General Title Agency Inc | |
| Jajou Dhia | -- | -- | |
| Yousif N | $171,000 | -- |
Source: Public Records
Mortgage History
| Date | Status | Borrower | Loan Amount |
|---|---|---|---|
| Previous Owner | Aziz Athra | $137,000 |
Source: Public Records
Tax History Compared to Growth
Tax History
| Year | Tax Paid | Tax Assessment Tax Assessment Total Assessment is a certain percentage of the fair market value that is determined by local assessors to be the total taxable value of land and additions on the property. | Land | Improvement |
|---|---|---|---|---|
| 2025 | $4,104 | $171,800 | $0 | $0 |
| 2024 | $3,959 | $165,000 | $0 | $0 |
| 2023 | $4,939 | $148,400 | $0 | $0 |
| 2022 | $4,481 | $137,500 | $0 | $0 |
| 2021 | $3,766 | $129,000 | $0 | $0 |
| 2020 | $4,265 | $122,600 | $0 | $0 |
| 2019 | $4,792 | $117,800 | $0 | $0 |
| 2018 | $4,329 | $107,000 | $0 | $0 |
| 2017 | $3,490 | $100,800 | $17,600 | $83,200 |
| 2016 | $3,361 | $100,800 | $0 | $0 |
| 2015 | -- | $88,500 | $0 | $0 |
| 2014 | -- | $74,200 | $0 | $0 |
Source: Public Records
Map
Nearby Homes
- 38576 Cottonwood Dr
- 38915 Claremont Ct
- 4622 Ardmore Dr
- 38338 Coronation Dr
- 3816 Pokley Ct
- 4653 Lucerne Dr
- 4325 Fox Hill Dr
- 4768 Dreon Ct
- 4761 Fox Hill Dr
- 38638 Harrison Dr
- 3600 Brandi Dr
- 38968 Harrison Dr
- 38172 Yonkers Dr
- 3349 Dobbin Dr
- 39198 Faith Dr
- 5118 Fredrick Dr
- 3514 Bates Dr
- 3601 Denson Dr
- 3217 Barton Dr
- 3038 Donna Dr
- 4427 Berwick Dr
- 4412 Bennington Dr
- 4439 Berwick Dr
- 4424 Bennington Dr
- 38719 Claremont Dr
- 38707 Claremont Dr
- 38731 Claremont Dr
- 4436 Bennington Dr
- 4414 Berwick Dr
- 4451 Berwick Dr
- 38655 Claremont Dr
- 4426 Berwick Dr
- 38743 Claremont Dr
- 4438 Berwick Dr
- 4448 Bennington Dr
- 38643 Claremont Dr
- 4463 Berwick Dr
- 4450 Berwick Dr
- 38631 Claremont Dr
- 4460 Bennington Dr
