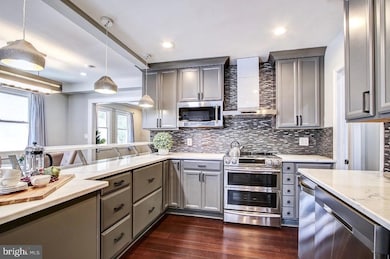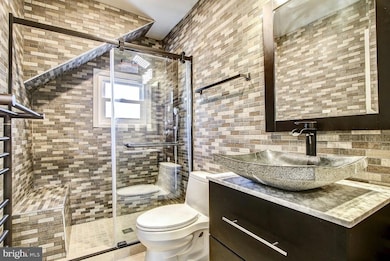4415 Bradley Ln Chevy Chase, MD 20815
Chevy Chase Village NeighborhoodHighlights
- Second Kitchen
- Eat-In Gourmet Kitchen
- Craftsman Architecture
- Rosemary Hills Elementary School Rated A-
- Open Floorplan
- Deck
About This Home
5 or 7 bedrooms Plus 5.5 Baths -- MAIN LEVEL LIVING w/ many options --- the home offers 3 distinct living areas - Gorgeous 5 BED + 3.5 Ba in Main House, 1 + 1 in LL BSMT w/ Sep Entrance, 1 + 1 above garage great for home office or guest suite -- Located in the Heart of Downtown Bethesda this property has Fantastic renovations throughout this well appointed Craftsman style Cape Cod just .8 miles to Bethesda METRO and Downtown. Well appointed chef's kitchen features gray cabinetry, quartz countertops, gleaming stainless appliance, tile backsplash, gas cooking, breakfast bar, breakfast area & recessed lighting. In total - this unique home offers 3 living spaces with a total of 7 bedrooms/5.5 baths with: -- . The main house offers: Main level living has two bedrooms - one primary suite w/ a private luxury bathroom with double rain shower heads, on the upper level main house - the upper level owner's suite has vaulted ceilings, ensuite bath and lots of natural light, custom closet with organizers. Spa like bath with jacuzzi tub, double vanities and towel warmer. --- Cozy Living Room and eat in kitchen too. ***New energy-efficient zoned HVAC units with nest thermostats, new water heaters and upgraded 400 amp electric service. Basement has one full bedroom with egress window, full bath, kitchen separate HVAC and water heater. --- Total of three sets of washers/dryers, three kitchens and three energy efficient HVAC system with nest thermostats on this property. --- Plenty of parking expanded driveway. BCC HS!!! Close to DC - Embassies Welcome.
Listing Agent
(240) 888-7732 sfishman8812@gmail.com Goldberg Group Real Estate Listed on: 12/05/2025
Home Details
Home Type
- Single Family
Year Built
- Built in 1923 | Remodeled in 2022
Lot Details
- 7,400 Sq Ft Lot
- Property is in excellent condition
- Property is zoned R60
Parking
- 2 Car Detached Garage
- 2 Driveway Spaces
- Rear-Facing Garage
Home Design
- Craftsman Architecture
- Brick Foundation
- Slab Foundation
- Frame Construction
- Asphalt Roof
Interior Spaces
- Property has 3 Levels
- Open Floorplan
- Built-In Features
- Vaulted Ceiling
- Ceiling Fan
- Recessed Lighting
- 1 Fireplace
- Double Pane Windows
- Double Hung Windows
- Casement Windows
- Family Room Off Kitchen
- Dining Area
Kitchen
- Eat-In Gourmet Kitchen
- Second Kitchen
- Breakfast Area or Nook
- Butlers Pantry
- Electric Oven or Range
- Six Burner Stove
- Range Hood
- Built-In Microwave
- Extra Refrigerator or Freezer
- ENERGY STAR Qualified Refrigerator
- Dishwasher
- Stainless Steel Appliances
- Kitchen Island
- Upgraded Countertops
- Disposal
Flooring
- Engineered Wood
- Laminate
- Ceramic Tile
Bedrooms and Bathrooms
- En-Suite Bathroom
- Walk-In Closet
- Soaking Tub
- Bathtub with Shower
- Walk-in Shower
Laundry
- Laundry on main level
- Dryer
- Washer
Finished Basement
- English Basement
- Heated Basement
- Walk-Out Basement
- Basement Fills Entire Space Under The House
- Rear Basement Entry
- Laundry in Basement
- Basement with some natural light
Schools
- Chevy Chase Elementary School
- Westland Middle School
- Bethesda-Chevy Chase High School
Utilities
- Multiple cooling system units
- Forced Air Heating and Cooling System
- Heat Pump System
- 220 Volts
- Multi-Tank Natural Gas Water Heater
- Multi-Tank High-Efficiency Water Heater
Additional Features
- Level Entry For Accessibility
- Deck
Listing and Financial Details
- Residential Lease
- Security Deposit $7,300
- Tenant pays for fireplace/flue cleaning, frozen waterpipe damage, gutter cleaning, insurance, lawn/tree/shrub care, pest control, snow removal, trash removal, all utilities
- The owner pays for management, insurance
- No Smoking Allowed
- 12-Month Min and 48-Month Max Lease Term
- Available 1/18/26
- $50 Application Fee
- Assessor Parcel Number 160700523250
Community Details
Overview
- $49 Other Monthly Fees
- Norwood Heights Subdivision
Pet Policy
- Limit on the number of pets
- Pet Deposit Required
Map
Property History
| Date | Event | Price | List to Sale | Price per Sq Ft | Prior Sale |
|---|---|---|---|---|---|
| 01/08/2026 01/08/26 | Price Changed | $7,000 | -4.1% | $2 / Sq Ft | |
| 12/13/2025 12/13/25 | Price Changed | $7,300 | -2.7% | $2 / Sq Ft | |
| 12/05/2025 12/05/25 | For Rent | $7,500 | -3.8% | -- | |
| 08/08/2024 08/08/24 | Rented | $7,800 | 0.0% | -- | |
| 07/29/2024 07/29/24 | Under Contract | -- | -- | -- | |
| 07/01/2024 07/01/24 | Price Changed | $7,800 | -2.5% | $2 / Sq Ft | |
| 05/02/2024 05/02/24 | For Rent | $8,000 | +6.7% | -- | |
| 06/15/2023 06/15/23 | Rented | $7,500 | -3.8% | -- | |
| 01/03/2023 01/03/23 | For Rent | $7,800 | +7.6% | -- | |
| 09/28/2020 09/28/20 | Rented | $7,250 | -3.3% | -- | |
| 09/10/2020 09/10/20 | Under Contract | -- | -- | -- | |
| 08/13/2020 08/13/20 | For Rent | $7,500 | 0.0% | -- | |
| 07/28/2017 07/28/17 | Sold | $870,000 | -0.9% | $488 / Sq Ft | View Prior Sale |
| 07/03/2017 07/03/17 | Pending | -- | -- | -- | |
| 04/19/2017 04/19/17 | For Sale | $878,080 | 0.0% | $492 / Sq Ft | |
| 03/22/2015 03/22/15 | Rented | $3,900 | -2.5% | -- | |
| 03/20/2015 03/20/15 | Under Contract | -- | -- | -- | |
| 02/01/2015 02/01/15 | For Rent | $4,000 | 0.0% | -- | |
| 05/11/2012 05/11/12 | Rented | $4,000 | -24.5% | -- | |
| 05/03/2012 05/03/12 | Under Contract | -- | -- | -- | |
| 10/17/2011 10/17/11 | For Rent | $5,300 | -- | -- |
Source: Bright MLS
MLS Number: MDMC2210036
APN: 07-00523250
- 4427 Bradley Ln
- 4422 Walsh St
- 6960 West Ave
- 6820 Wisconsin Ave Unit 5004
- 7111 Woodmont Ave Unit 708
- 7111 Woodmont Ave Unit 108
- 7111 Woodmont Ave Unit 103
- 7111 Woodmont Ave Unit 402
- 4809 Wellington Dr
- 4828 Bradley Blvd
- 4615 Derussey Pkwy
- 4800 Chevy Chase Dr Unit 101
- 4818 Chevy Chase Dr Unit 303
- 4852 Bradley Blvd
- 4817 Chevy Chase Blvd
- 4812 Chevy Chase Blvd
- 4822 Chevy Chase Blvd
- 4807 Derussey Pkwy
- 4621 Drummond Ave
- 7313 Woodmont Ave
- 7000 Wisconsin Ave
- 7025 Strathmore St
- 4201 Bradley Ln
- 6504 Stratford Rd
- 7077 Woodmont Ave Unit FL7-ID384
- 7077 Woodmont Ave Unit FL5-ID383
- 4733 Bradley Blvd Unit 11
- 7036 Strathmore St Unit 109
- 4803 Wellington Dr Unit 104
- 4743 Bradley Blvd
- 7111 Woodmont Ave Unit 217
- 7111 Woodmont Ave Unit 309
- 7111 Woodmont Ave Unit 415
- 7205 46th St
- 4710 Bethesda Ave
- 4818 Chevy Chase Dr Unit 303
- 7170 Woodmont Ave
- 4710 Elm St Unit 2B-E-1509
- 4710 Elm St Unit 3B-W-2301
- 4710 Elm St Unit 2B-W-1309







