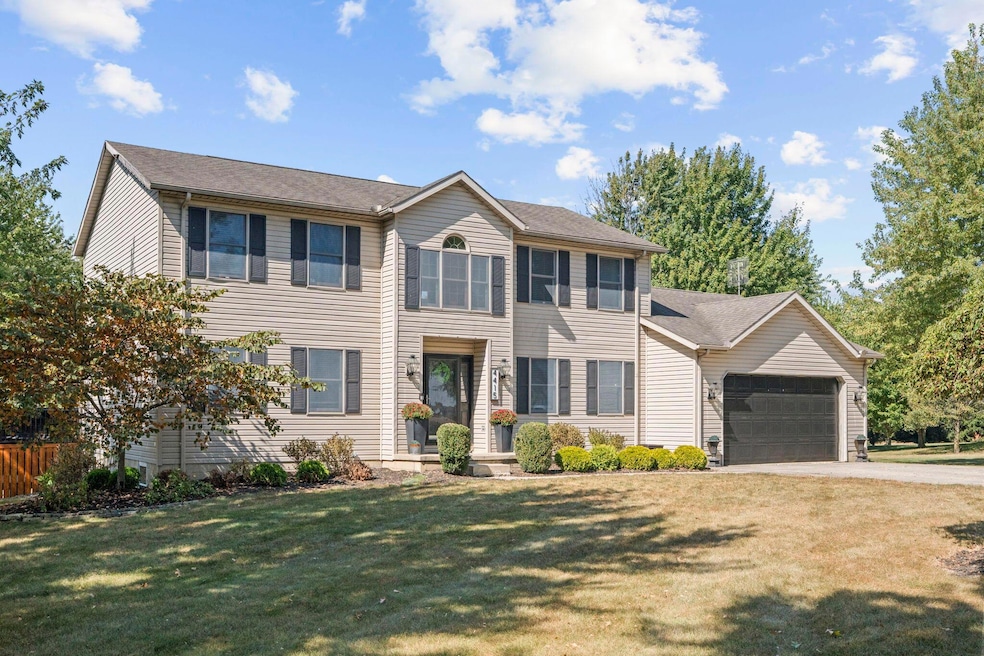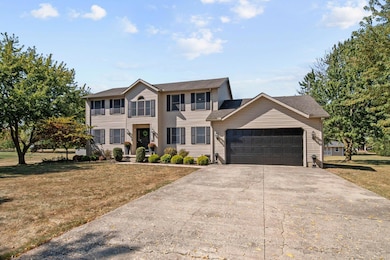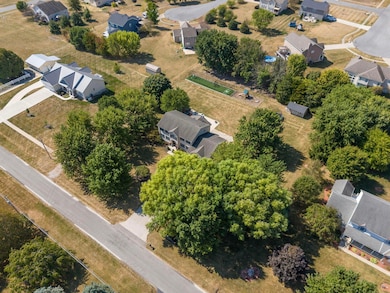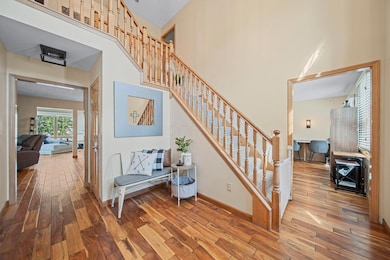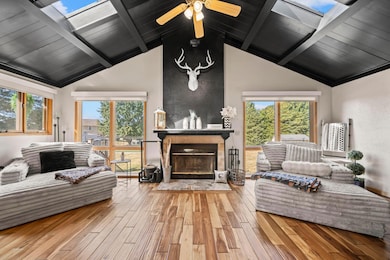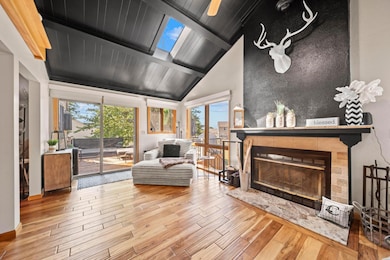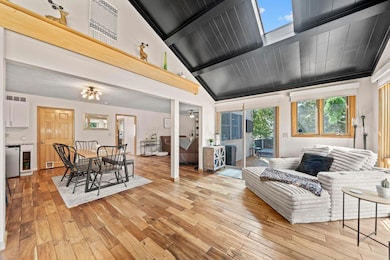4415 Maple Grove Rd Marion, OH 43302
Estimated payment $3,113/month
Highlights
- Spa
- Bonus Room
- No HOA
- Deck
- Heated Sun or Florida Room
- Balcony
About This Home
Experience refined country living at 4415 Maple Grove Rd — a stunning 4-bedroom, 4-bath home set on a beautifully landscaped 1+ acre lot. Offering over 3,900 sq. ft. of elegant living space, this residence blends timeless design with modern comfort.
Enjoy open-concept living with a sun-filled great room, gourmet kitchen, and a cozy fireplace, complemented by a serene primary suite and a fully finished lower-level ideal for entertaining. With peaceful surroundings and easy access to Marion's amenities, this home delivers the perfect balance of luxury, privacy, and convenience. Centrally located with easy access to US 23, you can be in downtown Delaware within 20 minutes and Polaris area within 35 minutes.
Home Details
Home Type
- Single Family
Est. Annual Taxes
- $5,023
Year Built
- Built in 1996
Lot Details
- 1.29 Acre Lot
Parking
- 2 Car Attached Garage
- Garage Door Opener
Home Design
- Block Foundation
- Vinyl Siding
Interior Spaces
- 3,984 Sq Ft Home
- 3-Story Property
- Fireplace
- Insulated Windows
- Family Room
- Bonus Room
- Heated Sun or Florida Room
- Laundry on main level
Kitchen
- Electric Range
- Microwave
- Dishwasher
Flooring
- Carpet
- Vinyl
Bedrooms and Bathrooms
Basement
- Walk-Out Basement
- Basement Fills Entire Space Under The House
- Recreation or Family Area in Basement
Outdoor Features
- Spa
- Balcony
- Deck
- Patio
- Shed
- Storage Shed
Utilities
- Central Air
- Heating Available
- Well
- Private Sewer
Community Details
- No Home Owners Association
Listing and Financial Details
- Assessor Parcel Number 25-0380000.311
Map
Home Values in the Area
Average Home Value in this Area
Tax History
| Year | Tax Paid | Tax Assessment Tax Assessment Total Assessment is a certain percentage of the fair market value that is determined by local assessors to be the total taxable value of land and additions on the property. | Land | Improvement |
|---|---|---|---|---|
| 2024 | $5,023 | $123,990 | $11,640 | $112,350 |
| 2023 | $5,023 | $123,990 | $11,640 | $112,350 |
| 2022 | $5,016 | $123,990 | $11,640 | $112,350 |
| 2021 | $3,735 | $87,910 | $9,610 | $78,300 |
| 2020 | $3,683 | $87,910 | $9,610 | $78,300 |
| 2019 | $3,863 | $87,910 | $9,610 | $78,300 |
| 2018 | $2,478 | $75,300 | $8,360 | $66,940 |
| 2017 | $2,461 | $74,570 | $8,360 | $66,210 |
| 2016 | $2,455 | $74,570 | $8,360 | $66,210 |
| 2015 | $2,498 | $72,900 | $7,960 | $64,940 |
| 2014 | $2,499 | $72,900 | $7,960 | $64,940 |
| 2012 | $2,335 | $65,780 | $9,160 | $56,620 |
Property History
| Date | Event | Price | List to Sale | Price per Sq Ft | Prior Sale |
|---|---|---|---|---|---|
| 10/08/2025 10/08/25 | For Sale | $510,000 | +189.0% | $128 / Sq Ft | |
| 01/20/2012 01/20/12 | Off Market | $176,500 | -- | -- | |
| 01/19/2012 01/19/12 | Sold | $176,500 | -- | $72 / Sq Ft | View Prior Sale |
Purchase History
| Date | Type | Sale Price | Title Company |
|---|---|---|---|
| Special Warranty Deed | $176,500 | Accutitle Agency Inc | |
| Sheriffs Deed | $146,667 | None Available | |
| Survivorship Deed | $259,900 | Chicago Title |
Mortgage History
| Date | Status | Loan Amount | Loan Type |
|---|---|---|---|
| Previous Owner | $172,025 | FHA | |
| Previous Owner | $259,900 | Future Advance Clause Open End Mortgage |
Source: Columbus and Central Ohio Regional MLS
MLS Number: 225037955
APN: 25-0380000.311
- 3919 Maple Grove Rd
- 4563 Donithen Rd
- 0 Owens Rd E
- 305 Bethlehem Rd W
- 4365 Saint James Rd
- 2645 Berringer Rd
- 2645 Kings Mill Dr
- 3068 Marion-Waldo Rd Unit 73
- 637 Owens Rd W
- 519 Gemini Dr
- 525 Somerlot Hoffman Rd E
- 2531 Kreis Rd
- 0 Casey St
- 3200 Smeltzer Rd Unit 92
- 3200 Smeltzer Rd Unit 57
- 3200 Smeltzer Rd Unit 53
- 3200 Smeltzer Rd Unit 70
- 3200 Smeltzer Rd Unit 22
- 3200 Smeltzer Rd Unit 114
- 1051 Thomas Dr
- 1605 Southland Pkwy
- 1250 Crescent Heights Rd
- 1205 Lake Blvd
- 372 James Way
- 258 University Dr
- 524 Blaine Ave
- 914 Garfield St
- 228 E Center St
- 578 Tyler St
- 418 Oak St Unit 418
- 443 N Prospect St Unit downstairs
- 430 Oak St Unit 430 Oak St. Upstairs Unit
- 400 Park St
- 546 Lamont
- 2121 Panhandle Rd Unit 30
- 2121 Panhandle Rd Unit 61
- 2121 Panhandle Rd Unit 60
- 2121 Panhandle Rd Unit 29
- 1136 Heritage Blvd
- 300 Pne Hl Ct
