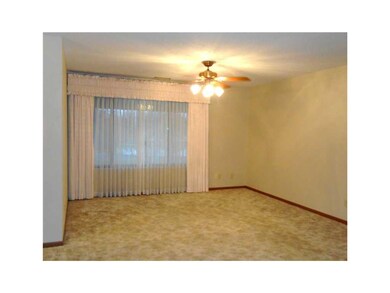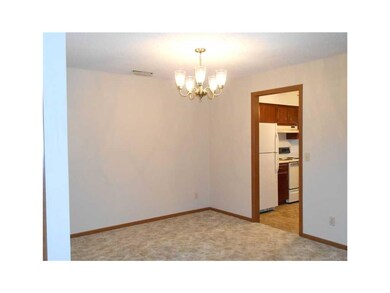
4415 Maureen Ct SE Unit 152 Cedar Rapids, IA 52403
Highlights
- Deck
- Wooded Lot
- L-Shaped Dining Room
- Starry Elementary School Rated A-
- Ranch Style House
- Cul-De-Sac
About This Home
As of August 2021Sparkling Clean! Looks like New! And it just makes you feel Happy! Very attractive upper level condo offering Security, Privacy and a View. Bright, cheerful kitchen with good looking countertops, cabinets and vinyl flooring. Open, spacious dining room and living room with neutral carpeting in great condition. 2 full bathrooms with handicap grab-bars and the master has a walk-in shower. Large master bedroom with a walk-in closet and second bedroom has a large, double closet. Updates include: New paint (Nov '12) in living room, dining room, hallway, bedrooms, laundry room. New furnace in Nov. '12, kitchen faucet(June '12), roof ('01)-April Aire humidifier ('06), refrigerator, water heater and washer ('06), self cleaning stove, dishwasher, and dryer ('92). Very large, clean and convenient storage room (means you can keep all your treasures!). Roomy, attached 1 stall garage with extra shelving. ESTATE,no Disclosure.
Last Buyer's Agent
Audrey Thompson
SKOGMAN REALTY
Property Details
Home Type
- Condominium
Est. Annual Taxes
- $1,749
Year Built
- 1991
Lot Details
- Cul-De-Sac
- Wooded Lot
Home Design
- Ranch Style House
- Frame Construction
- Aluminum Siding
Interior Spaces
- 1,126 Sq Ft Home
- L-Shaped Dining Room
- Formal Dining Room
- Intercom
Kitchen
- Range
- Dishwasher
- Disposal
Bedrooms and Bathrooms
- 2 Bedrooms
- 2 Full Bathrooms
Laundry
- Laundry on upper level
- Dryer
- Washer
Parking
- 1 Car Attached Garage
- Garage Door Opener
Accessible Home Design
- Handicap Accessible
Outdoor Features
- Deck
- Storage Shed
Utilities
- Forced Air Cooling System
- Heating System Uses Gas
- Gas Water Heater
- Cable TV Available
Listing and Financial Details
- Home warranty included in the sale of the property
Ownership History
Purchase Details
Home Financials for this Owner
Home Financials are based on the most recent Mortgage that was taken out on this home.Purchase Details
Home Financials for this Owner
Home Financials are based on the most recent Mortgage that was taken out on this home.Similar Homes in Cedar Rapids, IA
Home Values in the Area
Average Home Value in this Area
Purchase History
| Date | Type | Sale Price | Title Company |
|---|---|---|---|
| Warranty Deed | $122,500 | None Available | |
| Legal Action Court Order | $77,000 | None Available |
Mortgage History
| Date | Status | Loan Amount | Loan Type |
|---|---|---|---|
| Open | $98,000 | New Conventional | |
| Previous Owner | $15,000 | Credit Line Revolving | |
| Previous Owner | $10,800 | Credit Line Revolving | |
| Previous Owner | $69,300 | Purchase Money Mortgage |
Property History
| Date | Event | Price | Change | Sq Ft Price |
|---|---|---|---|---|
| 08/06/2021 08/06/21 | Sold | $122,500 | 0.0% | $109 / Sq Ft |
| 07/07/2021 07/07/21 | Pending | -- | -- | -- |
| 07/07/2021 07/07/21 | For Sale | $122,500 | +59.1% | $109 / Sq Ft |
| 05/01/2013 05/01/13 | Sold | $77,000 | -8.9% | $68 / Sq Ft |
| 03/23/2013 03/23/13 | Pending | -- | -- | -- |
| 11/03/2012 11/03/12 | For Sale | $84,500 | -- | $75 / Sq Ft |
Tax History Compared to Growth
Tax History
| Year | Tax Paid | Tax Assessment Tax Assessment Total Assessment is a certain percentage of the fair market value that is determined by local assessors to be the total taxable value of land and additions on the property. | Land | Improvement |
|---|---|---|---|---|
| 2023 | $2,554 | $127,300 | $17,000 | $110,300 |
| 2022 | $1,824 | $111,400 | $17,000 | $94,400 |
| 2021 | $1,902 | $93,500 | $12,000 | $81,500 |
| 2020 | $1,902 | $92,600 | $12,000 | $80,600 |
| 2019 | $1,616 | $81,400 | $12,000 | $69,400 |
| 2018 | $1,566 | $81,400 | $12,000 | $69,400 |
| 2017 | $1,640 | $82,200 | $7,000 | $75,200 |
| 2016 | $1,817 | $82,200 | $7,000 | $75,200 |
| 2015 | $1,863 | $84,161 | $7,000 | $77,161 |
| 2014 | $1,662 | $84,161 | $7,000 | $77,161 |
| 2013 | $1,610 | $84,161 | $7,000 | $77,161 |
Agents Affiliated with this Home
-
S
Seller's Agent in 2021
Summer Leffler
SKOGMAN REALTY
(319) 447-7552
69 Total Sales
-
L
Buyer's Agent in 2021
Luke Long
Realty87
-

Seller's Agent in 2013
Larry Stevenson
Realty87
(319) 981-3447
37 Total Sales
-
A
Buyer's Agent in 2013
Audrey Thompson
SKOGMAN REALTY
Map
Source: Cedar Rapids Area Association of REALTORS®
MLS Number: 1207881
APN: 14013-53012-01007
- 4320 Maureen Ct SE Unit 176
- 815 Edward Ct SE
- 815 Edward Ct SE Unit 140
- 809 Kerry Ln SE Unit 66
- 849 Kerry Ln SE Unit 49
- 1015 Woodland Heights Ct SE Unit 14
- 4021 Charter Oak Ln SE
- 240 Valleyview Dr
- 1013 Blairs Ferry R
- 219 40th Street Dr SE Unit 205
- 215 40th Street Dr SE Unit 301
- 215 40th Street Dr SE Unit 304
- 665 Hillview Dr
- 103 Merion Blvd
- 112 Merion Blvd
- 106 Merion Blvd
- 820 Hillview Dr
- 3140 Carroll Dr SE
- 585 5th Ave
- 3514 Elm Ave SE






