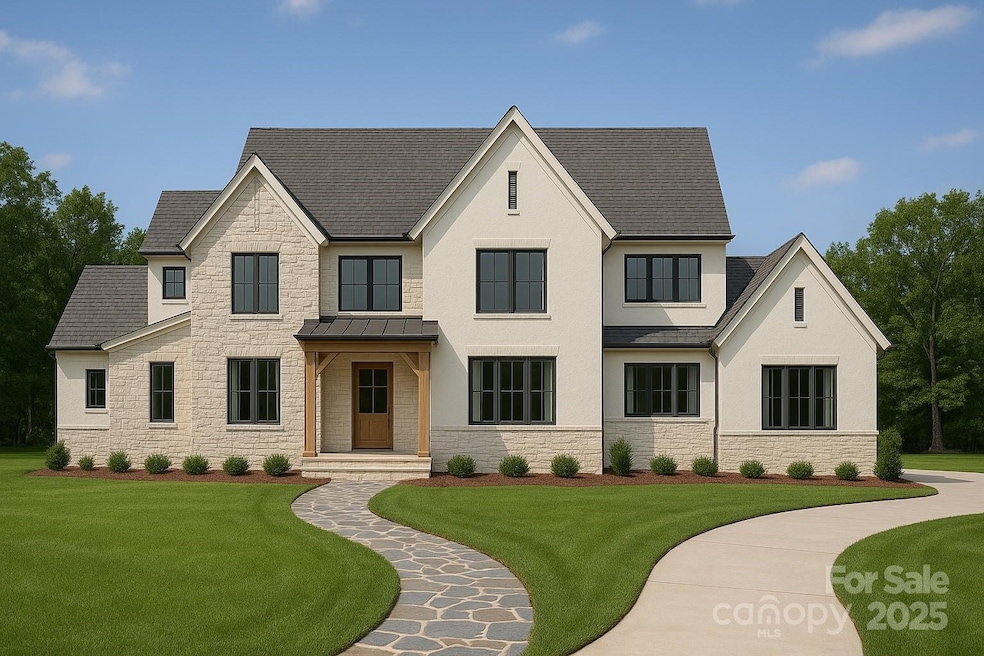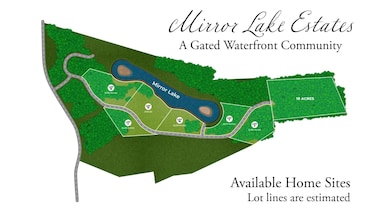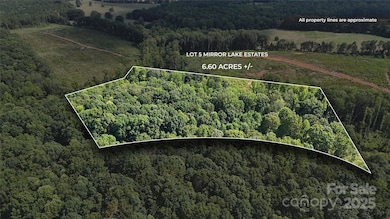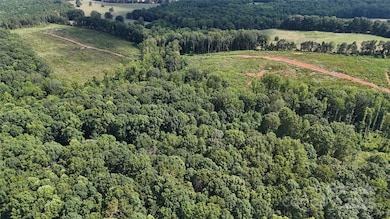
$329,000 Under Contract
- Land
- 6.6 Acres
- $49,848 per Acre
- 4415 Mirror Lake Dr
- Catawba, NC
Lot 5 in the gated Mirror Lake Estates spans 6.06 acres of lush, mature trees, offering the perfect setting for a private custom home. Future owners can choose to clear select areas or maintain the full canopy for ultimate seclusion. While off-water, residents enjoy deeded lake access for swimming, fishing, canoeing, and paddle boarding, blending natural beauty with exclusive community amenities.
Craig LePage EXP Realty LLC Mooresville



