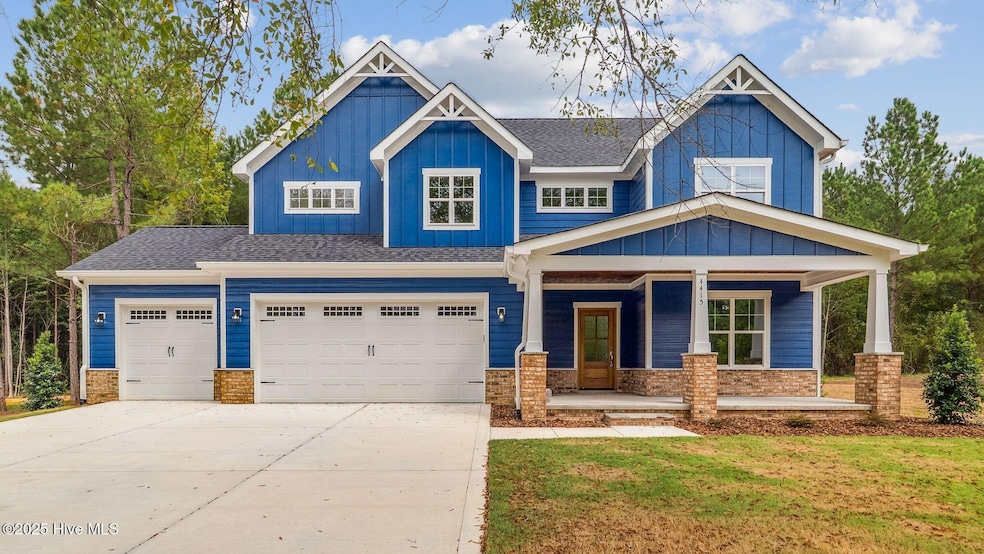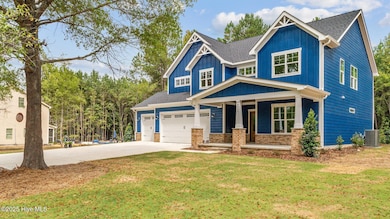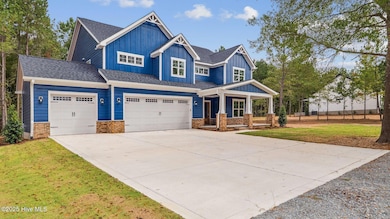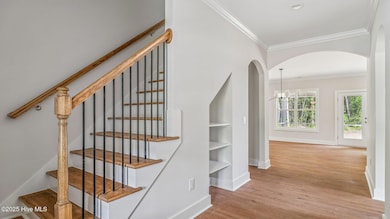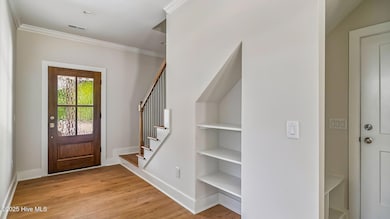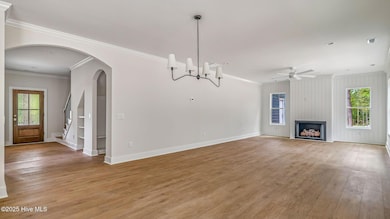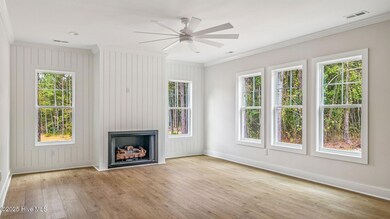4415 Vass-Carthage Rd Carthage, NC 28327
Estimated payment $4,546/month
Highlights
- 2.36 Acre Lot
- Freestanding Bathtub
- Bonus Room
- New Century Middle School Rated 9+
- 1 Fireplace
- No HOA
About This Home
Hello privacy! Welcome to your new construction home - a quiet retreat on over 2 acres!! NO HOA! This home has a 3 car garage, 4 bedrooms (all with spacious walk in closets), 3 full baths, a bonus room and an office - all the space you need! 9' ceilings downstairs, LVP throughout, recessed lighting, elevated modern light fixtures - it feels more like a custom than a spec! Downstairs you'll find a very spacious family room with a gas log fireplace, dining room and kitchen all in an open layout. Kitchen features stainless steel appliances, shaker style soft close cabinets, under cabinet lighting, a large working island, hidden trash drawer, tile backsplash, a pantry and quartz counter tops. Off the foyer there is a full bath and guest bedroom. Upstairs you'll find the large Owner's Suite with a massive, spa like bathroom beautifully tiled with a large walk in shower and free standing tub. 2 additional bedrooms with walk-in closets are upstairs along with a hall bath, large bonus room and laundry room. Screen porch on the back to relax in the nature that surrounds you. This peaceful retreat is just minutes from Vass & Whispering Pines and a short drive to Southern Pines and Fort Bragg! If you're looking for a modern, new construction home with space to roam and privacy, this home is for you!
Listing Agent
Premier Real Estate of the Sandhills LLC License #311521 Listed on: 04/09/2025
Home Details
Home Type
- Single Family
Year Built
- Built in 2025
Lot Details
- 2.36 Acre Lot
- Lot Dimensions are 163x586x173x689
- Property is zoned RA-40
Home Design
- Brick Exterior Construction
- Slab Foundation
- Wood Frame Construction
- Architectural Shingle Roof
- Concrete Siding
- Stick Built Home
Interior Spaces
- 2,942 Sq Ft Home
- 2-Story Property
- Ceiling Fan
- Recessed Lighting
- 1 Fireplace
- Combination Dining and Living Room
- Bonus Room
Kitchen
- Dishwasher
- ENERGY STAR Qualified Appliances
- Kitchen Island
Flooring
- Tile
- Luxury Vinyl Plank Tile
Bedrooms and Bathrooms
- 4 Bedrooms
- 3 Full Bathrooms
- Low Flow Toliet
- Freestanding Bathtub
- Walk-in Shower
Laundry
- Laundry Room
- Washer and Dryer Hookup
Parking
- 3 Car Attached Garage
- Garage Door Opener
- Gravel Driveway
Eco-Friendly Details
- ENERGY STAR/CFL/LED Lights
- No or Low VOC Paint or Finish
Outdoor Features
- Covered Patio or Porch
Schools
- Sandhills Farm Life Elementary School
- Crain's Creek Middle School
- Union Pines High School
Utilities
- Heat Pump System
- Electric Water Heater
Community Details
- No Home Owners Association
Listing and Financial Details
- Tax Lot 6
- Assessor Parcel Number 20240851
Map
Home Values in the Area
Average Home Value in this Area
Property History
| Date | Event | Price | List to Sale | Price per Sq Ft |
|---|---|---|---|---|
| 08/12/2025 08/12/25 | Price Changed | $724,900 | -0.7% | $246 / Sq Ft |
| 04/18/2025 04/18/25 | For Sale | $729,900 | -- | $248 / Sq Ft |
Source: Hive MLS
MLS Number: 100500090
- 4425 Vass-Carthage Rd
- 211 Crabtree Place
- 390 Major
- TBD Misty Morning Trail
- 0 Misty Morning Trail
- 600 Heritage Farm Rd
- 190 Royal Woods Way
- TBD Queens Cove Way
- 145 Royal Woods Way
- 0 Quiet Oak Rd
- 446 Camp Easter Rd
- 958 Holly Rd
- 1444 Ring Rd
- 315 Ashurst Rd
- 305 Ashurst Rd
- 108 Leaf Ct
- TBD Goldenrod Dr
- 59 Shadow Ln
- 15 Goldenrod Dr
- 7 Goldenrod Dr
- 155 Dicks Hill Rd
- 252 Heritage Farm Rd
- 780 Conductor Ct
- 501 Daylily Ct
- 89 Sandpiper Dr
- 107 S Lakeshore Dr
- 1170 Camellia Dr
- 130 Fairway Ave Unit 125
- 130 Fairway Ave Unit 257
- 10 New Day Way
- 602 Dover St Unit 602
- 6900 Bulldog Ln
- 500 Moonseed Ln
- 626 Fairway Dr
- 1255 Central Dr
- 2507 Gracie Ln
- 520 Little River Farm Blvd Unit C106
- 490 Little River Farm Blvd Unit A201
- 300 Central Dr
- 101 Enfield Dr
