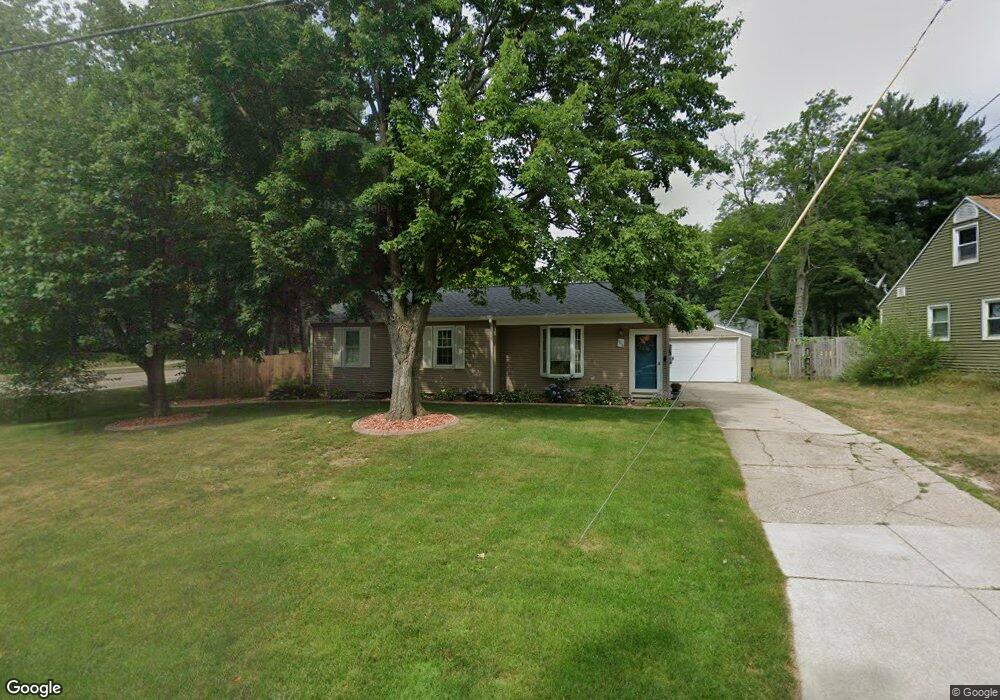4415 Westgate Dr NW Comstock Park, MI 49321
Estimated Value: $267,000 - $303,233
3
Beds
1
Bath
1,600
Sq Ft
$178/Sq Ft
Est. Value
About This Home
This home is located at 4415 Westgate Dr NW, Comstock Park, MI 49321 and is currently estimated at $284,058, approximately $177 per square foot. 4415 Westgate Dr NW is a home located in Kent County with nearby schools including Stoney Creek Elementary School, Pine Island Elementary School, and Mill Creek Middle School.
Ownership History
Date
Name
Owned For
Owner Type
Purchase Details
Closed on
Apr 2, 2021
Sold by
Wiers Daniel J and Wiers Jodi A
Bought by
Opatik Aaron
Current Estimated Value
Home Financials for this Owner
Home Financials are based on the most recent Mortgage that was taken out on this home.
Original Mortgage
$194,970
Outstanding Balance
$175,750
Interest Rate
2.9%
Mortgage Type
New Conventional
Estimated Equity
$108,308
Purchase Details
Closed on
Dec 22, 2005
Sold by
Hendsbee Kristeen
Bought by
Clark Jodi A and Wiers Daniel J
Home Financials for this Owner
Home Financials are based on the most recent Mortgage that was taken out on this home.
Original Mortgage
$103,920
Interest Rate
6.4%
Mortgage Type
Fannie Mae Freddie Mac
Purchase Details
Closed on
Feb 26, 1998
Bought by
Todd and Kimberly Castle>
Purchase Details
Closed on
Oct 23, 1989
Bought by
Clark Downs>Castle and Clark Jodi A
Purchase Details
Closed on
Aug 1, 1978
Bought by
Downs E and Clark Jodi A
Purchase Details
Closed on
Aug 1, 1975
Create a Home Valuation Report for This Property
The Home Valuation Report is an in-depth analysis detailing your home's value as well as a comparison with similar homes in the area
Home Values in the Area
Average Home Value in this Area
Purchase History
| Date | Buyer | Sale Price | Title Company |
|---|---|---|---|
| Opatik Aaron | $201,000 | Chicago Title Of Mi Inc | |
| Clark Jodi A | $129,900 | -- | |
| Todd | $99,000 | -- | |
| Clark Downs>Castle | $70,900 | -- | |
| Downs E | $31,500 | -- | |
| -- | $21,500 | -- |
Source: Public Records
Mortgage History
| Date | Status | Borrower | Loan Amount |
|---|---|---|---|
| Open | Opatik Aaron | $194,970 | |
| Previous Owner | Clark Jodi A | $103,920 |
Source: Public Records
Tax History Compared to Growth
Tax History
| Year | Tax Paid | Tax Assessment Tax Assessment Total Assessment is a certain percentage of the fair market value that is determined by local assessors to be the total taxable value of land and additions on the property. | Land | Improvement |
|---|---|---|---|---|
| 2025 | $2,796 | $139,800 | $0 | $0 |
| 2024 | $2,796 | $118,900 | $0 | $0 |
| 2023 | $2,671 | $99,700 | $0 | $0 |
| 2022 | $3,345 | $89,800 | $0 | $0 |
| 2021 | $2,211 | $85,500 | $0 | $0 |
| 2020 | $1,658 | $78,300 | $0 | $0 |
| 2019 | $2,468 | $65,300 | $0 | $0 |
| 2018 | $2,477 | $65,300 | $0 | $0 |
| 2017 | $2,407 | $61,000 | $0 | $0 |
| 2016 | $2,458 | $57,300 | $0 | $0 |
| 2015 | -- | $57,300 | $0 | $0 |
| 2013 | -- | $51,100 | $0 | $0 |
Source: Public Records
Map
Nearby Homes
- 452 Springfield St NW
- 510 Clark St NW
- 4678 Westshire Dr NW
- 4154 Woodrush Ln NW Unit 65
- 4581 Westshire Dr NW
- 4010 Woodrush Ln NW Unit 40
- 4422 Division Ave N
- 276 Mabel St NW Unit 54
- Wilshire Plan at The Range
- Remington Plan at The Range
- Linden Plan at The Range
- Enclave Plan at The Range
- Croswell Plan at The Range
- Cascade Plan at The Range
- Carson Plan at The Range
- Avery Plan at The Range
- Ashton Plan at The Range
- Andover Plan at The Range
- 981 Ellerston St NW
- 211 York View Place NW
- 4415 Westgate Ave NW
- 4427 Westgate Ave NW
- 4427 Westgate Dr NW
- 401 Lamoreaux Dr NW
- 4439 Westgate Dr NW
- 4414 Westgate Dr NW
- 271273 Lamoreaux Dr NW
- 152154 Lamoreaux Dr NW
- 352 Lamoreaux Dr NW
- 4428 Westgate Dr NW
- 380 Lamoreaux Dr NW
- 4451 Westgate Dr NW
- 4440 Westgate Dr NW
- 427 Lamoreaux Dr NW
- 404 Lamoreaux Dr NW
- 360 Lamoreaux Dr NW
- 4461 Westgate Dr NW
- 437 Lamoreaux Dr NW
- 362 Netherfield St NW
- 335 Lamoreaux Dr NW
