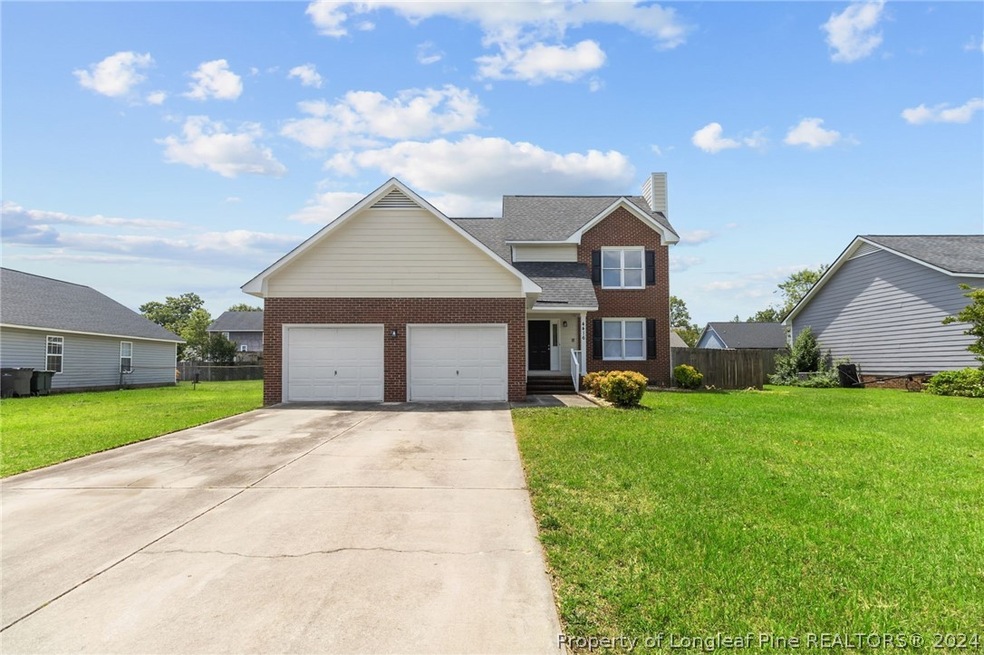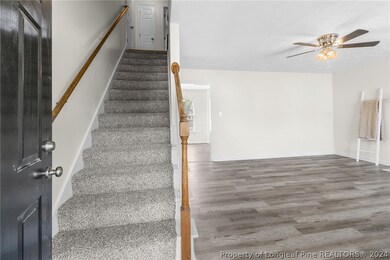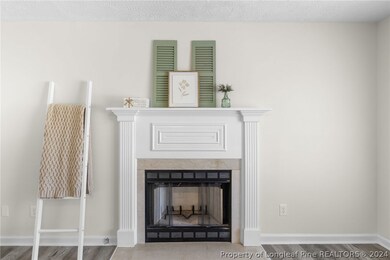
4416 Bishamon St Hope Mills, NC 28348
South View NeighborhoodHighlights
- Deck
- No HOA
- 2 Car Attached Garage
- 1 Fireplace
- Fenced Yard
- Tray Ceiling
About This Home
As of October 2024Welcome to your dream home! This fully renovated beauty is move-in ready with lovely features throughout. Step inside to discover stunning luxury vinyl plank flooring in the main living areas and carpet upstairs. The heart of this home is the kitchen, with sleek quartz countertops that perfectly complement the modern aesthetic. The primary bedroom, conveniently located downstairs, features tray ceilings. Upstairs, you'll find two additional spacious bedrooms, and a huge bonus room, perfect for movie nights, a home gym, or whatever your heart desires. Outside you’ll find a fenced in backyard and large deck. With this homes thoughtful upgrades, this home is truly a rare find. Don't miss your chance to make it yours schedule a tour today! *Back On Market at No Fault To The Seller*
Home Details
Home Type
- Single Family
Est. Annual Taxes
- $2,511
Year Built
- Built in 1997
Lot Details
- 10,019 Sq Ft Lot
- Fenced Yard
- Fenced
- Cleared Lot
- Property is in good condition
- Zoning described as R10 - Residential District
Parking
- 2 Car Attached Garage
Home Design
- Brick Veneer
Interior Spaces
- 1,838 Sq Ft Home
- 2-Story Property
- Tray Ceiling
- 1 Fireplace
- Carpet
- Dishwasher
Bedrooms and Bathrooms
- 3 Bedrooms
Laundry
- Laundry on main level
- Washer and Dryer Hookup
Outdoor Features
- Deck
- Outdoor Storage
Schools
- Hope Mills Middle School
- South View Senior High School
Utilities
- Central Air
- Heat Pump System
Community Details
- No Home Owners Association
- Fairway F/East Subdivision
Listing and Financial Details
- Exclusions: Staging Items.
- Assessor Parcel Number 0414-10-1979.000
Ownership History
Purchase Details
Home Financials for this Owner
Home Financials are based on the most recent Mortgage that was taken out on this home.Purchase Details
Home Financials for this Owner
Home Financials are based on the most recent Mortgage that was taken out on this home.Purchase Details
Home Financials for this Owner
Home Financials are based on the most recent Mortgage that was taken out on this home.Similar Homes in Hope Mills, NC
Home Values in the Area
Average Home Value in this Area
Purchase History
| Date | Type | Sale Price | Title Company |
|---|---|---|---|
| Warranty Deed | $268,500 | None Listed On Document | |
| Warranty Deed | $150,000 | None Listed On Document | |
| Deed | $117,000 | -- |
Mortgage History
| Date | Status | Loan Amount | Loan Type |
|---|---|---|---|
| Previous Owner | $268,500 | VA | |
| Previous Owner | $187,000 | Construction | |
| Previous Owner | $99,315 | VA | |
| Previous Owner | $8,000 | Unknown | |
| Previous Owner | $116,800 | No Value Available |
Property History
| Date | Event | Price | Change | Sq Ft Price |
|---|---|---|---|---|
| 10/25/2024 10/25/24 | Sold | $268,500 | 0.0% | $146 / Sq Ft |
| 09/18/2024 09/18/24 | Pending | -- | -- | -- |
| 09/11/2024 09/11/24 | Price Changed | $268,500 | -0.2% | $146 / Sq Ft |
| 08/19/2024 08/19/24 | Price Changed | $269,000 | -0.2% | $146 / Sq Ft |
| 08/02/2024 08/02/24 | Price Changed | $269,500 | -0.1% | $147 / Sq Ft |
| 07/12/2024 07/12/24 | For Sale | $269,900 | 0.0% | $147 / Sq Ft |
| 06/10/2024 06/10/24 | Pending | -- | -- | -- |
| 06/06/2024 06/06/24 | For Sale | $269,900 | -- | $147 / Sq Ft |
Tax History Compared to Growth
Tax History
| Year | Tax Paid | Tax Assessment Tax Assessment Total Assessment is a certain percentage of the fair market value that is determined by local assessors to be the total taxable value of land and additions on the property. | Land | Improvement |
|---|---|---|---|---|
| 2024 | $2,511 | $135,712 | $20,000 | $115,712 |
| 2023 | $2,511 | $135,712 | $20,000 | $115,712 |
| 2022 | $2,332 | $135,712 | $20,000 | $115,712 |
| 2021 | $2,295 | $135,712 | $20,000 | $115,712 |
| 2019 | $2,284 | $148,200 | $20,000 | $128,200 |
| 2018 | $2,260 | $148,200 | $20,000 | $128,200 |
| 2017 | $2,260 | $148,200 | $20,000 | $128,200 |
| 2016 | $2,211 | $151,900 | $20,000 | $131,900 |
| 2015 | $2,211 | $151,900 | $20,000 | $131,900 |
| 2014 | $2,211 | $151,900 | $20,000 | $131,900 |
Agents Affiliated with this Home
-
Natalie O'Reilly

Seller's Agent in 2024
Natalie O'Reilly
REAL BROKER LLC
(910) 514-4472
10 in this area
73 Total Sales
Map
Source: Longleaf Pine REALTORS®
MLS Number: 726831
APN: 0414-10-1979






