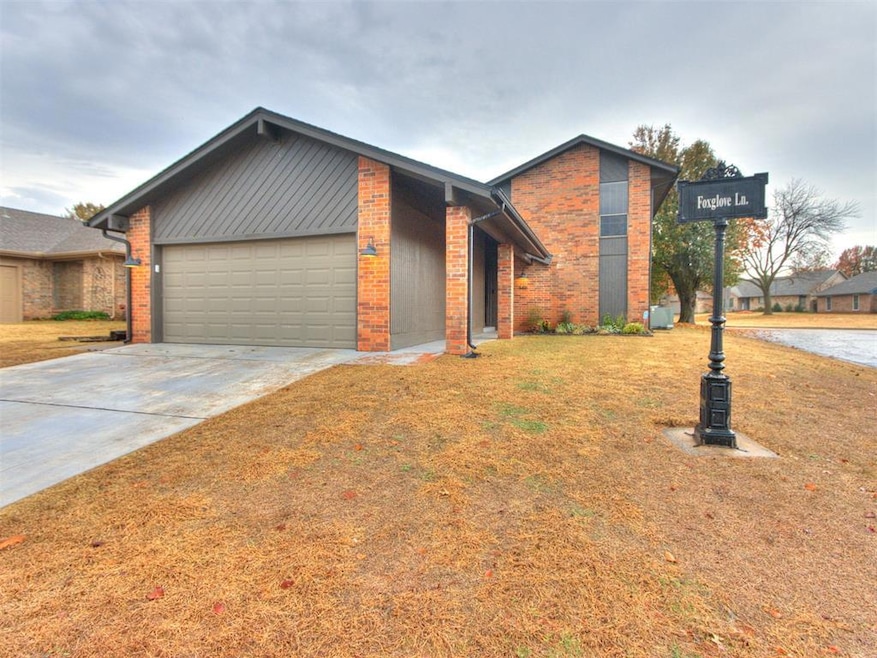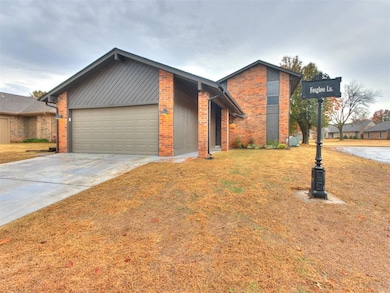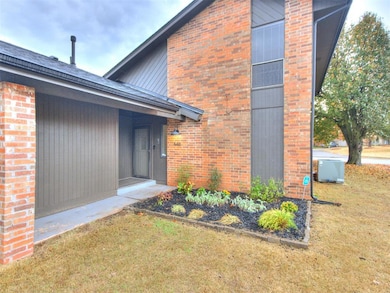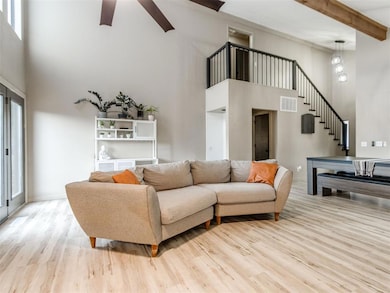4416 Foxglove Ln Oklahoma City, OK 73120
Summerfield NeighborhoodEstimated payment $1,847/month
Highlights
- Vaulted Ceiling
- Corner Lot
- 2 Car Attached Garage
- Traditional Architecture
- Covered Patio or Porch
- Partial Storm Protection
About This Home
Welcome home! This gorgeous home on a corner lot has been almost completely remodeled inside and out! Once arriving you'll find great curb appeal on this corner lot with new landscaping and light fixtures, fresh exterior paint, and a new roof and gutters that were installed in 2023. Step inside to find so many updates...new paint (including walls, doors, and baseboards) and custom blinds throughout, new light fixtures and fans, door hardware, and new luxury vinyl plank floors. Tons of natural light flood this open concept floor plan. Spacious living room with gas fireplace and vaulted ceiling with a rustic wood beam. Nicely appointed kitchen features new cabinets with soft close and hidden drawers for added storage, tile backsplash, a built in pantry, a kitchen faucet with 3 settings including rainfall, and hidden fans in the light fixtures. Cute half bath off the living room. The primary suite is also nestled downstairs and features an updated bathroom with a new vanity, mirrors, toilet, and tile tub/shower combo with an extra deep soaking tub plus 2 separate closets, and a linen closet. Cute half bath hidden downstairs off the open living area for guests. The stunning staircase leads you upstairs with a new stair rail and treads. Upstairs you'll find two more spacious bedrooms and a hall bath. The yard offers an open patio off the living room and a covered side patio with access from the kitchen. Other new features include a new water heater, new decking and insulation in the attic, a keyless front door lock, and a smart thermostat. There is also a storm shelter in the garage floor. This wonderful neighborhood includes 3 swimming pools...one is just steps away from your home! The beautiful walking trails at Bluff Creek Park are just a few blocks away. Amazing location within minutes of tons of restaurants and shopping, medical facilities, the Kilpatrick Turnpike, the Hefner Parkway, and so much more! This one won't last long so don't hesitate!
Open House Schedule
-
Sunday, November 23, 20252:00 to 4:00 pm11/23/2025 2:00:00 PM +00:0011/23/2025 4:00:00 PM +00:00Add to Calendar
Home Details
Home Type
- Single Family
Est. Annual Taxes
- $2,706
Year Built
- Built in 1983
Lot Details
- 4,726 Sq Ft Lot
- Corner Lot
HOA Fees
- $63 Monthly HOA Fees
Parking
- 2 Car Attached Garage
- Garage Door Opener
- Driveway
Home Design
- Traditional Architecture
- Brick Exterior Construction
- Slab Foundation
- Composition Roof
Interior Spaces
- 1,796 Sq Ft Home
- 2-Story Property
- Vaulted Ceiling
- Self Contained Fireplace Unit Or Insert
- Metal Fireplace
Kitchen
- Electric Oven
- Electric Range
- Free-Standing Range
- Microwave
- Dishwasher
- Disposal
Flooring
- Carpet
- Tile
- Vinyl
Bedrooms and Bathrooms
- 3 Bedrooms
- Soaking Tub
Home Security
- Partial Storm Protection
- Fire and Smoke Detector
Outdoor Features
- Covered Patio or Porch
- Rain Gutters
Schools
- Quail Creek Elementary School
- John Marshall Middle School
- John Marshall High School
Utilities
- Central Heating and Cooling System
- Programmable Thermostat
- Water Heater
- Cable TV Available
Community Details
- Association fees include maintenance common areas, pool
- Mandatory home owners association
Listing and Financial Details
- Legal Lot and Block 13 / 11
Map
Home Values in the Area
Average Home Value in this Area
Tax History
| Year | Tax Paid | Tax Assessment Tax Assessment Total Assessment is a certain percentage of the fair market value that is determined by local assessors to be the total taxable value of land and additions on the property. | Land | Improvement |
|---|---|---|---|---|
| 2024 | $2,706 | $23,130 | $3,486 | $19,644 |
| 2023 | $2,706 | $22,029 | $3,418 | $18,611 |
| 2022 | $2,468 | $20,980 | $3,180 | $17,800 |
| 2021 | $2,352 | $19,981 | $3,231 | $16,750 |
| 2020 | $2,266 | $19,030 | $3,326 | $15,704 |
| 2019 | $2,031 | $18,071 | $3,214 | $14,857 |
| 2018 | $1,877 | $17,545 | $0 | $0 |
| 2017 | $1,857 | $17,379 | $3,165 | $14,214 |
| 2016 | $1,858 | $17,379 | $3,165 | $14,214 |
| 2015 | $1,829 | $16,972 | $3,082 | $13,890 |
| 2014 | $1,762 | $16,478 | $2,970 | $13,508 |
Property History
| Date | Event | Price | List to Sale | Price per Sq Ft | Prior Sale |
|---|---|---|---|---|---|
| 11/21/2025 11/21/25 | For Sale | $295,000 | +66.7% | $164 / Sq Ft | |
| 09/20/2019 09/20/19 | Sold | $177,000 | 0.0% | $99 / Sq Ft | View Prior Sale |
| 08/13/2019 08/13/19 | Pending | -- | -- | -- | |
| 08/01/2019 08/01/19 | For Sale | $177,000 | -- | $99 / Sq Ft |
Purchase History
| Date | Type | Sale Price | Title Company |
|---|---|---|---|
| Warranty Deed | $177,000 | Multiple | |
| Interfamily Deed Transfer | -- | American Guaranty Title Co | |
| Interfamily Deed Transfer | -- | American Guaranty Title Co | |
| Warranty Deed | $101,000 | -- |
Mortgage History
| Date | Status | Loan Amount | Loan Type |
|---|---|---|---|
| Open | $180,805 | VA |
Source: MLSOK
MLS Number: 1202177
APN: 134992390
- 4428 Day Lilly Ln
- 12305 Windsong Way
- 4400 Windsong Way
- 12216 Cork Rd
- 12316 Deerwood Cir
- 4436 Tamarisk Dr
- 4408 Rankin Rd
- 4702 Hemlock Ln
- 4404 Tamarisk Dr
- 4704 Hemlock Ln
- 12220 Banyan Ln
- 11525 N Meridian Ave Unit 102
- 12308 Val Verde Dr
- 5001 Misty Glen Cir
- 4200 Rankin Rd
- 12300 St Lukes Ln
- 12005 Cantle Rd
- 4205 Tamarisk Dr
- 12409 Arrowhead Terrace
- 12108 Cantle Rd
- 11777 N Meridian Place
- 4303 Saint Patrick Dr
- 4001 NW 122nd St
- 3959 NW 122nd St
- 13001 Providence Creek Dr
- 12600 N Macarthur Blvd
- 12700 N Macarthur Blvd
- 12412 Chase End Ct
- 12401-12401 N MacArthur Blvd
- 11921 Shady Trail Ln
- 5757 W Hefner Rd
- 12508 Abbotts Way
- 5300 W Memorial Rd
- 11431 Springhollow Rd
- 4201 W Memorial Rd
- 13331 N Macarthur Blvd
- 3404 Partridge Rd
- 6100 Masons Dr
- 3325 Robin Ridge Rd
- 11141 Springhollow Rd







