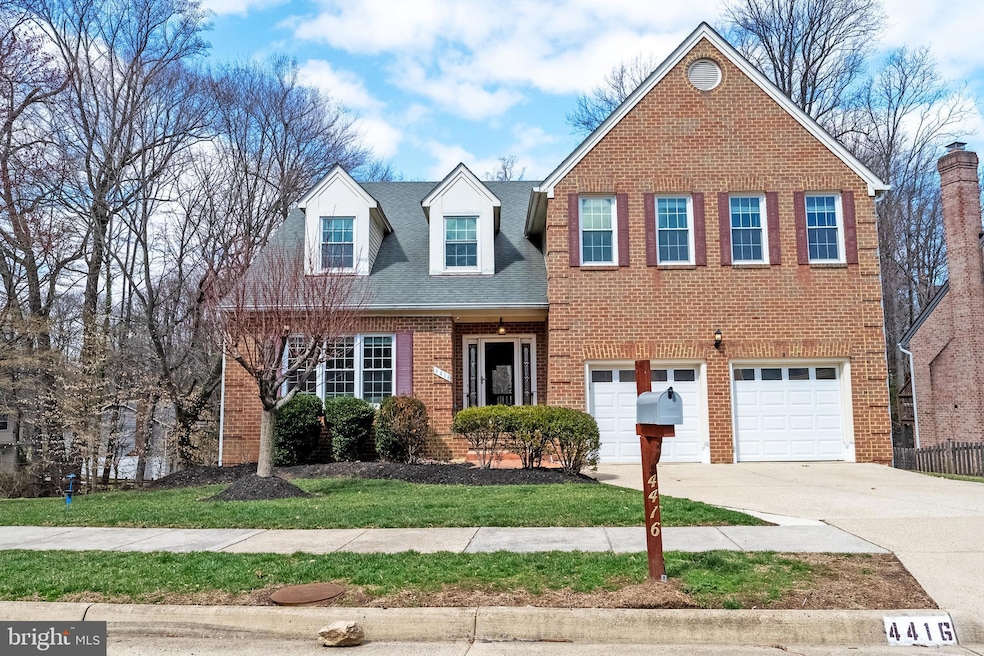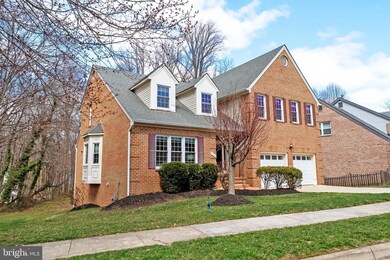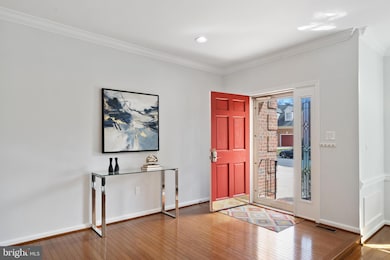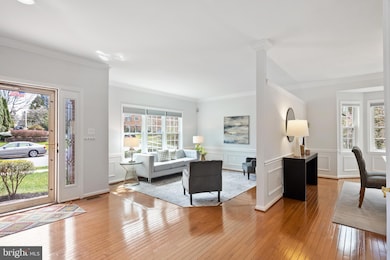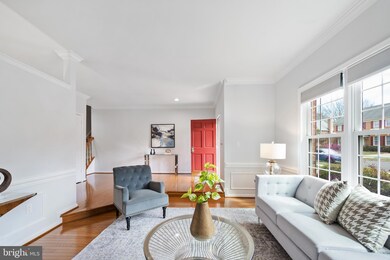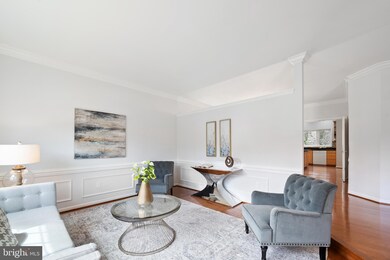
4416 Nuttall Rd Fairfax, VA 22032
Highlights
- Colonial Architecture
- 2 Fireplaces
- Brick Front
- Oak View Elementary School Rated A
- 2 Car Attached Garage
- 90% Forced Air Heating and Cooling System
About This Home
As of April 2025Beautiful 4BR 3.5BA brick front colonial in sought after Braddock Manor. Woodson HS pyramid,Large family room off kitchen has HW flooring, ceiling fan, built-in shelving, wood burning fireplace, crown molding and recessed lighting. Gleaming HW flooring throughout main. Gorgeous master suite with vaulted ceiling, sitting room, ceiling fan, 2-sided wood burning fireplace and his/hers walk-in closets. jacuzzi tub, dual sinks, Huge walkout basement with full bath, Large deck, Private lot backs to trees on quiet cul-de-sac, Updates less than 10 years: Roofs, Windows, Hardwood floor in main level, Powder room,less than 5 years: HVAC -downstairs and garage door, New paint entire house
Last Agent to Sell the Property
Pacific Realty License #0225078377 Listed on: 03/19/2025
Home Details
Home Type
- Single Family
Est. Annual Taxes
- $11,663
Year Built
- Built in 1989
Lot Details
- 0.32 Acre Lot
- Property is zoned 130
HOA Fees
- $25 Monthly HOA Fees
Parking
- 2 Car Attached Garage
- Front Facing Garage
Home Design
- Colonial Architecture
- Brick Foundation
- Brick Front
Interior Spaces
- Property has 3 Levels
- Ceiling Fan
- 2 Fireplaces
- Finished Basement
- Walk-Out Basement
Bedrooms and Bathrooms
Schools
- Oak View Elementary School
- Frost Middle School
- Woodson High School
Utilities
- 90% Forced Air Heating and Cooling System
- Natural Gas Water Heater
Community Details
- George Mason Forest Homeowners Association
- Braddock Manor Subdivision
Listing and Financial Details
- Tax Lot 1
- Assessor Parcel Number 0691 14 0001
Ownership History
Purchase Details
Home Financials for this Owner
Home Financials are based on the most recent Mortgage that was taken out on this home.Similar Homes in Fairfax, VA
Home Values in the Area
Average Home Value in this Area
Purchase History
| Date | Type | Sale Price | Title Company |
|---|---|---|---|
| Deed | $740,000 | -- |
Mortgage History
| Date | Status | Loan Amount | Loan Type |
|---|---|---|---|
| Open | $500,000 | Non Purchase Money Mortgage | |
| Closed | $70,000 | Unknown | |
| Closed | $228,000 | Credit Line Revolving | |
| Closed | $555,000 | Construction |
Property History
| Date | Event | Price | Change | Sq Ft Price |
|---|---|---|---|---|
| 04/16/2025 04/16/25 | Sold | $1,130,000 | 0.0% | $326 / Sq Ft |
| 03/21/2025 03/21/25 | Pending | -- | -- | -- |
| 03/19/2025 03/19/25 | For Sale | $1,129,900 | -- | $326 / Sq Ft |
Tax History Compared to Growth
Tax History
| Year | Tax Paid | Tax Assessment Tax Assessment Total Assessment is a certain percentage of the fair market value that is determined by local assessors to be the total taxable value of land and additions on the property. | Land | Improvement |
|---|---|---|---|---|
| 2021 | $8,909 | $759,150 | $327,000 | $432,150 |
| 2020 | $8,884 | $750,680 | $327,000 | $423,680 |
| 2019 | $8,683 | $733,680 | $310,000 | $423,680 |
| 2018 | $8,683 | $733,680 | $310,000 | $423,680 |
| 2017 | $8,518 | $733,680 | $310,000 | $423,680 |
| 2016 | $8,500 | $733,680 | $310,000 | $423,680 |
| 2015 | $8,188 | $733,680 | $310,000 | $423,680 |
| 2014 | $8,170 | $733,680 | $310,000 | $423,680 |
Agents Affiliated with this Home
-
H
Seller's Agent in 2025
Hyewook Choi
Pacific Realty
-
M
Buyer's Agent in 2025
Muller Dessie
EXP Realty, LLC
Map
Source: Bright MLS
MLS Number: VAFX2216078
APN: 069-1-14-0001
- 10021 Glenmere Rd
- 4766 Tapestry Dr
- 4615 Wood Glen Rd
- 4773 Farndon Ct
- 4614 Demby Dr
- 4635 Wood Glen Rd
- 4652 Luxberry Dr
- 10204 Aspen Willow Dr
- 10271 Braddock Rd
- 4134 Maple Ave
- 4732 Forestdale Dr
- 4710 Carterwood Dr
- 9900 Barbara Ann Ln
- 9607 Ceralene Ct
- 4252 Berritt St
- 4020 Stone Wall Ave
- 4728 Carterwood Dr
- 4987 Dequincey Dr
- 4112 Orchard Dr
- 10197 Wavell Rd
