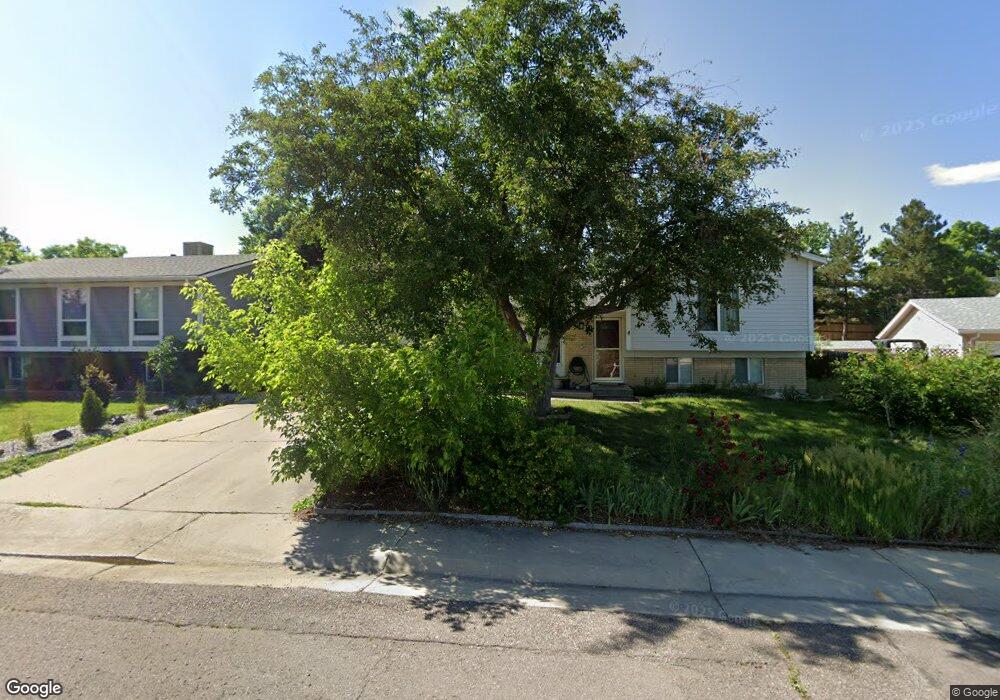4416 S Vivian Way Morrison, CO 80465
Friendly Hills NeighborhoodEstimated Value: $519,496 - $537,000
3
Beds
2
Baths
1,278
Sq Ft
$412/Sq Ft
Est. Value
About This Home
This home is located at 4416 S Vivian Way, Morrison, CO 80465 and is currently estimated at $526,874, approximately $412 per square foot. 4416 S Vivian Way is a home located in Jefferson County with nearby schools including Kendallvue Elementary School and Congregation B'inai Chaim.
Ownership History
Date
Name
Owned For
Owner Type
Purchase Details
Closed on
Jul 6, 2022
Sold by
Buck Joint Revocable Trust
Bought by
Bordoff Justin
Current Estimated Value
Home Financials for this Owner
Home Financials are based on the most recent Mortgage that was taken out on this home.
Original Mortgage
$454,750
Outstanding Balance
$432,680
Interest Rate
5.1%
Mortgage Type
New Conventional
Estimated Equity
$94,194
Purchase Details
Closed on
Dec 18, 2020
Sold by
Buck Eric C and Buck Mona Lisa
Bought by
Buck Joint Revocable Trust
Purchase Details
Closed on
Apr 20, 2017
Sold by
Marino James and Marino Michaelle L
Bought by
Buck Eric C and Buck Mona Lisa
Purchase Details
Closed on
Mar 7, 2013
Sold by
Marino Matthew James and Ulatowski Michelle L
Bought by
Marino Matthew James and Marino Michelle L
Home Financials for this Owner
Home Financials are based on the most recent Mortgage that was taken out on this home.
Original Mortgage
$175,500
Interest Rate
3.59%
Mortgage Type
New Conventional
Purchase Details
Closed on
Aug 29, 2008
Sold by
Sprecher Dennis J and Sprecher Melody R
Bought by
Marino Matthew James and Ulatowski Michelle L
Home Financials for this Owner
Home Financials are based on the most recent Mortgage that was taken out on this home.
Original Mortgage
$181,693
Interest Rate
6.54%
Mortgage Type
FHA
Purchase Details
Closed on
Sep 30, 1993
Sold by
Sprecher Dennis J
Bought by
Sprecher Dennis J and Sprecher Melody R
Create a Home Valuation Report for This Property
The Home Valuation Report is an in-depth analysis detailing your home's value as well as a comparison with similar homes in the area
Home Values in the Area
Average Home Value in this Area
Purchase History
| Date | Buyer | Sale Price | Title Company |
|---|---|---|---|
| Bordoff Justin | $535,000 | New Title Company Name | |
| Buck Joint Revocable Trust | -- | None Available | |
| Buck Eric C | $299,200 | Prestige Title & Escrow | |
| Marino Matthew James | -- | North American Title | |
| Marino Matthew James | $185,000 | Security Title | |
| Sprecher Dennis J | -- | -- |
Source: Public Records
Mortgage History
| Date | Status | Borrower | Loan Amount |
|---|---|---|---|
| Open | Bordoff Justin | $454,750 | |
| Previous Owner | Marino Matthew James | $175,500 | |
| Previous Owner | Marino Matthew James | $181,693 |
Source: Public Records
Tax History Compared to Growth
Tax History
| Year | Tax Paid | Tax Assessment Tax Assessment Total Assessment is a certain percentage of the fair market value that is determined by local assessors to be the total taxable value of land and additions on the property. | Land | Improvement |
|---|---|---|---|---|
| 2024 | $2,702 | $27,587 | $11,047 | $16,540 |
| 2023 | $2,702 | $27,587 | $11,047 | $16,540 |
| 2022 | $2,446 | $24,520 | $9,020 | $15,500 |
| 2021 | $2,477 | $25,225 | $9,279 | $15,946 |
| 2020 | $2,160 | $22,043 | $7,095 | $14,948 |
| 2019 | $2,133 | $22,043 | $7,095 | $14,948 |
| 2018 | $1,998 | $19,944 | $7,261 | $12,683 |
| 2017 | $1,824 | $19,944 | $7,261 | $12,683 |
| 2016 | $1,573 | $16,594 | $5,506 | $11,088 |
| 2015 | $1,399 | $16,594 | $5,506 | $11,088 |
| 2014 | $1,399 | $13,847 | $5,672 | $8,175 |
Source: Public Records
Map
Nearby Homes
- 4420 S Vivian Way
- 4416 S Vivian St
- 11891 W Stanford Place
- 12516 W Temple Dr
- 11766 W Radcliff Ave
- 4358 S Alkire St
- 4688 S Swadley Way
- 11661 W Quincy Place
- 4570 S Swadley Ct
- 13018 W Marlowe Ave
- 4726 S Taft St
- 4816 S Zang Way
- 4544 S Routt St
- 11262 W Swarthmore Place
- 4275 S Braun Ct
- 11200 W Tanforan Cir
- 4557 S Coors St
- 4287 S Cole St
- 4309 S Cole Ct
- 4246 S Eldridge St Unit 206
- 4412 S Vivian Way
- 4396 S Vivian Way
- 4422 S Vivian Way
- 12442 W Quinn Dr
- 12462 W Quinn Dr
- 4415 S Vivian Way
- 12422 W Quinn Dr
- 4370 S Wright Way
- 4392 S Vivian Way
- 4407 S Vivian Way
- 4424 S Vivian Way
- 4360 S Wright Way
- 12382 W Quinn Dr
- 4395 S Vivian Way
- 4380 S Wright Way
- 4386 S Vivian Way
- 12362 W Quinn Dr
- 4426 S Vivian Way
- 4387 S Vivian Way
- 12367 W Swarthmore Ave
