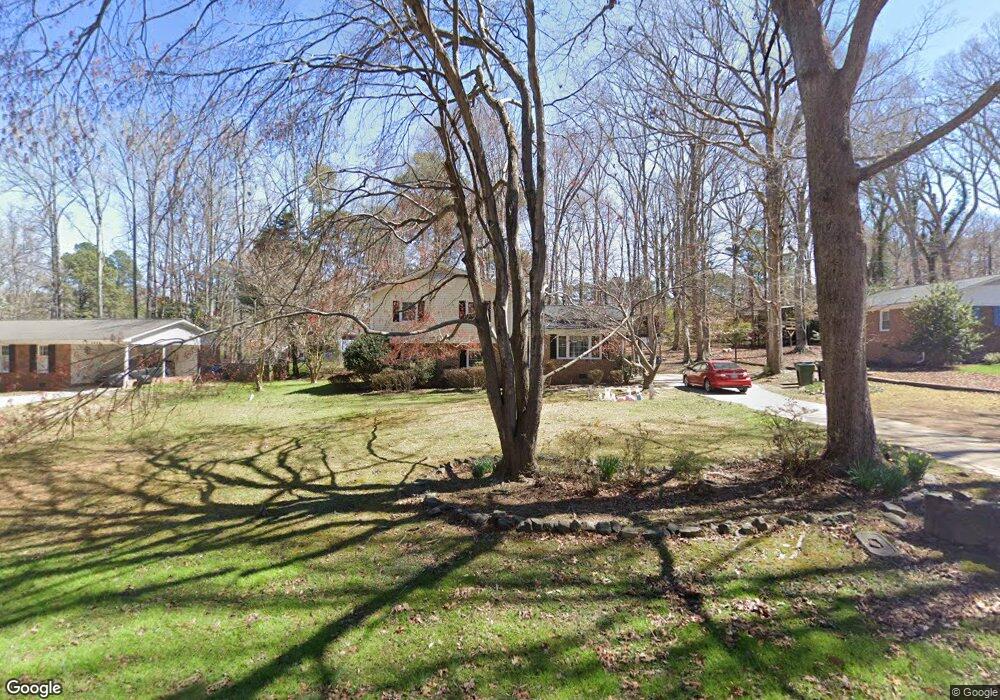4416 Sunny Ct Durham, NC 27705
Croasdaile NeighborhoodEstimated Value: $441,000 - $521,000
4
Beds
3
Baths
2,227
Sq Ft
$213/Sq Ft
Est. Value
About This Home
This home is located at 4416 Sunny Ct, Durham, NC 27705 and is currently estimated at $473,572, approximately $212 per square foot. 4416 Sunny Ct is a home located in Durham County with nearby schools including Hillandale Elementary School, George L Carrington Middle, and Riverside High School.
Create a Home Valuation Report for This Property
The Home Valuation Report is an in-depth analysis detailing your home's value as well as a comparison with similar homes in the area
Home Values in the Area
Average Home Value in this Area
Tax History Compared to Growth
Tax History
| Year | Tax Paid | Tax Assessment Tax Assessment Total Assessment is a certain percentage of the fair market value that is determined by local assessors to be the total taxable value of land and additions on the property. | Land | Improvement |
|---|---|---|---|---|
| 2025 | $3,925 | $395,908 | $166,500 | $229,408 |
| 2024 | $3,258 | $233,537 | $44,310 | $189,227 |
| 2023 | $3,059 | $233,537 | $44,310 | $189,227 |
| 2022 | $2,989 | $233,537 | $44,310 | $189,227 |
| 2021 | $2,975 | $233,537 | $44,310 | $189,227 |
| 2020 | $2,905 | $233,537 | $44,310 | $189,227 |
| 2019 | $2,905 | $233,537 | $44,310 | $189,227 |
| 2018 | $2,914 | $214,838 | $36,925 | $177,913 |
| 2017 | $2,893 | $214,838 | $36,925 | $177,913 |
| 2016 | $2,795 | $214,838 | $36,925 | $177,913 |
| 2015 | $2,308 | $166,701 | $32,613 | $134,088 |
| 2014 | $2,308 | $166,701 | $32,613 | $134,088 |
Source: Public Records
Map
Nearby Homes
- 4411 Sunny Ct
- 2708 Ferrand Dr
- 108 Jefferson Dr
- 2625 Cohnwood Dr
- 4408 Cheshire Ct
- 4420 Dula St
- 208 Jefferson Dr
- 2900 Beech Grove Dr
- 2606 Newquay St
- 3012 Beech Grove Dr
- 3708 Knollwood Dr
- 4219 Berini Dr
- 1214 E Oak Dr
- 3704 Rivermont Rd
- 1417 Colewood Dr
- 149 Baldwin Dr
- Alexander Plan at Stonewood Estates - Legacy
- Collins Plan at Stonewood Estates - Legacy
- Mitchell Plan at Stonewood Estates - Landmark
- Fisher Plan at Stonewood Estates - Landmark
