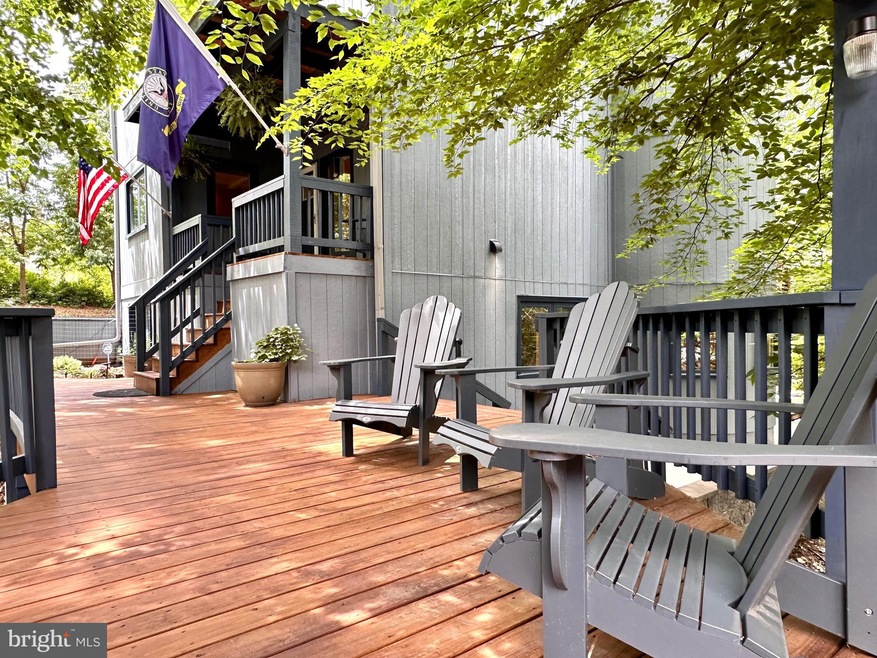
4416 Upland Dr Alexandria, VA 22310
Rose Hill NeighborhoodHighlights
- Open Floorplan
- Wood Burning Stove
- Wood Flooring
- Clermont Elementary School Rated A
- Contemporary Architecture
- 3-minute walk to Ridge View Playground
About This Home
As of July 2025Stunning California Contemporary w/ Extraordinary Outdoor Space & Tons of Recent Upgrades! Not just a home but a lifestyle. One of a kind indoor/outdoor living & entertaining spaces. Full size Bocce court! Dramatic 2 story great rm w/ curved wall opens to extended upper deck overlooking woods. Kitchen w/ granite, SS, gas cooking, wine fridge, breakfast rm. Luxury primary suite w/ renov BA, WIC, additional closet system, bonus loft exercise/office area. Daylight LL rec rm w/ wood stove '22 (makes the whole house toasty in winter); additional office nook, renov BA w/ nice tilework & fixtures. Walkout to lower patio perfect for grilling, enjoying the shade, or firepit. Electric hookup exists for potential hot tub. 2 Car Garage w/ workshop area, new garage door & opener. Additional off-street parking w/ 2 driveways, Tesla charger (negot), ample space for your boat/rv. Roof '18, HVAC & HWH '17. Entire house new LP SmartSide siding. Blocks to bikepath; mins to Old Town, Pentagon, DC!
Last Agent to Sell the Property
Long & Foster Real Estate, Inc. License #0225063045 Listed on: 05/20/2025

Home Details
Home Type
- Single Family
Est. Annual Taxes
- $9,031
Year Built
- Built in 1981
Lot Details
- 0.35 Acre Lot
- Property is zoned 130
Parking
- 2 Car Detached Garage
- Garage Door Opener
- Off-Street Parking
Home Design
- Contemporary Architecture
- Concrete Perimeter Foundation
Interior Spaces
- Property has 3 Levels
- Open Floorplan
- Built-In Features
- Skylights
- Recessed Lighting
- Wood Burning Stove
- Entrance Foyer
- Family Room Overlook on Second Floor
- Sitting Room
- Living Room
- Dining Room
- Game Room
- Wood Flooring
Kitchen
- Breakfast Room
- Gas Oven or Range
- Microwave
- Ice Maker
- Dishwasher
- Upgraded Countertops
- Disposal
Bedrooms and Bathrooms
- En-Suite Primary Bedroom
- Walk-In Closet
Laundry
- Dryer
- Washer
Finished Basement
- Walk-Out Basement
- Natural lighting in basement
Schools
- Clermont Elementary School
- Twain Middle School
- Edison High School
Utilities
- Central Air
- Heat Pump System
- Vented Exhaust Fan
- Electric Water Heater
Community Details
- No Home Owners Association
- Clermont Subdivision, California Contemporary Floorplan
Listing and Financial Details
- Tax Lot 32
- Assessor Parcel Number 0821 04 B
Ownership History
Purchase Details
Home Financials for this Owner
Home Financials are based on the most recent Mortgage that was taken out on this home.Purchase Details
Home Financials for this Owner
Home Financials are based on the most recent Mortgage that was taken out on this home.Similar Homes in Alexandria, VA
Home Values in the Area
Average Home Value in this Area
Purchase History
| Date | Type | Sale Price | Title Company |
|---|---|---|---|
| Deed | $425,000 | -- | |
| Warranty Deed | $579,900 | Monument Title Co Inc |
Mortgage History
| Date | Status | Loan Amount | Loan Type |
|---|---|---|---|
| Open | $548,227 | VA | |
| Closed | $50,000 | No Value Available | |
| Closed | -- | No Value Available | |
| Closed | $50,000 | Future Advance Clause Open End Mortgage | |
| Previous Owner | $570,000 | VA |
Property History
| Date | Event | Price | Change | Sq Ft Price |
|---|---|---|---|---|
| 07/23/2025 07/23/25 | Sold | $899,900 | 0.0% | $325 / Sq Ft |
| 06/12/2025 06/12/25 | Price Changed | $899,900 | -2.7% | $325 / Sq Ft |
| 05/20/2025 05/20/25 | For Sale | $924,900 | +59.5% | $334 / Sq Ft |
| 01/13/2017 01/13/17 | Sold | $579,900 | 0.0% | $209 / Sq Ft |
| 11/18/2016 11/18/16 | Pending | -- | -- | -- |
| 09/21/2016 09/21/16 | For Sale | $579,900 | -- | $209 / Sq Ft |
Tax History Compared to Growth
Tax History
| Year | Tax Paid | Tax Assessment Tax Assessment Total Assessment is a certain percentage of the fair market value that is determined by local assessors to be the total taxable value of land and additions on the property. | Land | Improvement |
|---|---|---|---|---|
| 2021 | $8,170 | $662,080 | $263,000 | $399,080 |
| 2020 | $7,480 | $600,800 | $238,000 | $362,800 |
| 2019 | $7,305 | $584,690 | $229,000 | $355,690 |
| 2018 | $7,204 | $579,170 | $227,000 | $352,170 |
| 2017 | $6,146 | $499,670 | $216,000 | $283,670 |
| 2016 | $6,023 | $490,110 | $212,000 | $278,110 |
| 2015 | $5,815 | $490,110 | $212,000 | $278,110 |
| 2014 | $5,616 | $473,360 | $198,000 | $275,360 |
Agents Affiliated with this Home
-
Brad Kintz

Seller's Agent in 2025
Brad Kintz
Long & Foster
(703) 629-0103
7 in this area
251 Total Sales
-
Sebastian Alfaro
S
Buyer's Agent in 2025
Sebastian Alfaro
Realty of America LLC
(571) 420-4826
1 in this area
4 Total Sales
Map
Source: Bright MLS
MLS Number: VAFX2241908
APN: 082-1-04-B
- 5625 Maxine Ct
- 5604 Edgemont Dr
- 5632 Maxine Ct
- 5611 Edgemont Dr
- 4209 Elmwood Dr
- 4500 Hadrian Ct
- 4105 Sunburst Ct
- 5725 Habersham Way
- 5717 Evergreen Knoll Ct
- 4201 Franconia Rd
- 4860 Eisenhower Ave Unit 482
- 4860 Eisenhower Ave Unit 478
- 4862 Eisenhower Ave Unit 373
- 5623 Overly Dr
- 5916 Ewing Place
- 5716 Glenmullen Place
- 5814 Larpin Ln
- 4850 Eisenhower Ave Unit 302
- 4854 Eisenhower Ave Unit 248
- 4850 Eisenhower Ave Unit 119






