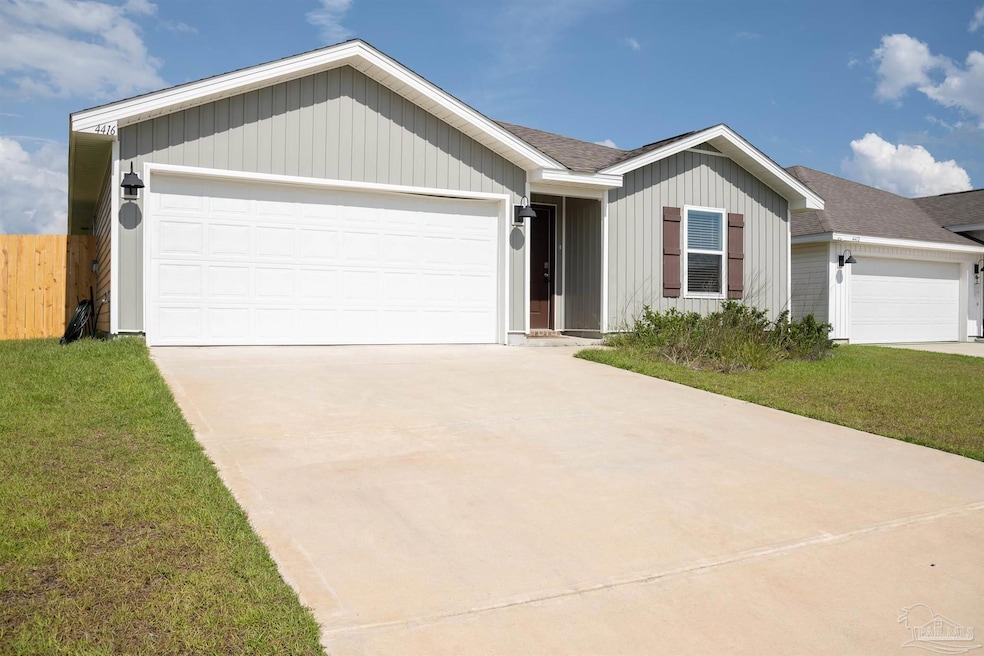Highlights
- Shutters
- Eat-In Kitchen
- Interior Lot
- Porch
- Storm Windows
- Double Pane Windows
About This Home
Welcome home! This stunning residence boasts 4 bedrooms and 2 full bathrooms, all wrapped in a desirable open floor plan perfect for modern living. Imagine preparing culinary delights in your gourmet kitchen, complete with a generous island, a walk-in pantry, sleek stainless steel appliances, and exquisite countertops that are sure to impress. The kitchen seamlessly flows into the expansive living room, creating an ideal space for entertaining and family gatherings. Escape to the luxurious master suite, conveniently located just off the living room, featuring a private master bath and a spacious walk-in closet. The additional bedrooms are all generously sized, ensuring comfort for everyone. Enjoy the added convenience of an indoor utility room, complete with a washer and dryer (rented 'as is') and extra storage. A two-car, front-entry garage provides ample parking. And yes, a small pet is welcome with owner approval! Don't miss your chance to rent this exceptional property. Schedule your showing today!
Listing Agent
TEAM SANDY BLANTON REALTY, INC Brokerage Phone: 850-202-7682 Listed on: 06/04/2025
Home Details
Home Type
- Single Family
Year Built
- Built in 2023
Lot Details
- 5,663 Sq Ft Lot
- Privacy Fence
- Interior Lot
Parking
- 2 Car Garage
- Garage Door Opener
Home Design
- Slab Foundation
- Frame Construction
- Vinyl Siding
Interior Spaces
- 1,387 Sq Ft Home
- 1-Story Property
- Recessed Lighting
- Double Pane Windows
- Shutters
- Blinds
- Inside Utility
- Washer and Dryer Hookup
- Carpet
- Storm Windows
Kitchen
- Eat-In Kitchen
- Electric Cooktop
- Built-In Microwave
- Dishwasher
- Kitchen Island
Bedrooms and Bathrooms
- 4 Bedrooms
- 2 Full Bathrooms
Outdoor Features
- Porch
Schools
- Pea Ridge Elementary School
- Avalon Middle School
- Pace High School
Utilities
- Central Heating and Cooling System
- Baseboard Heating
- Electric Water Heater
- Cable TV Available
Community Details
- Woodlands Subdivision
Listing and Financial Details
- Tenant pays for all utilities
- Assessor Parcel Number 261N29587800I000930
Map
Source: Pensacola Association of REALTORS®
MLS Number: 665468
APN: 26-1N-29-5878-00I00-0930
- 4358 Redbay Ct
- 4377 Tiger Oak Ct
- 4422 Tiger Oak Ct
- 4387 Winged Elm Ct
- 4972 Wabash Pine Ct
- 4324 Village Oak Ln
- 4327 Thistle Pine Ct
- 5149 Peach Dr
- 5711 Peach Dr
- Camellia Plan at Covington Woods
- 4010 Bell Ln
- 5213 Peach Dr
- 5051 Hartley Dr
- 5233 Peach Dr
- 5045 Hartley Dr
- 5252 Peach Dr
- 5231 Barnett Rd
- 5297 Peach Dr
- 4335 White Cedar Ct
- 4117 Pace Ln
- 4377 Tiger Oak Ct
- 4326 Redbay Ct
- 4408 Winged Elm Ct
- 4328 White Birch Ct
- 4413 Oak Vista Ln
- 4935 Red Cedar Rd
- 5069 Peach Dr
- 5065 Peach Dr
- 4375 Thistle Pine Ct
- 4395 Thistle Pine Ct
- 5249 Peach Dr
- 5260 Peach Dr
- 5257 Peach Dr
- 5292 Peach Dr
- 4423 White Cedar Ct
- 4189 Marcus Ct
- 4200 W Avenida de Golf
- 5475 Merlin Way
- 5789 Guinevere Ln
- 5631 Guinevere Ln







