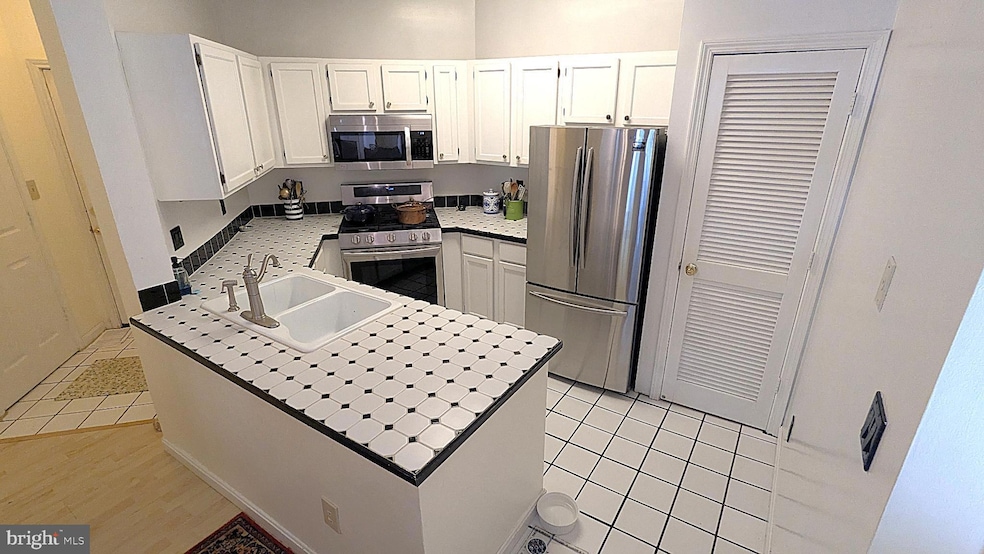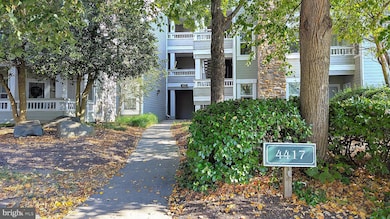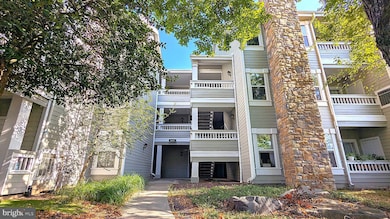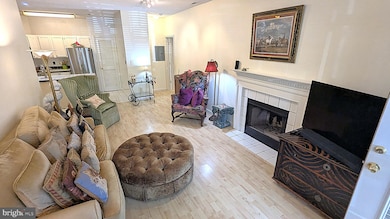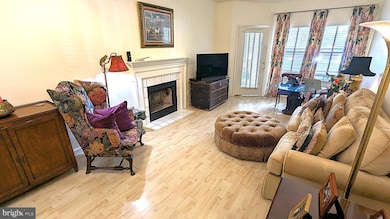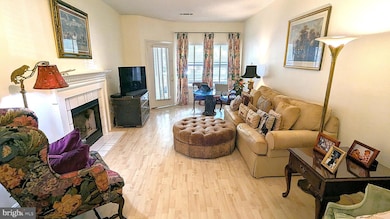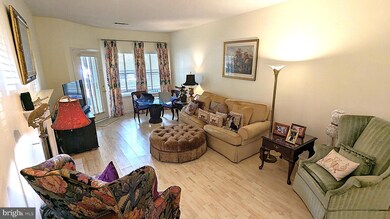4417 Fair Stone Dr Unit 104 Fairfax, VA 22033
Estimated payment $2,822/month
Highlights
- Clubhouse
- Traditional Architecture
- Community Basketball Court
- Fairfax High Rated A-
- Community Pool
- Jogging Path
About This Home
This condo isn't just a place to live, it's a lifestyle. It's an opportunity to experience the best of suburban comfort and urban convenience. This condo provides a comfortable and inviting living space with an open floor plan that flows naturally from room to room. One Level Living / NO STAIRS HERE!! The generous size of the bedrooms (15x11 & 13x11) and bathrooms ensures comfort and convenience. The (24x12) family room with 9ft high ceilings and fireplace are perfect size for entertaining friend or moving the entertainment to the large patio that stretches the length of the condo. There is ample parking available. Residents have access to any spaces market "resident" and there are always extra "visitor" spaces available in the back parking lot.
Living here means you're literally across the street from an abundance of retail and dining options. Fair Lakes Center and Fair Oaks Mall are both nearby, providing everything from department stores and boutiques to grocery stores and a diverse range of restaurants. Commuters will appreciate the prime location with easy access to major highways, including I-66 and Route 50. This condo isn't just a place to live, it's the gateway to an elevated lifestyle where comfort effortlessly meets convenience. Here, you'll enjoy the perfect blend of suburban tranquility and urban excitement at your doorstep. Step inside to discover a thoughtfully designed, open floor plan that creates a welcoming flow from one spacious room to the next. When the weather is nice, take the party outside to the large patio that spans the entire length of the condo, a true extension of your living space, perfect for entertaining or unwinding in the fresh air. Your new home places you just steps away from an incredible variety of shopping and dining experiences. With Fair Lakes Center and Fair Oaks Mall nearby, you’ll have immediate access to department stores, unique boutiques, everyday essentials, and a diverse array of restaurants to satisfy every craving. Life here means having the best the community has to offer right outside your door. The area is also served by the Fairfax Connector bus system, providing convenient public transit options to connect you with the broader Northern Virginia and Washington D.C. area.
Listing Agent
(703) 307-1934 m@lnf.com Long & Foster Real Estate, Inc. License #0225037456 Listed on: 09/18/2025

Property Details
Home Type
- Condominium
Est. Annual Taxes
- $3,661
Year Built
- Built in 1991
HOA Fees
- $543 Monthly HOA Fees
Home Design
- Traditional Architecture
- Entry on the 1st floor
- HardiePlank Type
Interior Spaces
- 1,038 Sq Ft Home
- Property has 1 Level
- Family Room
- Washer and Dryer Hookup
Bedrooms and Bathrooms
- 2 Main Level Bedrooms
- 2 Full Bathrooms
Parking
- 2 Open Parking Spaces
- 2 Parking Spaces
- Parking Lot
Accessible Home Design
- Level Entry For Accessibility
Outdoor Features
- Patio
- Exterior Lighting
Utilities
- Central Heating and Cooling System
- Natural Gas Water Heater
Listing and Financial Details
- Assessor Parcel Number 0551 108B0101
Community Details
Overview
- Association fees include common area maintenance, exterior building maintenance, lawn maintenance, parking fee, recreation facility, pool(s), reserve funds, road maintenance, sewer, snow removal, trash, water
- Low-Rise Condominium
- Stonecroft Condo Subdivision
Amenities
- Common Area
- Clubhouse
- Recreation Room
Recreation
- Community Basketball Court
- Community Pool
- Jogging Path
Pet Policy
- Dogs and Cats Allowed
Map
Home Values in the Area
Average Home Value in this Area
Tax History
| Year | Tax Paid | Tax Assessment Tax Assessment Total Assessment is a certain percentage of the fair market value that is determined by local assessors to be the total taxable value of land and additions on the property. | Land | Improvement |
|---|---|---|---|---|
| 2025 | $3,771 | $341,740 | $68,000 | $273,740 |
| 2024 | $3,771 | $325,470 | $65,000 | $260,470 |
| 2023 | $3,370 | $298,600 | $60,000 | $238,600 |
| 2022 | $3,381 | $295,640 | $59,000 | $236,640 |
| 2021 | $3,304 | $281,560 | $56,000 | $225,560 |
| 2020 | $3,174 | $268,150 | $54,000 | $214,150 |
| 2019 | $3,052 | $257,840 | $50,000 | $207,840 |
| 2018 | $2,851 | $247,920 | $50,000 | $197,920 |
| 2017 | $2,714 | $233,720 | $47,000 | $186,720 |
| 2016 | $2,752 | $237,560 | $48,000 | $189,560 |
| 2015 | $2,706 | $242,450 | $48,000 | $194,450 |
| 2014 | $2,547 | $228,730 | $46,000 | $182,730 |
Property History
| Date | Event | Price | List to Sale | Price per Sq Ft | Prior Sale |
|---|---|---|---|---|---|
| 10/17/2025 10/17/25 | Price Changed | $375,000 | -2.6% | $361 / Sq Ft | |
| 10/08/2025 10/08/25 | Price Changed | $385,000 | -2.5% | $371 / Sq Ft | |
| 09/18/2025 09/18/25 | For Sale | $395,000 | +56.7% | $381 / Sq Ft | |
| 02/05/2016 02/05/16 | Sold | $252,000 | +0.9% | $243 / Sq Ft | View Prior Sale |
| 01/04/2016 01/04/16 | Pending | -- | -- | -- | |
| 11/25/2015 11/25/15 | Price Changed | $249,800 | -1.0% | $241 / Sq Ft | |
| 10/23/2015 10/23/15 | For Sale | $252,400 | -- | $243 / Sq Ft |
Purchase History
| Date | Type | Sale Price | Title Company |
|---|---|---|---|
| Deed | -- | -- | |
| Deed | $268,000 | -- | |
| Deed | $140,400 | -- |
Mortgage History
| Date | Status | Loan Amount | Loan Type |
|---|---|---|---|
| Previous Owner | $214,400 | New Conventional | |
| Previous Owner | $136,850 | No Value Available |
Source: Bright MLS
MLS Number: VAFX2267588
APN: 0551-108B0104
- 4413 Fair Stone Dr Unit 306
- 4828 Heron Neck Ln
- 5019 Village Fountain Place
- 5096 Village Fountain Place
- 13329 Connor Dr Unit B
- 4506 Superior Square
- 4528 Superior Square
- 12887 Fair Briar Ln
- 12899 Fair Briar Ln
- 12816 Owens Glen Dr
- 12912 Fair Briar Ln
- 12845 Fair Briar Ln
- 12855 Fair Briar Ln
- 12805 Fair Briar Ln
- 13363 Connor Dr Unit I
- 13369 Connor Dr
- 4875 Annamohr Dr
- 5126 Brittney Elyse Cir Unit A
- 4904 Elsa Ct
- 4403 Moylan Ln
- 13058 Autumn Woods Way Unit 305
- 4405 Sedgehurst Dr Unit 302
- 13116 Autumn Woods Way Unit FL1-ID7961A
- 13116 Autumn Woods Way Unit FL1-ID5913A
- 13116 Autumn Woods Way Unit FL1-ID8623A
- 13116 Autumn Woods Way Unit FL3-ID8582A
- 13116 Autumn Woods Way Unit FL1-ID5662A
- 13116 Autumn Woods Way Unit FL1-ID6621A
- 13116 Autumn Woods Way Unit FL1-ID8116A
- 13116 Autumn Woods Way Unit FL1-ID8583A
- 13116 Autumn Woods Way Unit FL1-ID8597A
- 13116 Autumn Woods Way Unit FL2-ID8203A
- 13116 Autumn Woods Way Unit FL1-ID4156A
- 13116 Autumn Woods Way Unit FL2-ID6753A
- 13116 Autumn Woods Way Unit FL1-ID8504A
- 13116 Autumn Woods Way Unit FL3-ID8544A
- 13116 Autumn Woods Way Unit FL3-ID8622A
- 13116 Autumn Woods Way
- 4821 Great Heron Terrace
- 13171 Morning Spring Ln
