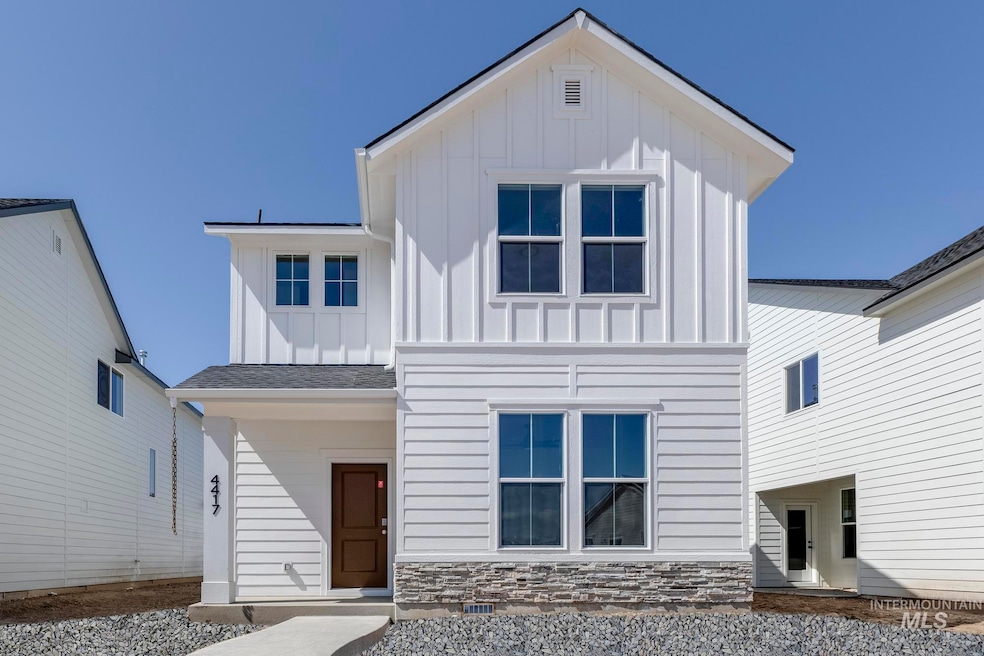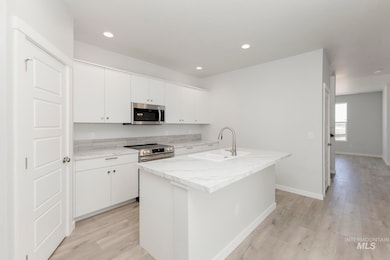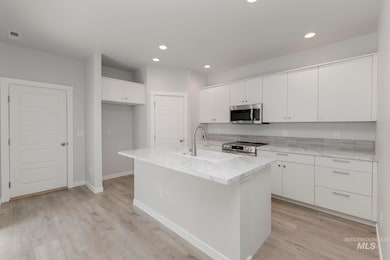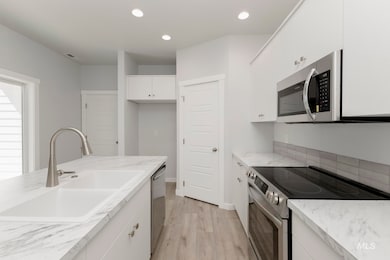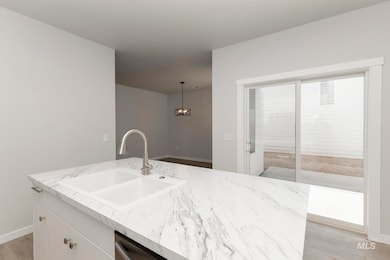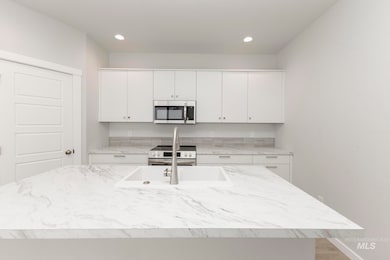4417 N Magical Creek Ave Meridian, ID 83646
Northwest Meridian NeighborhoodEstimated payment $2,309/month
Highlights
- New Construction
- In Ground Pool
- 2 Car Attached Garage
- Prospect Elementary School Rated A-
- Main Floor Primary Bedroom
- Laundry Room
About This Home
Get up to $30K now thru 11/30/2025 with the Festival of Homes Promo! Feel enriched in your brand new home located in Meridian, Idaho! Cozy up to low-maintenance living in the Boulder 1563! The main level offers an open floor plan where the living room, dining area, and kitchen flow seamlessly. A side patio off the kitchen helps blend outdoor and indoor living so you can make the most out of pleasant weather. Head upstairs to find all 3 bedrooms and a centrally located laundry room. The primary suite enjoys an abundance of natural light, spa-like en suite bathroom, and a spacious walk-in closet. Photos are of the actual home!
Listing Agent
CBH Sales & Marketing Inc Brokerage Email: macyc@cbhhomes.com Listed on: 03/31/2025
Home Details
Home Type
- Single Family
Est. Annual Taxes
- $550
Year Built
- Built in 2025 | New Construction
Lot Details
- 4,008 Sq Ft Lot
- Lot Dimensions are 106x38
- Partially Fenced Property
- Partial Sprinkler System
HOA Fees
- $108 Monthly HOA Fees
Parking
- 2 Car Attached Garage
Home Design
- Frame Construction
- Composition Roof
- HardiePlank Type
Interior Spaces
- 1,563 Sq Ft Home
- 2-Story Property
- Laundry Room
Kitchen
- Oven or Range
- Microwave
- Dishwasher
- Kitchen Island
- Disposal
Flooring
- Carpet
- Vinyl Plank
Bedrooms and Bathrooms
- 3 Bedrooms
- Primary Bedroom on Main
- En-Suite Primary Bedroom
- 3 Bathrooms
Pool
- In Ground Pool
Schools
- Pleasant View Elementary School
- Star Middle School
- Owyhee High School
Utilities
- Forced Air Heating and Cooling System
- Heating System Uses Natural Gas
- Gas Water Heater
Listing and Financial Details
- Assessor Parcel Number R3030131280
Community Details
Overview
- Built by CBH Homes
Recreation
- Community Pool
Map
Home Values in the Area
Average Home Value in this Area
Tax History
| Year | Tax Paid | Tax Assessment Tax Assessment Total Assessment is a certain percentage of the fair market value that is determined by local assessors to be the total taxable value of land and additions on the property. | Land | Improvement |
|---|---|---|---|---|
| 2025 | $550 | $110,500 | -- | -- |
| 2024 | -- | $112,200 | -- | -- |
Property History
| Date | Event | Price | List to Sale | Price per Sq Ft | Prior Sale |
|---|---|---|---|---|---|
| 11/05/2025 11/05/25 | Sold | -- | -- | -- | View Prior Sale |
| 10/31/2025 10/31/25 | Off Market | -- | -- | -- | |
| 09/09/2025 09/09/25 | Price Changed | $408,990 | 0.0% | $262 / Sq Ft | |
| 09/07/2025 09/07/25 | Price Changed | $408,990 | -0.7% | $262 / Sq Ft | |
| 09/07/2025 09/07/25 | Price Changed | $411,990 | 0.0% | $264 / Sq Ft | |
| 08/31/2025 08/31/25 | Price Changed | $411,990 | -1.2% | $264 / Sq Ft | |
| 07/25/2025 07/25/25 | Price Changed | $416,990 | -3.2% | $267 / Sq Ft | |
| 07/03/2025 07/03/25 | For Sale | $430,990 | -- | $276 / Sq Ft |
Source: Intermountain MLS
MLS Number: 98940958
APN: R3030131280
- 4369 N Magical Creek Ave
- 4391 N Magical Creek Ave
- 4403 N Magical Creek Ave
- 4429 N Magical Creek Ave
- 4457 N Magical Creek Ave
- 4353 N Magical Creek Ave
- 267 E Red Rock St
- 377 E Havasu Falls St
- 506 E Havasu Falls St
- 361 E Halpin Dr
- 830 E Territory Dr
- 869 E Territory St
- 6847 N Chelsie Lynn Ave
- 4039 N Legacy Woods Ave
- 591 E Anton St
- 4705 N Morpheus Place
- 1145 E Territory St
- 614 E Senita Canyon St
- 110 W Yosemite St
- 218 W Wausau St
