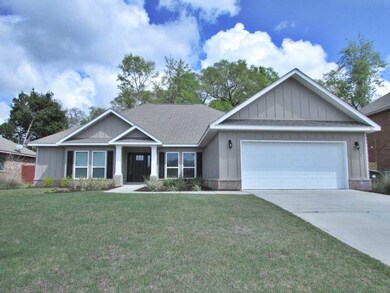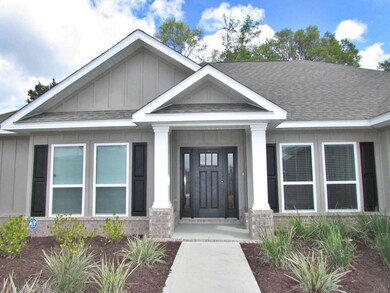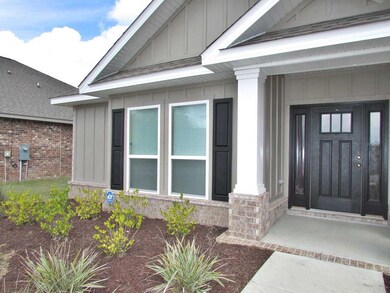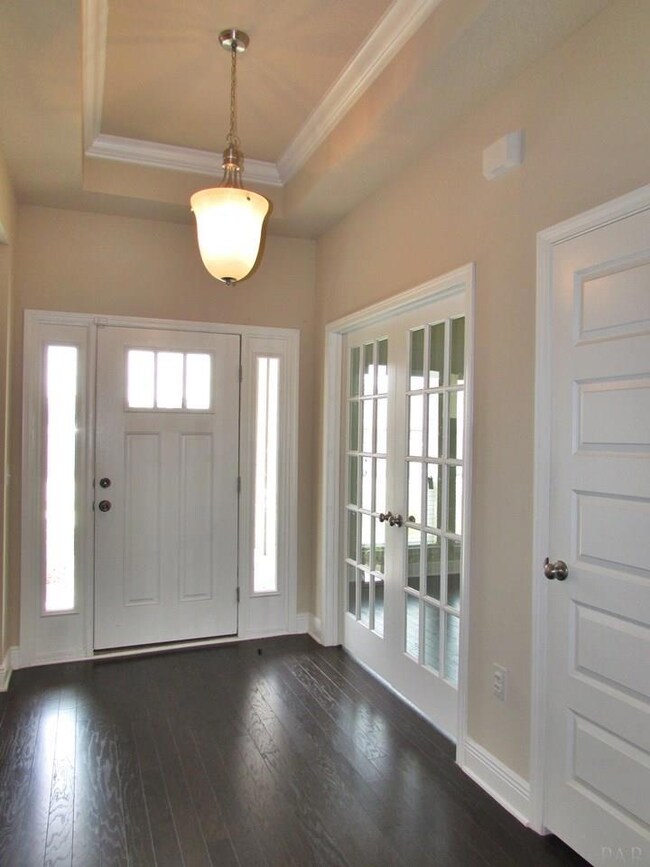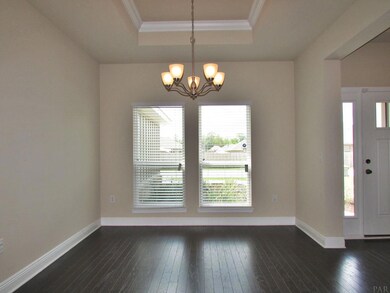
Estimated Value: $400,697
Highlights
- Craftsman Architecture
- Solid Surface Bathroom Countertops
- High Ceiling
- Wood Flooring
- Bonus Room
- Granite Countertops
About This Home
As of August 2020Looking for that perfect open floor plan? This home is better than new, situated in Heritage Estates, This craftsman built stunner will be sure to please and check ALL the boxes on your buyers list! Upon arrival, admire all the curb appeal that 4417 Oak Orchard has to offer! Beautiful, white columns welcome you and beckon you to enter thru the front door in to a stylish foyer with soaring ceilings that are throughout the home. Fall in love with the dark, luxe, and practically maintenance free hardwood flooring throughout the main living areas, which are perfectly complemented with on-trend neutral painted walls. To the left, a bonus room that would be perfect for use as an office, extra guest room or play room! To the right, a large formal dining area to entertain and host holiday dinners! The soaring trey ceilings continue on to the large living room area with recessed lighting, plus lots of windows to welcome in natural light..this area is situated by the knockout kitchen of your dreams! Large granite island which overlooks living area, all stainless steel appliances, clean white cabinetry, and even more space in the pantry! On the end of the kitchen is an area perfect for casual in-kitchen dining with french doors that open up to the patio and backyard. Large patio is shaded to keep you cool and out of the sun and elements. This backyard is the perfect low maintenance yard for buyers who hate a ton of yard work and like easy upkeep! Both neighbors have already installed privacy fences so it would be a bargain to install additional fencing to make the yard entirely fenced! Master Bedroom is over sized w/ trey ceilings, comfy carpet, and large master bath with an abundance of closet space, large garden soaker tub to relax in, glass encased tile shower, granite double vanity with lots of storage! All additional bedrooms are also nicely sized, carpeted for comfort with larger closets.. with two bedrooms sharing a jack & jill bathroom. Call us today for tour today!
Last Listed By
Rachael Osburn
Upside Realty LLC Listed on: 03/25/2020
Home Details
Home Type
- Single Family
Est. Annual Taxes
- $2,995
Year Built
- Built in 2018
Lot Details
- 9,583 Sq Ft Lot
- Privacy Fence
- Back Yard Fenced
- Interior Lot
HOA Fees
- $34 Monthly HOA Fees
Parking
- 2 Car Garage
Home Design
- Craftsman Architecture
- Hip Roof Shape
- Brick Exterior Construction
- Slab Foundation
- Frame Construction
- Shingle Roof
Interior Spaces
- 2,500 Sq Ft Home
- 1-Story Property
- Crown Molding
- High Ceiling
- Ceiling Fan
- Recessed Lighting
- Double Pane Windows
- Blinds
- Formal Dining Room
- Home Office
- Bonus Room
- Storage
- Washer and Dryer Hookup
- Inside Utility
Kitchen
- Breakfast Area or Nook
- Eat-In Kitchen
- Breakfast Bar
- Self-Cleaning Oven
- Built-In Microwave
- Dishwasher
- Kitchen Island
- Granite Countertops
Flooring
- Wood
- Carpet
- Tile
Bedrooms and Bathrooms
- 4 Bedrooms
- Split Bedroom Floorplan
- Walk-In Closet
- Solid Surface Bathroom Countertops
- Tile Bathroom Countertop
- Dual Vanity Sinks in Primary Bathroom
- Private Water Closet
- Soaking Tub
- Separate Shower
Outdoor Features
- Porch
Schools
- Pea Ridge Elementary School
- Avalon Middle School
- Pace High School
Utilities
- Central Heating and Cooling System
- Baseboard Heating
- Underground Utilities
- Electric Water Heater
- High Speed Internet
- Cable TV Available
Community Details
- Heritage Estates Subdivision
Listing and Financial Details
- Assessor Parcel Number 101N29172700A000060
Ownership History
Purchase Details
Home Financials for this Owner
Home Financials are based on the most recent Mortgage that was taken out on this home.Purchase Details
Home Financials for this Owner
Home Financials are based on the most recent Mortgage that was taken out on this home.Purchase Details
Similar Homes in the area
Home Values in the Area
Average Home Value in this Area
Purchase History
| Date | Buyer | Sale Price | Title Company |
|---|---|---|---|
| Wolcott George Nelson | $289,000 | Surety Land Title Of Fl Llc | |
| Hall Gabrielle | $276,600 | Dhi Title Of Florida Inc | |
| D R Horton Inc | $1,576,000 | -- |
Mortgage History
| Date | Status | Borrower | Loan Amount |
|---|---|---|---|
| Open | Wolcott George Nelson | $394,716 | |
| Closed | Wolcott George Nelson | $299,404 | |
| Previous Owner | Hall Gabrielle | $272,000 |
Property History
| Date | Event | Price | Change | Sq Ft Price |
|---|---|---|---|---|
| 08/14/2020 08/14/20 | Sold | $289,000 | 0.0% | $116 / Sq Ft |
| 05/27/2020 05/27/20 | Price Changed | $289,000 | -0.2% | $116 / Sq Ft |
| 05/08/2020 05/08/20 | Price Changed | $289,500 | -0.1% | $116 / Sq Ft |
| 03/25/2020 03/25/20 | For Sale | $289,900 | +4.8% | $116 / Sq Ft |
| 06/18/2018 06/18/18 | Sold | $276,600 | +0.2% | $111 / Sq Ft |
| 03/06/2018 03/06/18 | Pending | -- | -- | -- |
| 03/01/2018 03/01/18 | Price Changed | $276,025 | +0.4% | $111 / Sq Ft |
| 02/28/2018 02/28/18 | Price Changed | $275,025 | -1.8% | $110 / Sq Ft |
| 02/20/2018 02/20/18 | Price Changed | $280,025 | +0.4% | $112 / Sq Ft |
| 01/24/2018 01/24/18 | Price Changed | $278,900 | +0.7% | $112 / Sq Ft |
| 01/15/2018 01/15/18 | For Sale | $276,900 | -- | $111 / Sq Ft |
Tax History Compared to Growth
Tax History
| Year | Tax Paid | Tax Assessment Tax Assessment Total Assessment is a certain percentage of the fair market value that is determined by local assessors to be the total taxable value of land and additions on the property. | Land | Improvement |
|---|---|---|---|---|
| 2024 | $2,995 | $276,354 | -- | -- |
| 2023 | $2,995 | $268,305 | $0 | $0 |
| 2022 | $2,920 | $260,490 | $0 | $0 |
| 2021 | $2,889 | $252,903 | $25,000 | $227,903 |
| 2020 | $3,171 | $232,169 | $0 | $0 |
| 2019 | $2,949 | $215,256 | $0 | $0 |
| 2018 | $423 | $29,000 | $0 | $0 |
| 2017 | $170 | $12,600 | $0 | $0 |
| 2016 | $173 | $12,600 | $0 | $0 |
Agents Affiliated with this Home
-
R
Seller's Agent in 2020
Rachael Osburn
Upside Realty LLC
-
M
Seller Co-Listing Agent in 2020
MARGO PAINTER
Upside Realty LLC
(850) 982-2635
32 Total Sales
-
Lorie Coogle

Buyer's Agent in 2020
Lorie Coogle
ERA American Real Estate
(850) 554-6678
197 Total Sales
-
Jeannie Brown
J
Seller's Agent in 2018
Jeannie Brown
LPT Realty
(850) 375-3667
45 Total Sales
-

Buyer's Agent in 2018
MEGAN FUNKE
D R Horton Realty of NW Florida, LLC
Map
Source: Pensacola Association of REALTORS®
MLS Number: 569887
APN: 10-1N-29-1727-00A00-0060
- 4462 Oak Orchard Cir
- 4503 Oak Orchard Cir
- 4845 Royal Pines Dr
- 4302 Idell Ln
- 4906 Chads Cir
- 4212 Frasier Ln
- 4722 Live Oak Ln
- 4237 Lady Palm Ct
- 4609 Queen Palm Ct
- 4731 Live Oak Ln
- 4679 E Spencer Field Rd
- 4699 Pine Ln
- 4835 Bald Eagle Rd Unit LOT 4B
- 4640 Eagles Ridge Rd Unit LOT 2G
- 4831 Bald Eagle Rd Unit LOT 3B
- 4664 Eagles Ridge Rd Unit LOT 5G
- 4623 Eagles Ridge Rd Unit LOT 16C
- 4746 Majestic Palm St
- 4623 Hamilton Bridge Rd
- 4825 Bald Eagle Rd Unit LOT 2B
- 4417 Oak Orchard Cir
- 4411 Oak Orchard Cir
- 4429 Oak Orchard Cir
- 4543 Oak Orchard Cir
- 4438 Oak Orchard Cir
- 4573 Oak Orchard Cir
- 4923 E Spencer Field Rd
- 4579 Oak Orchard Cir
- 0 Oak Orchard Cir
- 4585 Oak Orchard Cir
- 4435 Oak Orchard Cir
- 4444 Oak Orchard Cir
- 4907 E Spencer Field Rd
- 4441 Oak Orchard Cir
- 4450 Oak Orchard Cir
- 4533 Oak Orchard Cir
- 4447 Oak Orchard Cir
- 6013 Rinoak Ct
- 0 Rinoak Ct
- 4453 Oak Orchard Cir

