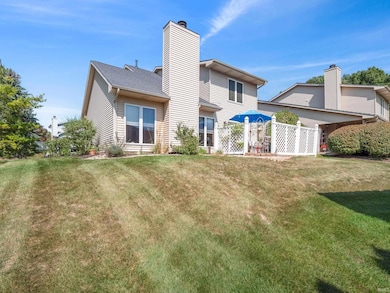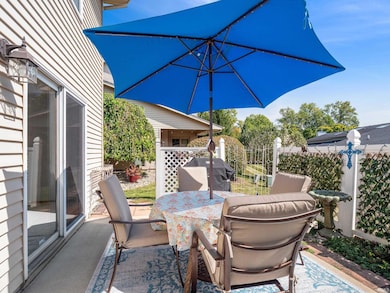4417 Octagon Square Fort Wayne, IN 46804
Estimated payment $1,803/month
Highlights
- Traditional Architecture
- Corner Lot
- Community Pool
- Summit Middle School Rated A-
- Solid Surface Countertops
- Tennis Courts
About This Home
Open House Saturday, January 31 from 1-3 p.m. and Sunday, February 1 from 1-3 p.m. Welcome to 4417 Octagon Square in Fort Wayne! This 3-bedroom, 2.5-bathroom stand-alone villa offers 1,792 square feet of thoughtfully designed living space in a desirable community setting. Step inside to an inviting open layout featuring a loft and a cozy brick fireplace in the family room. The kitchen was completely remodeled in 2021 with quartz countertops, modern cabinetry, and updated appliances, making it a standout space for everyday living and entertaining. Additional upgrades include a tankless water heater, smoke detectors that also function as radon detectors, and a high-grade energy-efficient furnace and air conditioning system installed in 2022. The partially fenced patio extends the living space outdoors, offering a private spot to relax. A two-car garage provides convenience and storage. Community amenities include a pool, tennis courts (with pickleball options), walking trails that connect to the city towpath and Eagle Marsh nature preserve. Residents also benefit from maintenance-free living with dues that cover siding, roof, landscaping, snow removal, pool, tennis courts, lawn care, irrigation pulled from the pond, and garbage service. This home combines comfort, efficiency, and low-maintenance living with access to recreational opportunities just steps away.
Listing Agent
Coldwell Banker Real Estate Group Brokerage Phone: 260-241-3500 Listed on: 09/17/2025

Property Details
Home Type
- Condominium
Est. Annual Taxes
- $2,476
Year Built
- Built in 1995
HOA Fees
- $300 Monthly HOA Fees
Parking
- 2 Car Attached Garage
Home Design
- Traditional Architecture
- Slab Foundation
- Shingle Roof
- Metal Siding
Interior Spaces
- 1,792 Sq Ft Home
- 2-Story Property
- Gas Log Fireplace
- Living Room with Fireplace
Kitchen
- Solid Surface Countertops
- Disposal
Flooring
- Carpet
- Tile
Bedrooms and Bathrooms
- 3 Bedrooms
Laundry
- Laundry on main level
- Electric Dryer Hookup
Schools
- Haverhill Elementary School
- Summit Middle School
- Homestead High School
Additional Features
- Energy-Efficient HVAC
- Decorative Fence
- Suburban Location
- Forced Air Heating and Cooling System
Listing and Financial Details
- Assessor Parcel Number 02-11-24-202-035.000-075
- Seller Concessions Not Offered
Community Details
Overview
- Jefferson Place Condominiums Subdivision
Recreation
- Tennis Courts
- Community Pool
Map
Home Values in the Area
Average Home Value in this Area
Tax History
| Year | Tax Paid | Tax Assessment Tax Assessment Total Assessment is a certain percentage of the fair market value that is determined by local assessors to be the total taxable value of land and additions on the property. | Land | Improvement |
|---|---|---|---|---|
| 2025 | $2,476 | $238,100 | $40,000 | $198,100 |
| 2024 | $2,673 | $231,500 | $40,000 | $191,500 |
| 2022 | $2,185 | $203,500 | $21,000 | $182,500 |
| 2021 | $1,678 | $161,100 | $21,000 | $140,100 |
| 2020 | $1,606 | $153,900 | $21,000 | $132,900 |
| 2019 | $1,563 | $149,500 | $21,000 | $128,500 |
| 2018 | $1,543 | $147,300 | $21,000 | $126,300 |
| 2017 | $1,493 | $142,300 | $21,000 | $121,300 |
| 2016 | $1,385 | $131,500 | $21,000 | $110,500 |
| 2014 | $1,369 | $131,000 | $21,000 | $110,000 |
| 2013 | $1,307 | $124,700 | $21,000 | $103,700 |
Property History
| Date | Event | Price | List to Sale | Price per Sq Ft |
|---|---|---|---|---|
| 01/29/2026 01/29/26 | Pending | -- | -- | -- |
| 12/08/2025 12/08/25 | Price Changed | $249,900 | -2.0% | $139 / Sq Ft |
| 10/30/2025 10/30/25 | Price Changed | $254,900 | -1.9% | $142 / Sq Ft |
| 09/17/2025 09/17/25 | For Sale | $259,900 | -- | $145 / Sq Ft |
Purchase History
| Date | Type | Sale Price | Title Company |
|---|---|---|---|
| Warranty Deed | -- | Lawyers Title | |
| Warranty Deed | -- | Three Rivers Title Company I |
Mortgage History
| Date | Status | Loan Amount | Loan Type |
|---|---|---|---|
| Open | $102,800 | Purchase Money Mortgage | |
| Previous Owner | $102,600 | Purchase Money Mortgage |
Source: Indiana Regional MLS
MLS Number: 202538035
APN: 02-11-24-202-035.000-075
- 6924 Palladio Square
- 4119 Woodhill Dr
- 3725 Hazelhurst Dr
- 3910 Dicke Rd
- 3328 Tarrant Springs Trail
- 7609 Billingsley Woods Dr
- 8127 Haven Blvd Unit 94
- 7827 Haven Blvd
- 6735 Quail Ridge Ln
- TBD Engle Rd
- 7610 Irwin Pines Ct
- 2908 Wood Knoll Ln
- 3021 Dockshire Ln
- 2911 Dockshire Ln
- 8809 Voyager Dr
- 2524 Ladue Ln
- 5140 Coventry Ln
- 4719 Bridgetown Ct
- 7114 Blue Creek Dr
- 7931 Sky Breeze Ct






