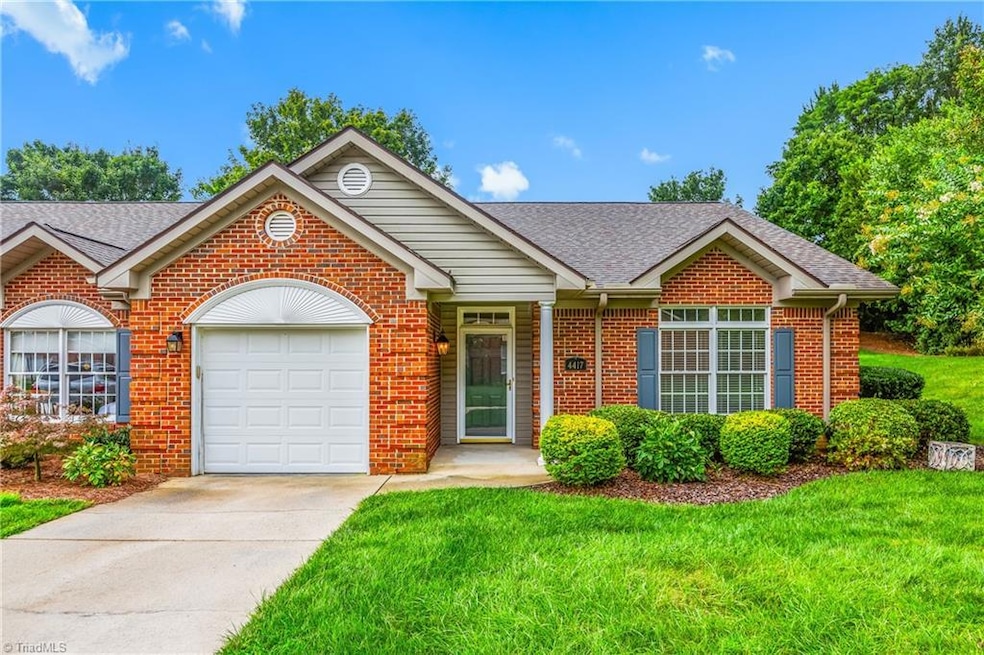4417 Orchard Knob Ln High Point, NC 27265
Squire Davis NeighborhoodEstimated payment $2,279/month
Total Views
2,405
3
Beds
2
Baths
1,684
Sq Ft
$193
Price per Sq Ft
Highlights
- Wood Flooring
- Porch
- Forced Air Heating and Cooling System
- Solid Surface Countertops
- 1 Car Attached Garage
About This Home
OPEN HOUSE Saturday, Aug 16 from 2:00-4:00!!! All on one level, this lovely end unit townhome has three spacious bedrooms, two full bathrooms, and best of all - no stairs!!! The living room and kitchen have an open floor plan with french doors leading to the charming patio area. The patio has a retractable awning and is the perfect spot for your morning coffee. There is even a one car garage! The interior has just been freshly painted and the carpet professionally cleaned. Roof replaced 2020. The HOA takes care of the yard, so it is truly a worry free property!
Townhouse Details
Home Type
- Townhome
Est. Annual Taxes
- $3,392
Year Built
- Built in 2000
HOA Fees
- $264 Monthly HOA Fees
Parking
- 1 Car Attached Garage
- Driveway
Home Design
- Brick Exterior Construction
- Slab Foundation
Interior Spaces
- 1,684 Sq Ft Home
- Property has 1 Level
- Living Room with Fireplace
- Dryer Hookup
Kitchen
- Dishwasher
- Solid Surface Countertops
Flooring
- Wood
- Carpet
- Tile
Bedrooms and Bathrooms
- 3 Bedrooms
- 2 Full Bathrooms
Utilities
- Forced Air Heating and Cooling System
- Heat Pump System
- Heating System Uses Natural Gas
- Gas Water Heater
Additional Features
- Porch
- 4,356 Sq Ft Lot
Community Details
- Orchard Knob Townhomes Subdivision
Listing and Financial Details
- Assessor Parcel Number 0212414
- 1% Total Tax Rate
Map
Create a Home Valuation Report for This Property
The Home Valuation Report is an in-depth analysis detailing your home's value as well as a comparison with similar homes in the area
Home Values in the Area
Average Home Value in this Area
Tax History
| Year | Tax Paid | Tax Assessment Tax Assessment Total Assessment is a certain percentage of the fair market value that is determined by local assessors to be the total taxable value of land and additions on the property. | Land | Improvement |
|---|---|---|---|---|
| 2025 | $3,393 | $246,200 | $55,000 | $191,200 |
| 2024 | $3,393 | $246,200 | $55,000 | $191,200 |
| 2023 | $3,393 | $246,200 | $55,000 | $191,200 |
| 2022 | $3,319 | $246,200 | $55,000 | $191,200 |
| 2021 | $2,338 | $169,700 | $34,000 | $135,700 |
| 2020 | $2,338 | $169,700 | $34,000 | $135,700 |
| 2019 | $2,338 | $169,700 | $0 | $0 |
| 2018 | $2,327 | $169,700 | $0 | $0 |
| 2017 | $2,327 | $169,700 | $0 | $0 |
| 2016 | $2,244 | $160,000 | $0 | $0 |
| 2015 | $2,256 | $160,000 | $0 | $0 |
| 2014 | $2,294 | $160,000 | $0 | $0 |
Source: Public Records
Property History
| Date | Event | Price | Change | Sq Ft Price |
|---|---|---|---|---|
| 08/14/2025 08/14/25 | For Sale | $325,000 | -- | $193 / Sq Ft |
Source: Triad MLS
Purchase History
| Date | Type | Sale Price | Title Company |
|---|---|---|---|
| Warranty Deed | $163,000 | -- |
Source: Public Records
Mortgage History
| Date | Status | Loan Amount | Loan Type |
|---|---|---|---|
| Open | $130,000 | No Value Available | |
| Previous Owner | $2,500 | Unknown |
Source: Public Records
Source: Triad MLS
MLS Number: 1190814
APN: 0212414
Nearby Homes
- 4004 Brayden Dr
- 804 Ruskin Dr
- 3813 Oak Forest Dr
- 1257 Silverstone Ct
- 3908 Sandlewood Rd
- 4244 Canter Creek Ln
- 1118 Elmwood Ave
- 4212 Canter Creek Ln
- 4212 Canter Creek Ln Unit , Lot 88 ,
- 230, 240 Dilworth Rd
- 1213 Elmwood Ave
- 1424 Cantwell Ct
- 3942 Huttons Lake Ct
- 2170 Glen Cove Way
- 4543 Fairport Ct
- 4208 Aberdare Dr
- 114 Stapleton Way
- 0 Tanglebrook Rd Unit 1139818
- 1832 Morgans Mill Way
- 2529 White Fence Way
- 4443 Garden Club St
- 1208 Scarlett Dr
- 1244 Scarlett Dr
- 1703 Hunterwoods Dr
- 1265 Silverstone Ct
- 1207 Hampton Park Dr
- 1432 Cantwell Ct
- 4001 Preswick Ct
- 4517 Wayland Ct
- 4544 Fairport Ct
- 326 Traceway Rd
- 4208 Brentonshire Ln
- 1860 Francis Mill Ct
- 2619 White Fence Way
- 2373 Topaz Ln
- 2948 Logbridge Rd
- 4216 Chilton Way
- 4313 Bradbury Way
- 4212 Jeffrey Ln Point
- 3836 Thistleberry Rd







