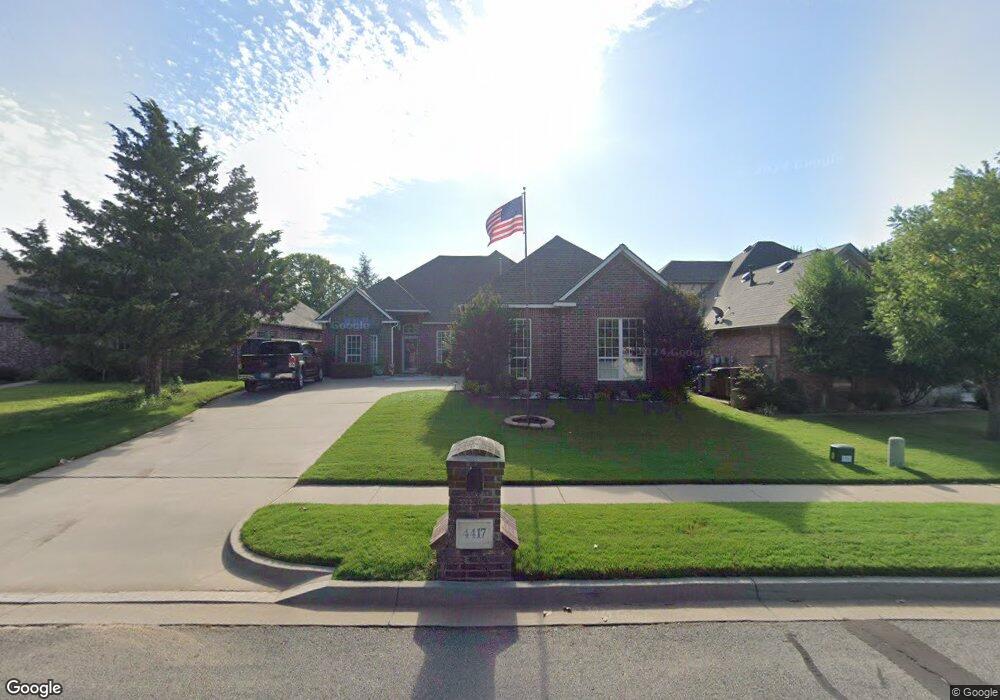4417 Spyglass Dr Norman, OK 73072
Southeast Norman NeighborhoodEstimated Value: $321,000 - $330,585
4
Beds
2
Baths
2,042
Sq Ft
$160/Sq Ft
Est. Value
About This Home
This home is located at 4417 Spyglass Dr, Norman, OK 73072 and is currently estimated at $326,646, approximately $159 per square foot. 4417 Spyglass Dr is a home located in Cleveland County with nearby schools including Ronald Reagan Elementary School, Irving Middle School, and Norman High School.
Ownership History
Date
Name
Owned For
Owner Type
Purchase Details
Closed on
Dec 15, 2014
Sold by
Dobbins Alton D and Dobbins Mary A
Bought by
Dobbins Alton D and Dobbins Mary A
Current Estimated Value
Home Financials for this Owner
Home Financials are based on the most recent Mortgage that was taken out on this home.
Original Mortgage
$192,705
Interest Rate
4.14%
Mortgage Type
New Conventional
Purchase Details
Closed on
Nov 4, 2014
Sold by
Jpmorgan Chase Bank Na
Bought by
Dobbins Alton D and Dobbins Mary A
Home Financials for this Owner
Home Financials are based on the most recent Mortgage that was taken out on this home.
Original Mortgage
$192,705
Interest Rate
4.14%
Mortgage Type
New Conventional
Purchase Details
Closed on
May 5, 2014
Sold by
Federal Home Loan Mortgage Corporation
Bought by
Jpmorgan Chase Bank Na
Purchase Details
Closed on
Dec 16, 2013
Sold by
Woolverton Nancy
Bought by
Federal Home Loan Mortgage Corporation
Purchase Details
Closed on
Sep 7, 2012
Sold by
Woolverton Mark
Bought by
Woolverton Nancy
Purchase Details
Closed on
Aug 22, 2008
Sold by
Woolverton Nancy
Bought by
Woolverton Mark and Woolverton Nancy
Purchase Details
Closed on
Jan 15, 2008
Sold by
C & C Builders Inc
Bought by
Woolverton Nancy
Home Financials for this Owner
Home Financials are based on the most recent Mortgage that was taken out on this home.
Original Mortgage
$204,250
Interest Rate
5.94%
Mortgage Type
Purchase Money Mortgage
Purchase Details
Closed on
Sep 2, 2004
Sold by
Moore Thad and Anna-Und Int Veal, Wayne
Bought by
C & C Builders, Inc
Create a Home Valuation Report for This Property
The Home Valuation Report is an in-depth analysis detailing your home's value as well as a comparison with similar homes in the area
Home Values in the Area
Average Home Value in this Area
Purchase History
| Date | Buyer | Sale Price | Title Company |
|---|---|---|---|
| Dobbins Alton D | -- | Oklahoma Reo Closing & Title | |
| Dobbins Alton D | $189,000 | Oklahoma Closing & Title Svc | |
| Jpmorgan Chase Bank Na | -- | Oklahoma Reo Closing & Title | |
| Federal Home Loan Mortgage Corporation | $193,202 | None Available | |
| Woolverton Nancy | -- | None Available | |
| Woolverton Mark | -- | None Available | |
| Woolverton Nancy | $215,000 | Fa | |
| C & C Builders, Inc | $40,500 | -- |
Source: Public Records
Mortgage History
| Date | Status | Borrower | Loan Amount |
|---|---|---|---|
| Previous Owner | Dobbins Alton D | $192,705 | |
| Previous Owner | Woolverton Nancy | $204,250 |
Source: Public Records
Tax History Compared to Growth
Tax History
| Year | Tax Paid | Tax Assessment Tax Assessment Total Assessment is a certain percentage of the fair market value that is determined by local assessors to be the total taxable value of land and additions on the property. | Land | Improvement |
|---|---|---|---|---|
| 2024 | $2,674 | $23,323 | $3,784 | $19,539 |
| 2023 | $2,681 | $23,323 | $4,387 | $18,936 |
| 2022 | $2,571 | $23,323 | $4,200 | $19,123 |
| 2021 | $2,710 | $23,323 | $4,200 | $19,123 |
| 2020 | $2,652 | $23,323 | $4,200 | $19,123 |
| 2019 | $2,697 | $23,323 | $4,200 | $19,123 |
| 2018 | $2,616 | $23,323 | $4,200 | $19,123 |
| 2017 | $2,645 | $23,323 | $0 | $0 |
| 2016 | $2,689 | $23,323 | $4,200 | $19,123 |
| 2015 | -- | $23,323 | $4,200 | $19,123 |
| 2014 | -- | $21,610 | $5,400 | $16,210 |
Source: Public Records
Map
Nearby Homes
- 1328 Monterey Dr
- 1201 Monterey Dr
- 0 E Post Oak Rd
- 1307 Presidio Dr
- 4412 Spotted Owl Cir
- 1614 Zayden Ln
- 1133 Barbary Dr
- 1605 Atticus Ave
- The Blue Spruce Half Bath Plus Plan at Cedar Lane
- The Cornerstone Plan at Cedar Lane
- The Teagen Plan at Cedar Lane
- The Mallory Plan at Cedar Lane
- The Sage Bonus Room 2 Plan at Cedar Lane
- The Cornerstone Half Bath Plan at Cedar Lane
- The Jaxon Bonus Room Plan at Cedar Lane
- The Brinklee Plan at Cedar Lane
- The Cornerstone Bonus Room - 5 Bedroom Plan at Cedar Lane
- The Hummingbird Plan at Cedar Lane
- The Hazel Bonus Room - 5 Bedroom Plan at Cedar Lane
- The Allen Plan at Cedar Lane
- 4413 Spyglass Dr
- 4421 Spyglass Dr
- 4409 Spyglass Dr
- 4405 Spyglass Dr
- 4416 Spyglass Dr
- 4420 Spyglass Dr
- 4412 Spyglass Dr
- 4401 Spyglass Dr
- 4408 Spyglass Dr
- 4321 Spyglass Dr
- 4500 Pebble Beach Dr
- 1505 Shadybrook Dr
- 4404 Spyglass Dr
- 4316 Spyglass Dr
- 4320 Wayside Dr
- 4313 Spyglass Dr
- 4312 Spyglass Dr
- 4309 Spyglass Dr
- 4550 Pebble Beach Dr
- 4308 Spyglass Dr
