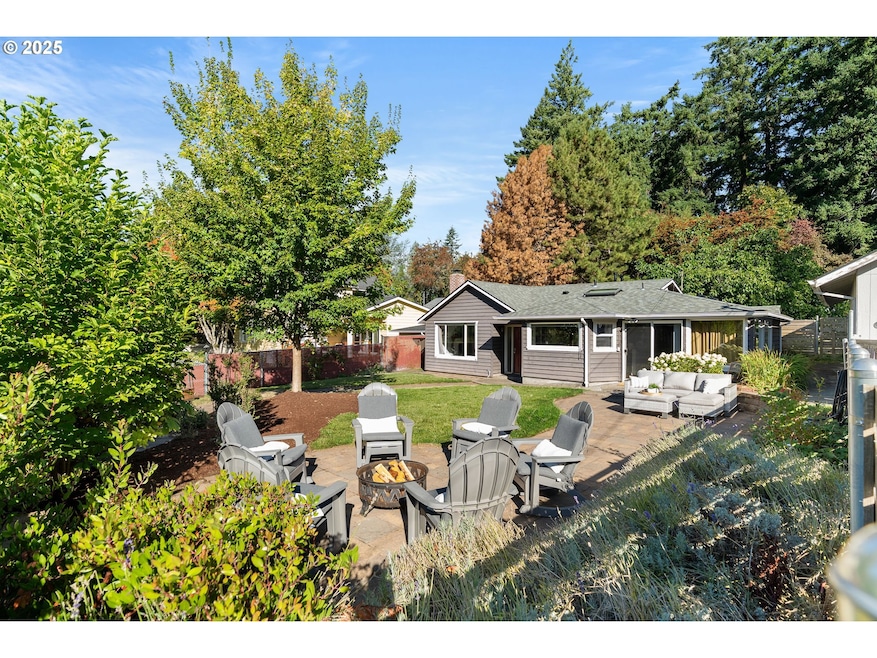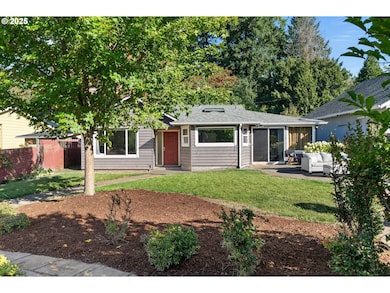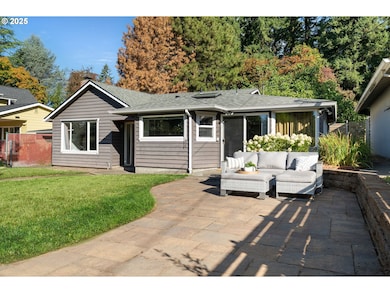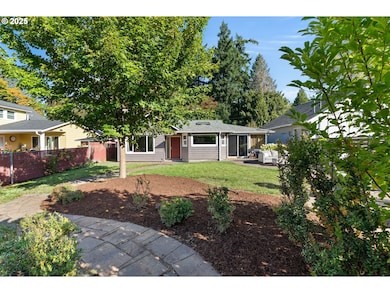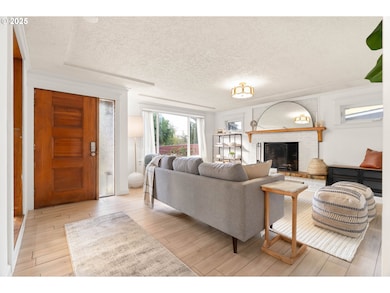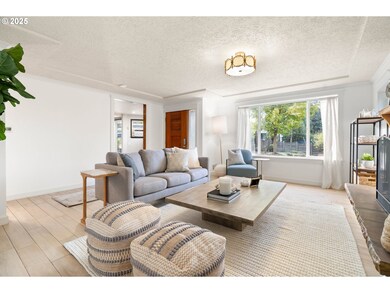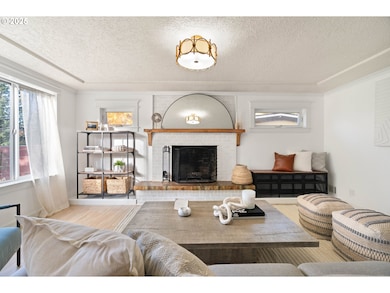4417 SW Pendleton St Portland, OR 97221
Hayhurst NeighborhoodEstimated payment $3,442/month
Highlights
- RV Access or Parking
- Private Yard
- First Floor Utility Room
- Hayhurst Elementary School Rated 9+
- No HOA
- Stainless Steel Appliances
About This Home
Nestled in the Hayhurst neighborhood, this property is a rare gem offering the perfect blend of comfortable living and unmatched workspace potential. The highlight of the property is the 1089 sqft. shop, complete with rough plumbing for a bathroom, a spacious loft, 220v electrical, and room for a lift; ideal for RVs, boats, or any workshop setup you can imagine. It’s a dream space for those who love to build, create, or simply need versatile storage and project room. The single-level home is warm and inviting, featuring thoughtful updates throughout. The home includes two bedrooms, with wood tile floors and beautiful millwork, while the family room and kitchen features Acacia wood floors and counters. The kitchen and family room blend function and charm, offering a seamless layout for everyday living. The bathroom has been tastefully updated with LVP flooring and a new vanity, and the nursery refreshed with classic beadboard and wainscoting. Fresh paint throughout the home brightens each room, while an RV power outlet in the driveway adds convenient functionality. Exterior updates include a newer roof, skylight, and cedar siding. Located in one of Portland’s most welcoming neighborhoods, this property offers the best of both worlds - a peaceful residential setting with a fully equipped workshop space to bring any passion project to life. [Home Energy Score = 6. HES Report at
Listing Agent
Cascade Hasson Sotheby's International Realty License #201228556 Listed on: 10/22/2025

Home Details
Home Type
- Single Family
Est. Annual Taxes
- $6,585
Year Built
- Built in 1926
Lot Details
- 7,840 Sq Ft Lot
- Fenced
- Level Lot
- Private Yard
- Property is zoned R7
Parking
- 3 Car Detached Garage
- Workshop in Garage
- Driveway
- On-Street Parking
- RV Access or Parking
Home Design
- Slab Foundation
- Composition Roof
- Cedar
Interior Spaces
- 1,308 Sq Ft Home
- 1-Story Property
- Wood Burning Fireplace
- Natural Light
- Sliding Doors
- Family Room
- Living Room
- Dining Room
- First Floor Utility Room
- Laundry Room
Kitchen
- Free-Standing Range
- Range Hood
- Plumbed For Ice Maker
- Dishwasher
- Stainless Steel Appliances
Flooring
- Wall to Wall Carpet
- Tile
- Vinyl
Bedrooms and Bathrooms
- 2 Bedrooms
- 1 Full Bathroom
Accessible Home Design
- Accessibility Features
- Level Entry For Accessibility
- Minimal Steps
- Accessible Parking
Eco-Friendly Details
- Green Certified Home
Outdoor Features
- Patio
- Shed
- Outbuilding
Schools
- Hayhurst Elementary School
- Robert Gray Middle School
- Ida B Wells High School
Utilities
- No Cooling
- 90% Forced Air Heating System
- Heating System Uses Gas
Community Details
- No Home Owners Association
- Hayhurst Subdivision
Listing and Financial Details
- Assessor Parcel Number R328741
Map
Home Values in the Area
Average Home Value in this Area
Tax History
| Year | Tax Paid | Tax Assessment Tax Assessment Total Assessment is a certain percentage of the fair market value that is determined by local assessors to be the total taxable value of land and additions on the property. | Land | Improvement |
|---|---|---|---|---|
| 2025 | $6,585 | $244,630 | -- | -- |
| 2024 | $6,349 | $237,510 | -- | -- |
| 2023 | $6,105 | $230,600 | $0 | $0 |
| 2022 | $5,973 | $223,890 | $0 | $0 |
| 2021 | $5,872 | $217,370 | $0 | $0 |
| 2020 | $5,386 | $211,040 | $0 | $0 |
| 2019 | $5,188 | $204,900 | $0 | $0 |
| 2018 | $5,036 | $198,940 | $0 | $0 |
| 2017 | $4,826 | $193,150 | $0 | $0 |
| 2016 | $4,417 | $187,530 | $0 | $0 |
| 2015 | $4,301 | $182,070 | $0 | $0 |
| 2014 | $4,236 | $176,770 | $0 | $0 |
Property History
| Date | Event | Price | List to Sale | Price per Sq Ft | Prior Sale |
|---|---|---|---|---|---|
| 10/24/2025 10/24/25 | Pending | -- | -- | -- | |
| 10/22/2025 10/22/25 | For Sale | $549,000 | +8.7% | $420 / Sq Ft | |
| 06/01/2022 06/01/22 | Sold | $505,000 | -2.3% | $387 / Sq Ft | View Prior Sale |
| 05/08/2022 05/08/22 | Pending | -- | -- | -- | |
| 05/03/2022 05/03/22 | Price Changed | $517,000 | -2.8% | $396 / Sq Ft | |
| 04/22/2022 04/22/22 | For Sale | $532,000 | -- | $408 / Sq Ft |
Purchase History
| Date | Type | Sale Price | Title Company |
|---|---|---|---|
| Warranty Deed | $505,000 | Fidelity National Title | |
| Warranty Deed | $337,000 | Stewart Title | |
| Warranty Deed | $142,500 | Ticor Title Insurance |
Mortgage History
| Date | Status | Loan Amount | Loan Type |
|---|---|---|---|
| Open | $479,750 | New Conventional | |
| Previous Owner | $305,000 | New Conventional | |
| Previous Owner | $114,000 | Purchase Money Mortgage |
Source: Regional Multiple Listing Service (RMLS)
MLS Number: 292283766
APN: R328741
- 5908 SW 45th Ave
- 6021 SW 45th Ave
- 4067 SW Kanan Dr
- 4524 SW Illinois St
- 3946 SW Cullen Blvd
- 4606 SW Martha St
- 4004 SW Beaverton Hillsdale Hwy
- 4121 SW Idaho Terrace
- 4255 SW Beaverton Hillsdale Hwy
- 5040 SW Iowa St
- 4819 SW Beaverton Hillsdale Hwy
- 4823 SW Beaverton Hillsdale Hwy
- 5005 SW Mitchell St Unit 3
- 6005 SW 33rd Place
- 6518 SW 35th Ave
- 5033 SW Texas St
- 3441 SW Vermont St
- 6416 SW 33rd Place
- 4142 SW Hamilton St
- 5049 SW Nevada Ct
