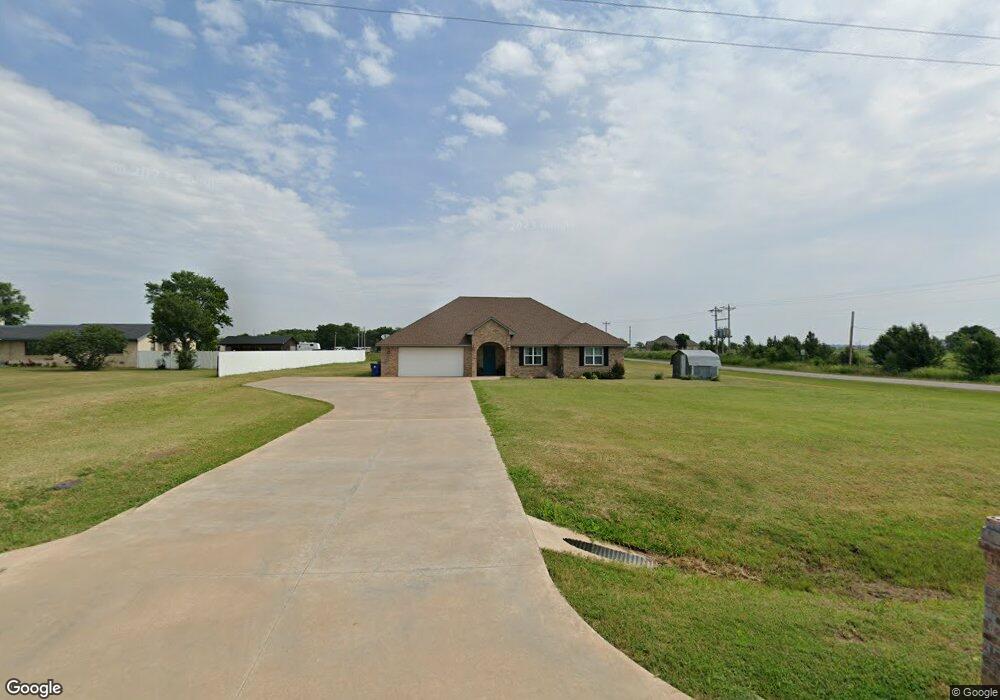4417 W Beech Ave Duncan, OK 73533
Estimated Value: $217,000 - $287,000
3
Beds
3
Baths
2,000
Sq Ft
$132/Sq Ft
Est. Value
About This Home
This home is located at 4417 W Beech Ave, Duncan, OK 73533 and is currently estimated at $263,231, approximately $131 per square foot. 4417 W Beech Ave is a home located in Stephens County with nearby schools including Empire High School and Republic Academy.
Ownership History
Date
Name
Owned For
Owner Type
Purchase Details
Closed on
Jan 26, 2024
Sold by
Ellis Brandon and Ellis Kylie
Bought by
Walden Jonathan R and Walden Ashley
Current Estimated Value
Home Financials for this Owner
Home Financials are based on the most recent Mortgage that was taken out on this home.
Original Mortgage
$244,150
Outstanding Balance
$239,877
Interest Rate
6.95%
Mortgage Type
New Conventional
Estimated Equity
$23,354
Purchase Details
Closed on
Oct 27, 2014
Sold by
Ishmael Melvin Joseph and Ishmael Edith
Bought by
Cook Brandon M
Create a Home Valuation Report for This Property
The Home Valuation Report is an in-depth analysis detailing your home's value as well as a comparison with similar homes in the area
Purchase History
| Date | Buyer | Sale Price | Title Company |
|---|---|---|---|
| Walden Jonathan R | $257,000 | First American Title | |
| Walden Jonathan R | $257,000 | First American Title | |
| Cook Brandon M | $16,000 | None Available | |
| Cook Brandon M | $16,000 | None Available |
Source: Public Records
Mortgage History
| Date | Status | Borrower | Loan Amount |
|---|---|---|---|
| Open | Walden Jonathan R | $244,150 | |
| Closed | Walden Jonathan R | $244,150 |
Source: Public Records
Tax History
| Year | Tax Paid | Tax Assessment Tax Assessment Total Assessment is a certain percentage of the fair market value that is determined by local assessors to be the total taxable value of land and additions on the property. | Land | Improvement |
|---|---|---|---|---|
| 2025 | $2,491 | $28,289 | $397 | $27,892 |
| 2024 | $2,469 | $25,831 | $397 | $25,434 |
| 2023 | $2,469 | $25,831 | $619 | $25,212 |
| 2022 | $2,226 | $24,601 | $504 | $24,097 |
| 2021 | $2,163 | $22,685 | $324 | $22,361 |
| 2020 | $2,048 | $21,251 | $324 | $20,927 |
| 2019 | $2,053 | $20,807 | $1,081 | $19,726 |
Source: Public Records
Map
Nearby Homes
- 2086 N 44th St
- 1377 Drexal Place
- 1244 Carriage Dr
- 0 W Beech Ave
- 261 N 29th St
- 1105 N 60th St
- 3450 W Elk Ave
- 507 N Alice Dr
- 2622 Highcrest Dr
- 903 N Harville Rd
- 278590 E 1730 Rd
- 2210 Western Dr
- 209 N 22nd St
- 602 Fieldcrest Dr
- NO ADDRESS W Elk Ave
- 2150 W Main St
- TBD S 27th St
- 2006 W Oak Ave
- 1715 S 42nd St
- 2002 Redbud Ave
- 4417 4417 W Beech
- 4435 W Beech Ave
- 4475 W Beech
- 4440 W Beech Ave
- 2129 N 44th St
- 4205 W Beech Ave
- 4255 W Beech Ave
- 0002 W Beech Ave Unit C
- 0001 W Beech Ave Unit B
- 0000 W Beech Ave Unit A
- 6449 W Beech Ave
- 520 N 44th St
- 4584 W Beech
- 4584 W Beech
- 635 N 44th St
- 4306 W Beech Ave
- 2269 N 44th St
- 2270 N 44th St
- 4310 W Beech Ave
- 210 N N St
Your Personal Tour Guide
Ask me questions while you tour the home.
