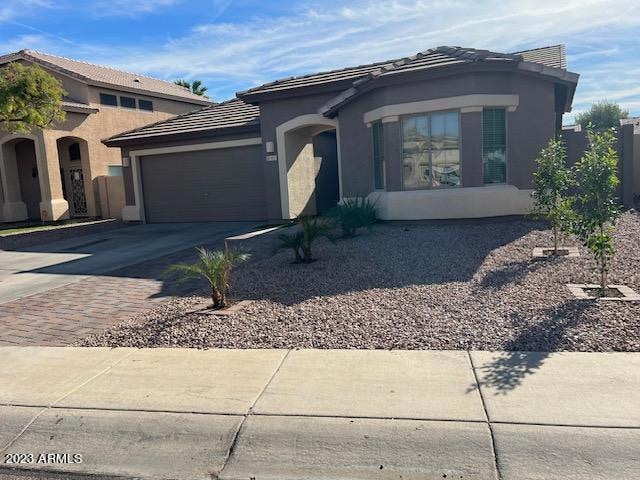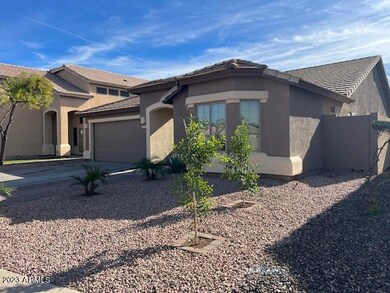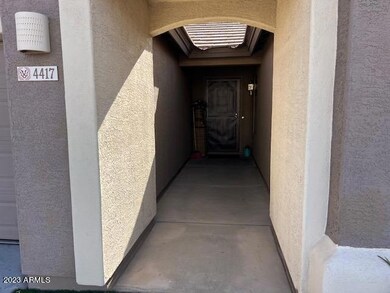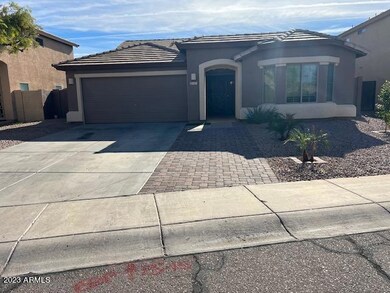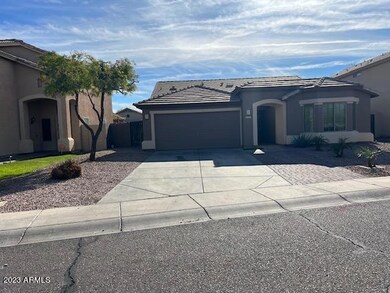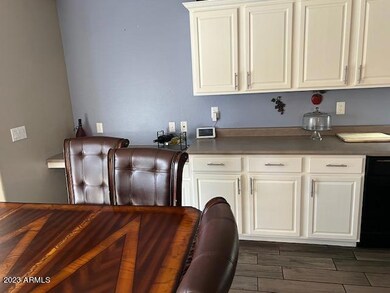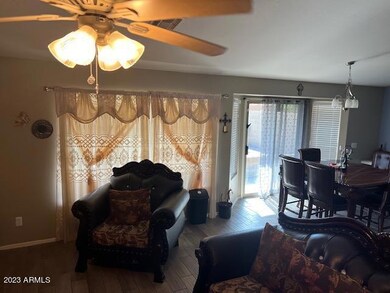
4417 W Carson Rd Laveen, AZ 85339
Laveen NeighborhoodHighlights
- Private Pool
- Vaulted Ceiling
- Eat-In Kitchen
- Phoenix Coding Academy Rated A
- Granite Countertops
- Community Playground
About This Home
As of February 2024beautiful house with pool 4 bedrooms, 2 bathrooms, amazing location near schools, shopping centers, churches and Laveen village. clean neighborhood, wide open living room, ideal for you who have a large family, very low maintenance, solar panel for low electric cost.
Last Agent to Sell the Property
4 U Realty Plus License #SA518214000 Listed on: 11/27/2023
Home Details
Home Type
- Single Family
Est. Annual Taxes
- $1,915
Year Built
- Built in 2003
Lot Details
- 6,727 Sq Ft Lot
- Artificial Turf
HOA Fees
- $38 Monthly HOA Fees
Parking
- 2 Car Garage
Home Design
- Wood Frame Construction
- Tile Roof
- Stucco
Interior Spaces
- 1,835 Sq Ft Home
- 1-Story Property
- Vaulted Ceiling
- Tile Flooring
- Washer and Dryer Hookup
Kitchen
- Eat-In Kitchen
- Breakfast Bar
- Built-In Microwave
- Kitchen Island
- Granite Countertops
Bedrooms and Bathrooms
- 4 Bedrooms
- 2 Bathrooms
- Bathtub With Separate Shower Stall
Pool
- Private Pool
- Diving Board
Schools
- Laveen Elementary School
- Rogers Ranch Middle School
- Betty Fairfax High School
Utilities
- Central Air
- Heating Available
Listing and Financial Details
- Tax Lot 66
- Assessor Parcel Number 104-90-072
Community Details
Overview
- Association fees include ground maintenance
- Country Glenn Association, Phone Number (623) 691-6500
- Country Glen Subdivision
Recreation
- Community Playground
Ownership History
Purchase Details
Home Financials for this Owner
Home Financials are based on the most recent Mortgage that was taken out on this home.Purchase Details
Home Financials for this Owner
Home Financials are based on the most recent Mortgage that was taken out on this home.Purchase Details
Home Financials for this Owner
Home Financials are based on the most recent Mortgage that was taken out on this home.Purchase Details
Purchase Details
Home Financials for this Owner
Home Financials are based on the most recent Mortgage that was taken out on this home.Purchase Details
Home Financials for this Owner
Home Financials are based on the most recent Mortgage that was taken out on this home.Purchase Details
Home Financials for this Owner
Home Financials are based on the most recent Mortgage that was taken out on this home.Purchase Details
Home Financials for this Owner
Home Financials are based on the most recent Mortgage that was taken out on this home.Similar Homes in the area
Home Values in the Area
Average Home Value in this Area
Purchase History
| Date | Type | Sale Price | Title Company |
|---|---|---|---|
| Warranty Deed | -- | -- | |
| Warranty Deed | $405,000 | American Title Service Agency | |
| Warranty Deed | $255,000 | Os National Llc | |
| Warranty Deed | $239,500 | Os National Llc | |
| Warranty Deed | $210,000 | Empire West Title Agency Llc | |
| Warranty Deed | -- | Empire West Title Agency Llc | |
| Warranty Deed | -- | Century Title Agency Inc | |
| Special Warranty Deed | $155,980 | Fidelity National Title |
Mortgage History
| Date | Status | Loan Amount | Loan Type |
|---|---|---|---|
| Open | $397,664 | FHA | |
| Previous Owner | $280,000 | New Conventional | |
| Previous Owner | $204,000 | New Conventional | |
| Previous Owner | $168,000 | New Conventional | |
| Previous Owner | $27,244 | Construction | |
| Previous Owner | $164,000 | Fannie Mae Freddie Mac | |
| Previous Owner | $155,852 | FHA | |
| Previous Owner | $153,549 | FHA |
Property History
| Date | Event | Price | Change | Sq Ft Price |
|---|---|---|---|---|
| 02/19/2024 02/19/24 | Sold | $405,000 | +2.8% | $221 / Sq Ft |
| 01/13/2024 01/13/24 | Pending | -- | -- | -- |
| 01/09/2024 01/09/24 | For Sale | $394,000 | 0.0% | $215 / Sq Ft |
| 01/08/2024 01/08/24 | Pending | -- | -- | -- |
| 01/04/2024 01/04/24 | Price Changed | $394,000 | -0.3% | $215 / Sq Ft |
| 12/16/2023 12/16/23 | Price Changed | $395,000 | -1.0% | $215 / Sq Ft |
| 12/06/2023 12/06/23 | Price Changed | $399,000 | -0.3% | $217 / Sq Ft |
| 11/27/2023 11/27/23 | For Sale | $400,000 | +56.9% | $218 / Sq Ft |
| 12/27/2019 12/27/19 | Sold | $255,000 | 0.0% | $139 / Sq Ft |
| 11/26/2019 11/26/19 | Pending | -- | -- | -- |
| 11/16/2019 11/16/19 | For Sale | $255,000 | 0.0% | $139 / Sq Ft |
| 10/25/2019 10/25/19 | Pending | -- | -- | -- |
| 10/22/2019 10/22/19 | For Sale | $255,000 | 0.0% | $139 / Sq Ft |
| 10/05/2019 10/05/19 | Pending | -- | -- | -- |
| 09/30/2019 09/30/19 | For Sale | $255,000 | 0.0% | $139 / Sq Ft |
| 09/24/2019 09/24/19 | Pending | -- | -- | -- |
| 09/20/2019 09/20/19 | For Sale | $255,000 | +21.4% | $139 / Sq Ft |
| 03/01/2018 03/01/18 | Sold | $210,000 | 0.0% | $114 / Sq Ft |
| 02/07/2018 02/07/18 | Pending | -- | -- | -- |
| 02/04/2018 02/04/18 | For Sale | $209,999 | -- | $114 / Sq Ft |
Tax History Compared to Growth
Tax History
| Year | Tax Paid | Tax Assessment Tax Assessment Total Assessment is a certain percentage of the fair market value that is determined by local assessors to be the total taxable value of land and additions on the property. | Land | Improvement |
|---|---|---|---|---|
| 2025 | $1,951 | $14,035 | -- | -- |
| 2024 | $1,915 | $13,367 | -- | -- |
| 2023 | $1,915 | $30,580 | $6,110 | $24,470 |
| 2022 | $1,857 | $22,470 | $4,490 | $17,980 |
| 2021 | $1,872 | $20,780 | $4,150 | $16,630 |
| 2020 | $1,822 | $18,920 | $3,780 | $15,140 |
| 2019 | $1,827 | $17,360 | $3,470 | $13,890 |
| 2018 | $1,738 | $16,220 | $3,240 | $12,980 |
| 2017 | $1,643 | $14,160 | $2,830 | $11,330 |
| 2016 | $1,559 | $13,200 | $2,640 | $10,560 |
| 2015 | $1,404 | $12,520 | $2,500 | $10,020 |
Agents Affiliated with this Home
-
N
Seller's Agent in 2024
Nicholas Estrada
4 U Realty Plus
(602) 489-8888
6 in this area
191 Total Sales
-
I
Seller Co-Listing Agent in 2024
Ivon Estrada
4 U Realty Plus
(602) 635-9500
8 in this area
138 Total Sales
-
B
Buyer's Agent in 2024
Bibiana Solis Quevedo
DeLex Realty
(480) 881-0953
1 in this area
14 Total Sales
-
J
Seller's Agent in 2019
Jacqueline Moore
Opendoor Brokerage, LLC
-
P
Seller's Agent in 2018
Paul Downey
Dwellings Realty Group
-
V
Buyer Co-Listing Agent in 2018
Viviana Gil
Samya Realty
(602) 448-2882
3 in this area
35 Total Sales
Map
Source: Arizona Regional Multiple Listing Service (ARMLS)
MLS Number: 6634513
APN: 104-90-072
- 4332 W Carson Rd
- 4518 W Carson Rd
- 6812 S 45th Ave
- 7419 S 45th Ave
- 6920 S 46th Dr
- 6804 S 45th Glen
- 7511 S 45th Dr
- 4318 W Apollo Rd
- 4126 W Irwin Ave
- 4352 W St Catherine Ave Unit 3
- 4726 W Fremont Rd
- 4745 W Fremont Rd
- 7723 S 45th Ln
- 7321 S 48th Dr
- 7229 S 48th Ln
- 4505 W Burgess Ln
- 4539 W Beautiful Ln
- 4125 W Lydia Ln
- 4010 W Fremont Rd
- XXXX S 41st Dr Unit A
