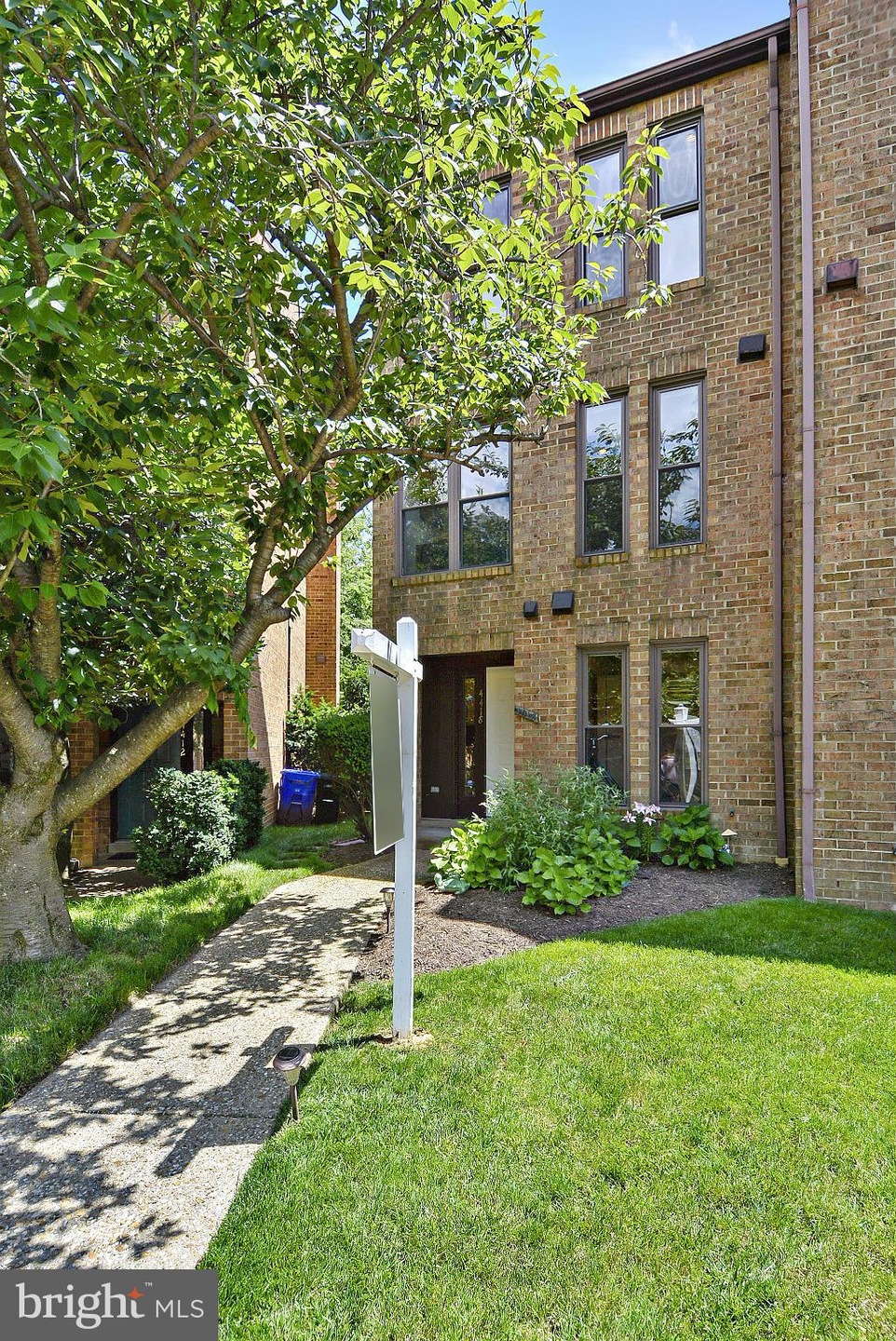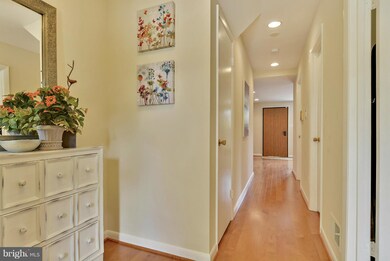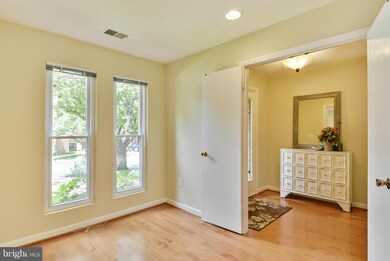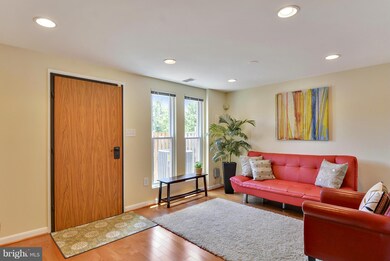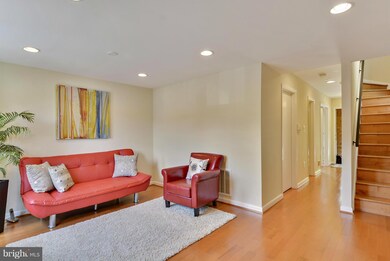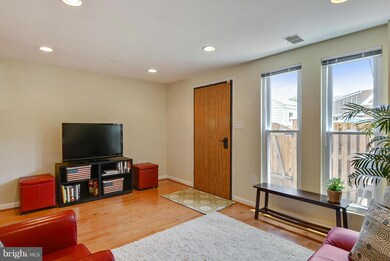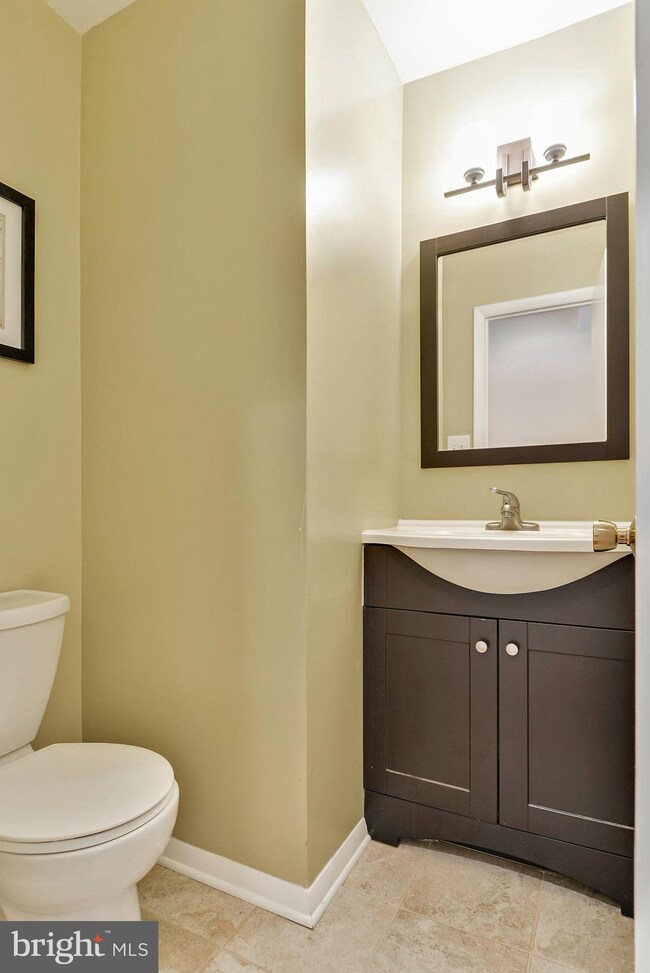
4418 7th St N Arlington, VA 22203
Bluemont NeighborhoodHighlights
- Open Floorplan
- Colonial Architecture
- 1 Fireplace
- Ashlawn Elementary School Rated A
- Wood Flooring
- Upgraded Countertops
About This Home
As of January 2018**SUNDAY OPEN HOUSE CANCELLED **Walk to Everything- Ballston Metro, Harris Teeter, Restaurants + More! Fully Remodeled End Unit Townhome from top to bottom! Gourmet chef's kitchen w/ new S/S appliances. Dual Master Suites on upper level w/ organized closets. Hardwood flooring on 3 levels. New hot water heater, HVAC, lighting, patio...too many many upgrades to list! 2 parking spaces.
Townhouse Details
Home Type
- Townhome
Est. Annual Taxes
- $6,777
Year Built
- Built in 1982
Lot Details
- 1,536 Sq Ft Lot
- 1 Common Wall
HOA Fees
- $105 Monthly HOA Fees
Home Design
- Colonial Architecture
- Brick Exterior Construction
Interior Spaces
- 1,692 Sq Ft Home
- Property has 3 Levels
- Open Floorplan
- Chair Railings
- 1 Fireplace
- Window Treatments
- Combination Dining and Living Room
- Game Room
- Wood Flooring
- Dryer
Kitchen
- Eat-In Kitchen
- Microwave
- Ice Maker
- Dishwasher
- Upgraded Countertops
- Disposal
Bedrooms and Bathrooms
- 3 Bedrooms
- En-Suite Primary Bedroom
Parking
- Off-Street Parking
- 2 Assigned Parking Spaces
Schools
- Ashlawn Elementary School
- Swanson Middle School
Utilities
- Central Heating and Cooling System
- Vented Exhaust Fan
- Electric Water Heater
Community Details
- Ballston Subdivision
Listing and Financial Details
- Tax Lot 8
- Assessor Parcel Number 13-019-038
Ownership History
Purchase Details
Home Financials for this Owner
Home Financials are based on the most recent Mortgage that was taken out on this home.Purchase Details
Home Financials for this Owner
Home Financials are based on the most recent Mortgage that was taken out on this home.Purchase Details
Home Financials for this Owner
Home Financials are based on the most recent Mortgage that was taken out on this home.Similar Homes in Arlington, VA
Home Values in the Area
Average Home Value in this Area
Purchase History
| Date | Type | Sale Price | Title Company |
|---|---|---|---|
| Deed | $755,000 | -- | |
| Warranty Deed | $711,000 | Champion Title & Stlmnts Inc | |
| Deed | $275,000 | -- |
Mortgage History
| Date | Status | Loan Amount | Loan Type |
|---|---|---|---|
| Open | $424,200 | New Conventional | |
| Previous Owner | $556,000 | New Conventional | |
| Previous Owner | $125,000 | Credit Line Revolving | |
| Previous Owner | $396,000 | New Conventional | |
| Previous Owner | $412,500 | New Conventional | |
| Previous Owner | $250,000 | Credit Line Revolving | |
| Previous Owner | $220,000 | No Value Available |
Property History
| Date | Event | Price | Change | Sq Ft Price |
|---|---|---|---|---|
| 10/09/2023 10/09/23 | Rented | $4,000 | 0.0% | -- |
| 10/06/2023 10/06/23 | Under Contract | -- | -- | -- |
| 10/02/2023 10/02/23 | For Rent | $4,000 | +6.7% | -- |
| 09/18/2020 09/18/20 | Rented | $3,750 | 0.0% | -- |
| 09/17/2020 09/17/20 | Under Contract | -- | -- | -- |
| 09/05/2020 09/05/20 | For Rent | $3,750 | +7.1% | -- |
| 02/19/2018 02/19/18 | Rented | $3,500 | 0.0% | -- |
| 02/19/2018 02/19/18 | Under Contract | -- | -- | -- |
| 02/12/2018 02/12/18 | For Rent | $3,500 | 0.0% | -- |
| 01/30/2018 01/30/18 | Sold | $755,000 | 0.0% | $446 / Sq Ft |
| 12/12/2017 12/12/17 | Pending | -- | -- | -- |
| 12/07/2017 12/07/17 | For Sale | $755,000 | 0.0% | $446 / Sq Ft |
| 12/06/2017 12/06/17 | Off Market | $755,000 | -- | -- |
| 07/11/2016 07/11/16 | Sold | $711,000 | +2.3% | $420 / Sq Ft |
| 06/12/2016 06/12/16 | Pending | -- | -- | -- |
| 06/09/2016 06/09/16 | For Sale | $695,000 | -- | $411 / Sq Ft |
Tax History Compared to Growth
Tax History
| Year | Tax Paid | Tax Assessment Tax Assessment Total Assessment is a certain percentage of the fair market value that is determined by local assessors to be the total taxable value of land and additions on the property. | Land | Improvement |
|---|---|---|---|---|
| 2025 | $9,251 | $895,500 | $590,000 | $305,500 |
| 2024 | $9,061 | $877,200 | $580,000 | $297,200 |
| 2023 | $8,757 | $850,200 | $580,000 | $270,200 |
| 2022 | $8,817 | $856,000 | $575,000 | $281,000 |
| 2021 | $8,559 | $831,000 | $550,000 | $281,000 |
| 2020 | $7,959 | $775,700 | $500,000 | $275,700 |
| 2019 | $7,708 | $751,300 | $465,000 | $286,300 |
| 2018 | $7,271 | $722,800 | $450,000 | $272,800 |
| 2017 | $6,949 | $690,800 | $430,000 | $260,800 |
| 2016 | $6,640 | $670,000 | $420,000 | $250,000 |
| 2015 | $6,777 | $680,400 | $415,000 | $265,400 |
| 2014 | $6,053 | $607,700 | $395,000 | $212,700 |
Agents Affiliated with this Home
-

Seller's Agent in 2023
Richard Ragan
Long & Foster
(703) 307-5891
50 Total Sales
-

Seller's Agent in 2018
Yvonne Holland
Samson Properties
(703) 774-4667
69 Total Sales
-

Buyer's Agent in 2018
Maribeth Clissa
Real Living at Home
(760) 310-9509
55 Total Sales
-

Seller's Agent in 2016
Karen Parker
KW Metro Center
(703) 587-9138
44 Total Sales
Map
Source: Bright MLS
MLS Number: 1001612173
APN: 13-019-038
- 711 N Wakefield St
- 611 N Tazewell St
- 600 A N Tazewell St
- 4223 N Carlin Springs Rd
- 790 N Wakefield St
- 900 N Taylor St Unit 2006
- 900 N Taylor St Unit 616
- 900 N Taylor St Unit 1111
- 900 N Taylor St Unit 1416
- 900 N Taylor St Unit 531
- 900 N Taylor St Unit 1631
- 900 N Taylor St Unit 1105
- 900 N Taylor St Unit 1527
- 900 N Taylor St Unit 909
- 900 N Taylor St Unit 505
- 900 N Taylor St Unit 506
- 900 N Taylor St Unit 510
- 900 N Taylor St Unit 608
- 900 N Taylor St Unit 1007
- 851 N Glebe Rd Unit 415
