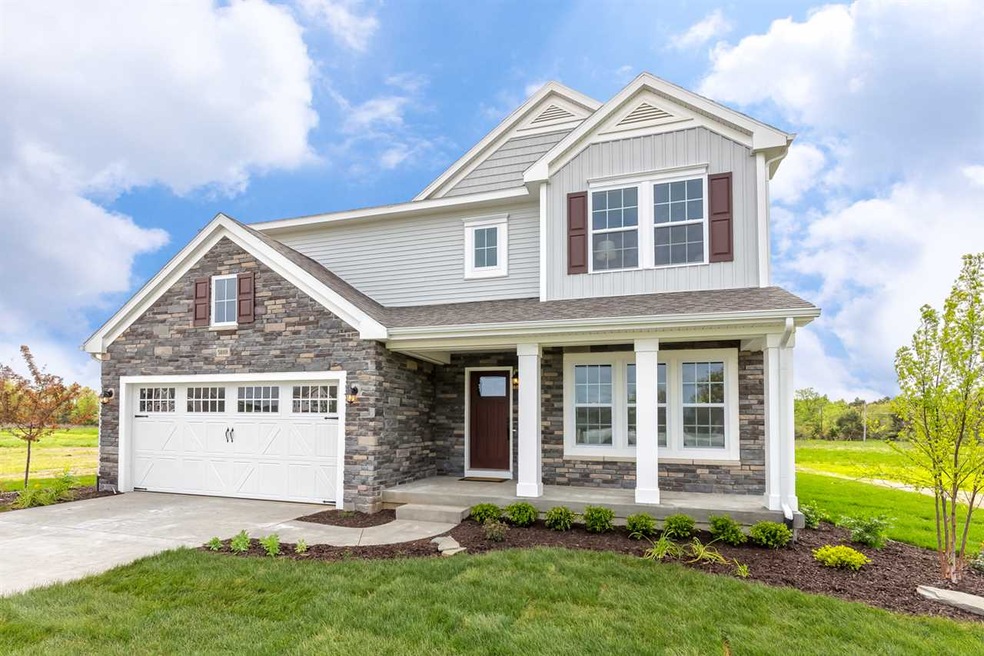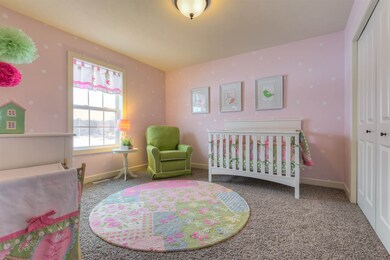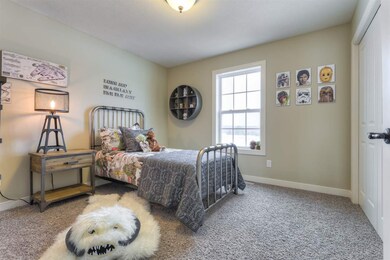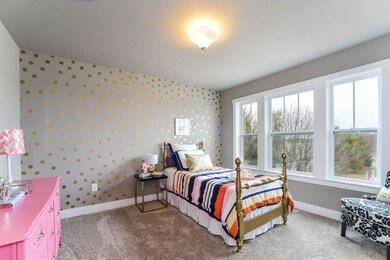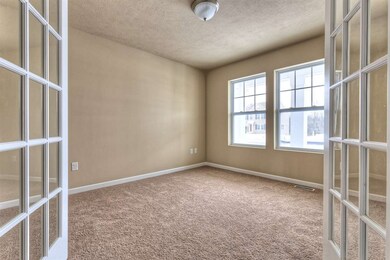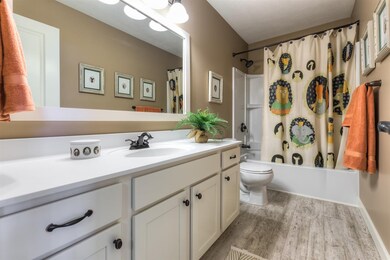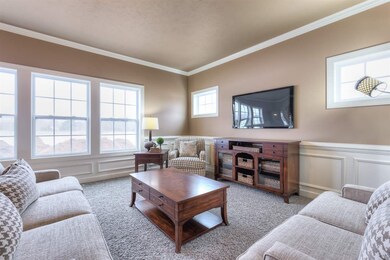
4418 Cherry Pointe Dr South Bend, IN 46628
Highlights
- Custom Home
- 2 Car Attached Garage
- Forced Air Heating and Cooling System
- Covered patio or porch
- Kitchen Island
- Level Lot
About This Home
As of May 2019Completion Spring of 2018. $97 a sqft. for NEW CONSTRUCTION with a 34 year old age advantage over available existing homes. RESNET ENERGY SMART NEW CONSTRUCTION, 10 YEAR STRUCTURAL WARRANTY. This home features a kitchen with island, castled cabinetry, granite countertops with tile backsplash and stainless steel appliances. There is plenty of storage space in the walk-in kitchen pantry. The dining nook is central to both the kitchen and large great room, making this open concept floor plan perfect for entertaining. The den with French doors can be used as a work or play space and guests will enjoy the convenience of the first floor powder room. In the mudroom, the clever built in bench & hooks will keep everything organized as you enter from the garage. The second floor boasts a master suite with private bath & walk-in closet, three spacious bedrooms, full bath and laundry room. Stock photos of similar home.
Home Details
Home Type
- Single Family
Est. Annual Taxes
- $4,309
Year Built
- Built in 2017
Lot Details
- 7,405 Sq Ft Lot
- Lot Dimensions are 65x101
- Level Lot
Parking
- 2 Car Attached Garage
Home Design
- Custom Home
- Vinyl Construction Material
Interior Spaces
- 2-Story Property
- Unfinished Basement
- Basement Fills Entire Space Under The House
- Kitchen Island
- Electric Dryer Hookup
Bedrooms and Bathrooms
- 4 Bedrooms
Additional Features
- Covered patio or porch
- Forced Air Heating and Cooling System
Listing and Financial Details
- Assessor Parcel Number 71-03-21-151-020.000-009
Ownership History
Purchase Details
Home Financials for this Owner
Home Financials are based on the most recent Mortgage that was taken out on this home.Purchase Details
Home Financials for this Owner
Home Financials are based on the most recent Mortgage that was taken out on this home.Purchase Details
Home Financials for this Owner
Home Financials are based on the most recent Mortgage that was taken out on this home.Purchase Details
Purchase Details
Similar Homes in South Bend, IN
Home Values in the Area
Average Home Value in this Area
Purchase History
| Date | Type | Sale Price | Title Company |
|---|---|---|---|
| Warranty Deed | $238,009 | Metropolitan Title | |
| Warranty Deed | $299,174 | Metropolitan Title | |
| Deed | -- | Metropolitan Title | |
| Warranty Deed | -- | -- | |
| Warranty Deed | -- | Chicago Title |
Mortgage History
| Date | Status | Loan Amount | Loan Type |
|---|---|---|---|
| Open | $43,100 | Credit Line Revolving | |
| Open | $245,000 | New Conventional | |
| Closed | $9,758 | Stand Alone First | |
| Closed | $236,196 | FHA | |
| Closed | $235,653 | FHA | |
| Closed | $235,653 | Stand Alone Refi Refinance Of Original Loan | |
| Previous Owner | $224,943 | New Conventional | |
| Previous Owner | $224,943 | No Value Available | |
| Previous Owner | $2,000,000 | Stand Alone Refi Refinance Of Original Loan |
Property History
| Date | Event | Price | Change | Sq Ft Price |
|---|---|---|---|---|
| 05/07/2019 05/07/19 | Sold | $240,000 | -2.0% | $100 / Sq Ft |
| 04/07/2019 04/07/19 | Pending | -- | -- | -- |
| 03/29/2019 03/29/19 | Price Changed | $244,900 | -2.0% | $102 / Sq Ft |
| 03/23/2019 03/23/19 | For Sale | $249,900 | +7.8% | $104 / Sq Ft |
| 05/01/2018 05/01/18 | Sold | $231,900 | +0.9% | $97 / Sq Ft |
| 01/29/2018 01/29/18 | Pending | -- | -- | -- |
| 05/16/2017 05/16/17 | For Sale | $229,900 | -- | $96 / Sq Ft |
Tax History Compared to Growth
Tax History
| Year | Tax Paid | Tax Assessment Tax Assessment Total Assessment is a certain percentage of the fair market value that is determined by local assessors to be the total taxable value of land and additions on the property. | Land | Improvement |
|---|---|---|---|---|
| 2024 | $4,309 | $341,900 | $21,900 | $320,000 |
| 2023 | $4,266 | $355,700 | $35,000 | $320,700 |
| 2022 | $3,448 | $283,900 | $19,000 | $264,900 |
| 2021 | $3,282 | $266,300 | $22,200 | $244,100 |
| 2020 | $3,213 | $260,900 | $21,700 | $239,200 |
| 2019 | $2,374 | $233,100 | $21,000 | $212,100 |
| 2018 | $45 | $200 | $200 | $0 |
| 2017 | $44 | $200 | $200 | $0 |
| 2016 | $5 | $200 | $200 | $0 |
| 2014 | $5 | $200 | $200 | $0 |
Agents Affiliated with this Home
-

Seller's Agent in 2019
Judith Allie
Milestone Realty, LLC
(574) 235-7161
73 Total Sales
-
L
Buyer's Agent in 2019
Lena Makay
Howard Hanna SB Real Estate
(574) 339-1261
24 Total Sales
-
T
Seller's Agent in 2018
Thomas Karras
HouseCanary, Inc
(855) 681-6177
Map
Source: Indiana Regional MLS
MLS Number: 201721582
APN: 71-03-21-151-020.000-009
- 4343 Onyx Way
- 4407 Sapphire Dr
- 4305 Cherry Pointe Dr
- 4201 Ashard Dr
- Integrity 1520 Plan at Willowgate Trails
- integrity 1800 Plan at Willowgate Trails
- Integrity 1610 Plan at Willowgate Trails
- Integrity 2190 Plan at Willowgate Trails
- Integrity 2060 Plan at Willowgate Trails
- Integrity 2085 Plan at Willowgate Trails
- Elements 2390 Plan at Willowgate Trails
- Integrity 1605 Plan at Willowgate Trails
- Elements 2700 Plan at Willowgate Trails
- Elements 2070 Plan at Willowgate Trails
- Integrity 1250 Plan at Willowgate Trails
- Elements 2090 Plan at Willowgate Trails
- Integrity 1880 Plan at Willowgate Trails
- Elements 1800 Plan at Willowgate Trails
- Integrity 2080 Plan at Willowgate Trails
- integrity 2280 Plan at Willowgate Trails
