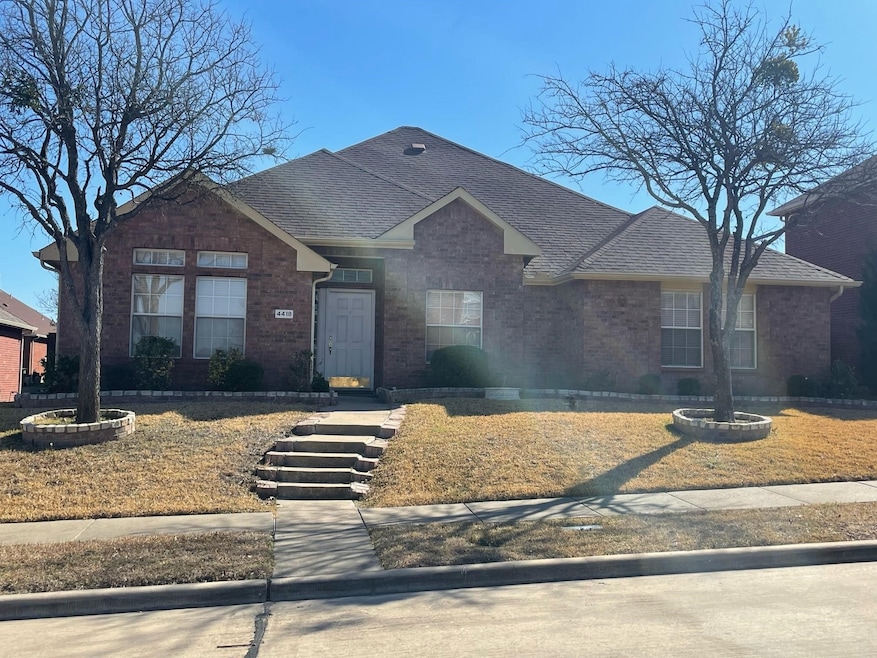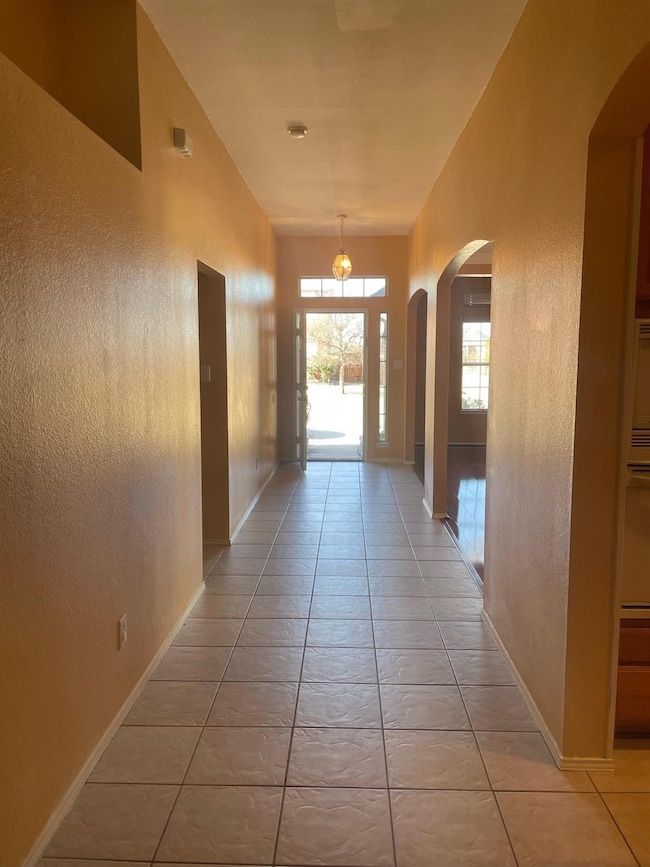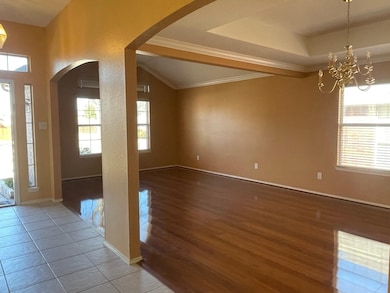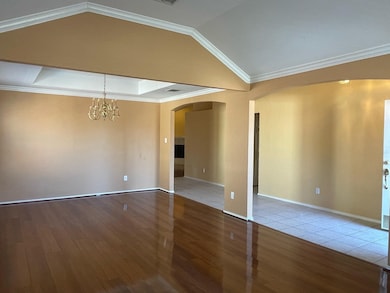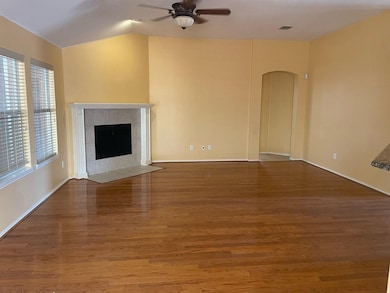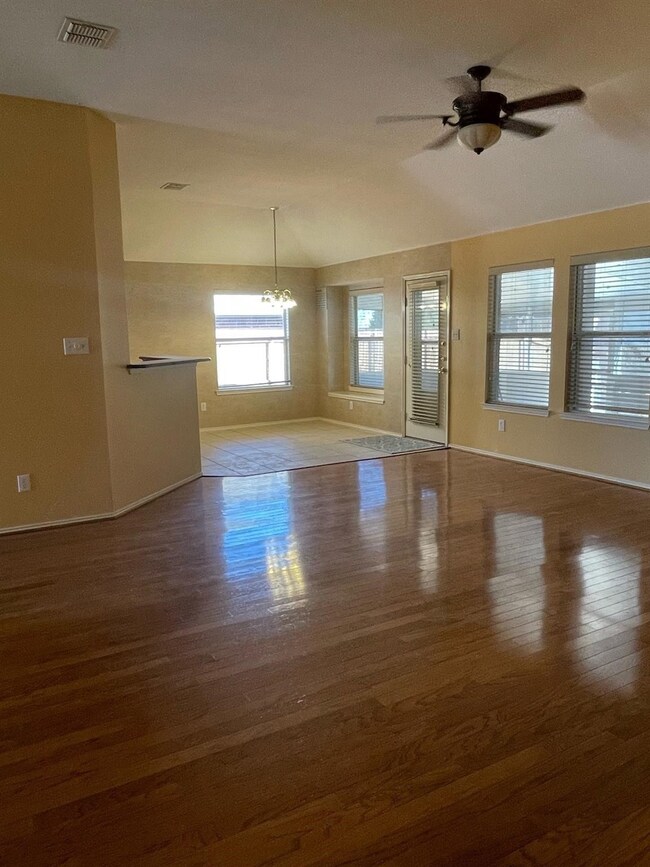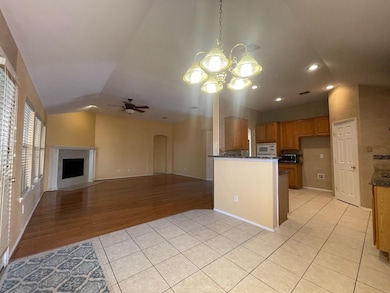4418 Grantham Dr Garland, TX 75043
Shores NeighborhoodHighlights
- Traditional Architecture
- Covered Patio or Porch
- 2 Car Attached Garage
- Wood Flooring
- Breakfast Area or Nook
- Interior Lot
About This Home
Beautiful 4 bedroom home in a great location! This home features easy to maintain tile and wood flooring throughout, and a great floorplan. The owners suite features a large bathroom located at the rear of the home and offers a garden tub, walk in shower, spacious closet and dual sinks. Secondary bedrooms located on the other side of the home along with second bath. Kitchen layout overlooks the living room and features ample counter top space, pantry, breakfast nook, and a large formal dining area. Living room offers a gas fireplace and lots of natural lighting. Patio and fully fenced backyard. 2 car garage.
Listing Agent
OnDemand Realty Brokerage Phone: 469-955-8040 License #0672858 Listed on: 11/06/2025
Home Details
Home Type
- Single Family
Est. Annual Taxes
- $8,209
Year Built
- Built in 2001
Lot Details
- 7,057 Sq Ft Lot
- Wood Fence
- Landscaped
- Interior Lot
- Few Trees
Parking
- 2 Car Attached Garage
- Alley Access
- Rear-Facing Garage
- Single Garage Door
- Garage Door Opener
- Driveway
- On-Street Parking
Home Design
- Traditional Architecture
- Brick Exterior Construction
- Slab Foundation
- Composition Roof
- Wood Siding
Interior Spaces
- 2,423 Sq Ft Home
- 1-Story Property
- Fireplace With Gas Starter
- Window Treatments
Kitchen
- Breakfast Area or Nook
- Electric Oven
- Electric Cooktop
- Dishwasher
- Disposal
Flooring
- Wood
- Laminate
- Ceramic Tile
Bedrooms and Bathrooms
- 4 Bedrooms
- 2 Full Bathrooms
- Soaking Tub
Outdoor Features
- Covered Patio or Porch
Schools
- Choice Of Elementary School
- Choice Of High School
Utilities
- Central Heating and Cooling System
- Heating System Uses Natural Gas
Listing and Financial Details
- Residential Lease
- Property Available on 2/16/22
- Tenant pays for all utilities, electricity, gas, grounds care, insurance, sewer, water
- Negotiable Lease Term
- Legal Lot and Block 18 / 8
- Assessor Parcel Number 26531600080180000
Community Details
Overview
- Association fees include management, maintenance structure
- Rti Community Association
- Shores Wellington 02 Subdivision
Pet Policy
- Call for details about the types of pets allowed
- Pet Deposit $250
Map
Source: North Texas Real Estate Information Systems (NTREIS)
MLS Number: 21105758
APN: 26531600080180000
- 4514 Lincolnshire Dr
- 4619 Southampton Blvd
- 4110 Norwich Dr
- 4009 Aldenham Dr
- 4026 Carrington Dr
- 4402 Baskerville Dr
- 4617 Golden Gate Way
- 4006 Cedar Creek Dr
- 4517 Waterglass St
- 4102 Cedar Creek Dr
- 4113 Cedar Creek Dr
- 4121 Cedar Creek Dr
- 3914 Tawakoni Ln
- 5202 Wyndham Ct
- 5107 Whitehaven Dr
- 3802 Roan Cir
- 5110 Waltham Ct
- 4441 Crescent Heights Rd
- 4449 Crescent Heights Rd
- 4457 Crescent Heights Rd
- 4526 Southampton Blvd
- 4623 Southampton Blvd
- 4026 Cedar Creek Dr
- 5026 Zion Rd Unit 7104
- 5026 Zion Rd
- 762 Creekwater Ln
- 5203 Wolverton Ct
- 5116 Waltham Ct
- 4513 Freeport Dr
- 4901 Peninsula Way
- 5330 Oceanport Dr
- 3826 Easton Meadows Dr
- 5409 Zion Rd
- 5406 Kingfisher Rd
- 4245 Bobtown Rd
- 4917 Captains Place
- 5529 Kerry Ln
- 5612 Marina Dr Unit 35
- 5540 Marina Dr
- 5205 Shoregate Dr
