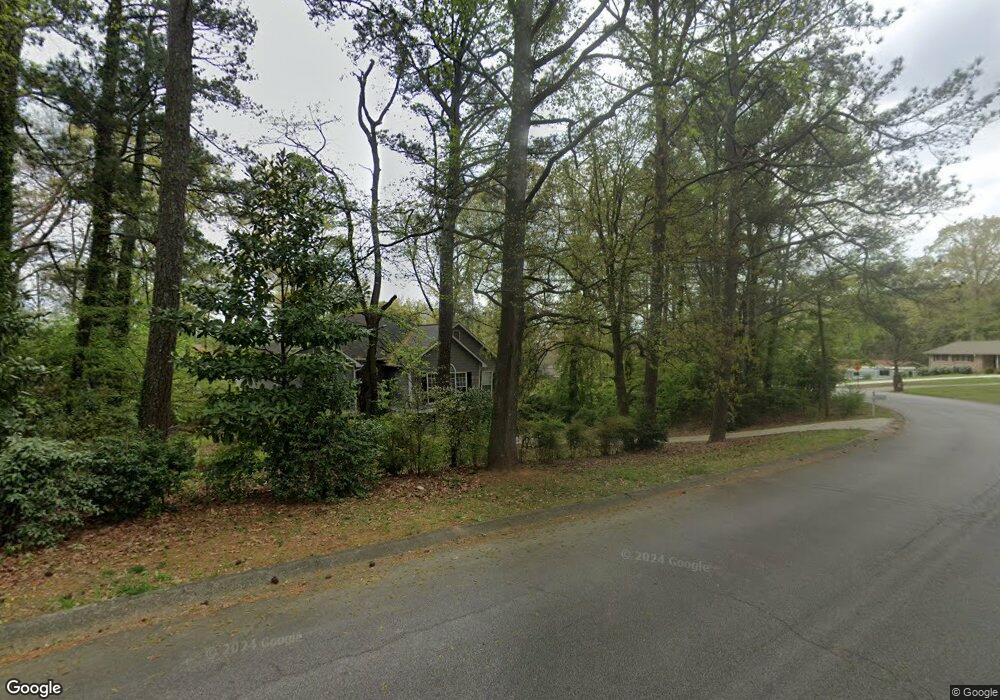4418 Highland Cir Unit 2 Douglasville, GA 30135
Estimated Value: $279,369 - $349,000
3
Beds
2
Baths
1,694
Sq Ft
$193/Sq Ft
Est. Value
About This Home
This home is located at 4418 Highland Cir Unit 2, Douglasville, GA 30135 and is currently estimated at $326,592, approximately $192 per square foot. 4418 Highland Cir Unit 2 is a home located in Douglas County with nearby schools including Mt. Carmel Elementary School, Chestnut Log Middle School, and New Manchester High School.
Ownership History
Date
Name
Owned For
Owner Type
Purchase Details
Closed on
Aug 12, 2005
Sold by
Federal Natl Mtg Assn Fnma
Bought by
Cao Li
Current Estimated Value
Home Financials for this Owner
Home Financials are based on the most recent Mortgage that was taken out on this home.
Original Mortgage
$120,400
Outstanding Balance
$62,881
Interest Rate
5.57%
Mortgage Type
New Conventional
Estimated Equity
$263,711
Purchase Details
Closed on
May 3, 2005
Sold by
Matrix Cap Bk
Bought by
Federal Natl Mtg Assn Fnma
Home Financials for this Owner
Home Financials are based on the most recent Mortgage that was taken out on this home.
Original Mortgage
$30,100
Interest Rate
5.61%
Mortgage Type
New Conventional
Purchase Details
Closed on
Mar 20, 1998
Sold by
Advanced Devel
Bought by
Pretiger David R
Home Financials for this Owner
Home Financials are based on the most recent Mortgage that was taken out on this home.
Original Mortgage
$119,600
Interest Rate
10%
Mortgage Type
New Conventional
Create a Home Valuation Report for This Property
The Home Valuation Report is an in-depth analysis detailing your home's value as well as a comparison with similar homes in the area
Home Values in the Area
Average Home Value in this Area
Purchase History
| Date | Buyer | Sale Price | Title Company |
|---|---|---|---|
| Cao Li | -- | -- | |
| Federal Natl Mtg Assn Fnma | -- | -- | |
| Matrix Cap Bk | $135,210 | -- | |
| Pretiger David R | $132,900 | -- |
Source: Public Records
Mortgage History
| Date | Status | Borrower | Loan Amount |
|---|---|---|---|
| Open | Cao Li | $120,400 | |
| Previous Owner | Matrix Cap Bk | $30,100 | |
| Previous Owner | Pretiger David R | $119,600 |
Source: Public Records
Tax History Compared to Growth
Tax History
| Year | Tax Paid | Tax Assessment Tax Assessment Total Assessment is a certain percentage of the fair market value that is determined by local assessors to be the total taxable value of land and additions on the property. | Land | Improvement |
|---|---|---|---|---|
| 2024 | $3,568 | $113,400 | $22,800 | $90,600 |
| 2023 | $3,568 | $113,400 | $22,800 | $90,600 |
| 2022 | $2,662 | $81,760 | $20,000 | $61,760 |
| 2021 | $2,451 | $75,160 | $21,800 | $53,360 |
| 2020 | $2,493 | $75,160 | $21,800 | $53,360 |
| 2019 | $2,284 | $73,760 | $21,800 | $51,960 |
| 2018 | $2,230 | $71,680 | $21,800 | $49,880 |
| 2017 | $1,913 | $60,320 | $20,000 | $40,320 |
| 2016 | $1,895 | $58,720 | $20,000 | $38,720 |
| 2015 | $1,706 | $57,040 | $20,000 | $37,040 |
| 2014 | $1,664 | $53,560 | $20,000 | $33,560 |
| 2013 | -- | $53,520 | $20,000 | $33,520 |
Source: Public Records
Map
Nearby Homes
- 5538 Mossy View Dr
- 5503 Mossy View Dr
- 1604 Haven Cir
- 8025 Haven Springs
- 8029 Haven Springs
- 8757 Danley Dr
- 2262 Linden Pass
- 5823 Fairburn Rd
- 5326 Presley Place
- at Timber Ridge - 50'-60'
- Roswell Plan at Timber Ridge - 50'-60'
- Harrington Plan at Timber Ridge - 42'
- Atlanta Plan at Timber Ridge - 50'-60'
- Charles Plan at Timber Ridge - 42'
- Boston Plan at Timber Ridge - 42'
- Atlanta Plan at Timber Ridge - 42'
- Boston Plan at Timber Ridge - 50'-60'
- Columbus Plan at Timber Ridge - 42'
- at Timber Ridge - 50'-60'
- Sarah Plan at Timber Ridge - 42'
- 4398 Highland Cir
- 4499 Timber Ridge Dr
- 4430 Highland Cir Unit 1
- 4487 Timber Ridge Dr
- 4417 Highland Cir Unit 2
- 4419 Highland Cir
- 4409 Highland Cir Unit 2
- 4423 Highland Cir
- 4388 Highland Cir
- 4403 Highland Cir
- 4425 Highland Cir Unit 2
- 6635 Wyndale Dr
- 6641 Wyndale Dr
- 6639 Wyndale Dr
- 6637 Wyndale Dr
- 6633 Wyndale Dr
- 4393 Highland Cir
- 4496 Timber Ridge Dr Unit 1
- 4466 Timber Ridge Dr
- 4465 Timber Ridge Dr
