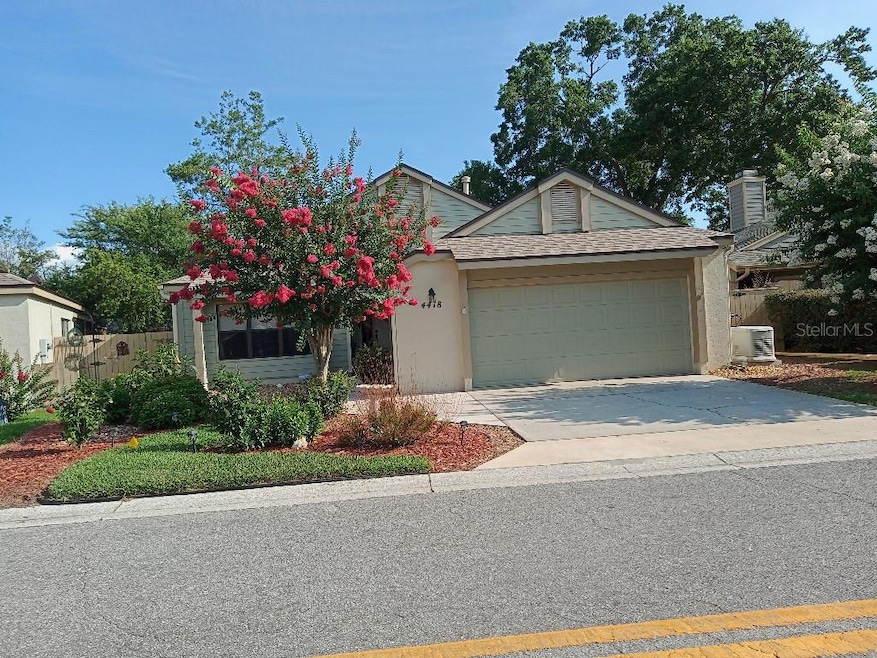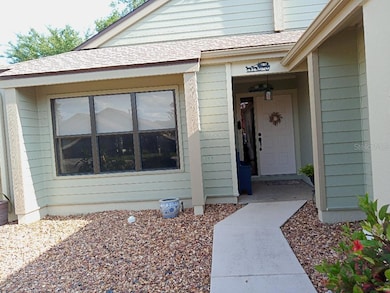4418 NE 4th St Ocala, FL 34470
Northeast Ocala NeighborhoodEstimated payment $1,864/month
Highlights
- Open Floorplan
- Attic
- High Ceiling
- Deck
- Separate Formal Living Room
- Solid Surface Countertops
About This Home
Beautiful and immaculately kept 3/2/2 located at 4418 NE 4th Street, in the highly sought after, safe and quiet Stonewood Villas development (NOT a 55+ community) in Ocala, Florida 34470. Most everything in the home is 5 years old or newer. When the house was purchased in 2020, it was completely remodeled – new roof, HVAC, water heater, appliances, floors, knock down on the walls and ceilings, paint inside and out (the outside has even been repainted again recently), new lighting and ceiling fans, new doors, trim, glass doorknobs, new baseboards, new high end window shades, remodeled kitchen with antique cabinetry, new sink, disposal, etc., remodeled bathrooms, as well. The house also boasts a Generac whole house generator, which is so AMAZING to have, and it comes on in seconds after the power goes out. The electrical panel was replaced and upgraded to 200 amps when the Generac was installed which was a little over 2 years ago. The garage door tracks and springs were replaced and a new garage door opener installed. A new beautiful surround was built for the gas fireplace. The yard is beautifully landscaped, but it’s low maintenance. Just water it when it’s not raining. A slab was poured for the side patio and large concrete patio stones were added, along with a very large patio awning to shade that side of the house, which added a nice entertainment area for grilling and outdoor relaxation. There is new vinyl fencing in the back yard, and a new fence and gate at the front. A boardwalk was also added on the side yard. There have been so many upgrades. All of the ductwork was cleaned and sanitized a couple of years ago. There are two storage areas in the back yard for lawn equipment, etc. One is inside and one is outside. The side entry garage door and the primary bathroom lighted ceiling fan were replaced in September, and a lighted ceiling fan was also installed in the garage at that time. There is 1963 square feet under heat and air. There is lots of closet storage, as well. The annual HOA fee is less than $400 a year. You do not want to miss this beautiful, move-in ready home!
Listing Agent
FLAT FEE MLS REALTY Brokerage Phone: 813-642-6030 License #3389117 Listed on: 10/04/2025
Home Details
Home Type
- Single Family
Est. Annual Taxes
- $2,226
Year Built
- Built in 1995
Lot Details
- 5,227 Sq Ft Lot
- Lot Dimensions are 52x100
- North Facing Home
- Fenced
- Mature Landscaping
- Level Lot
- Property is zoned PD08
HOA Fees
- $31 Monthly HOA Fees
Parking
- 2 Car Attached Garage
- Garage Door Opener
- Driveway
- Guest Parking
Home Design
- Slab Foundation
- Shingle Roof
- Cement Siding
- Block Exterior
- Stucco
Interior Spaces
- 1,963 Sq Ft Home
- 1-Story Property
- Open Floorplan
- Crown Molding
- Tray Ceiling
- High Ceiling
- Ceiling Fan
- Skylights
- Gas Fireplace
- ENERGY STAR Qualified Windows with Low Emissivity
- Insulated Windows
- Shades
- Family Room
- Separate Formal Living Room
- Formal Dining Room
- Attic Fan
- Fire and Smoke Detector
- Laundry in Garage
Kitchen
- Range
- Microwave
- Ice Maker
- Dishwasher
- Solid Surface Countertops
- Solid Wood Cabinet
- Disposal
Flooring
- Laminate
- Tile
Bedrooms and Bathrooms
- 3 Bedrooms
- Walk-In Closet
- 2 Full Bathrooms
Accessible Home Design
- Accessible Kitchen
- Accessible Hallway
Outdoor Features
- Deck
- Covered Patio or Porch
- Exterior Lighting
- Outdoor Storage
- Rain Gutters
Utilities
- Central Heating and Cooling System
- Heating System Uses Natural Gas
- Thermostat
- Underground Utilities
- High Speed Internet
- Cable TV Available
Listing and Financial Details
- Visit Down Payment Resource Website
- Legal Lot and Block 15 / B
- Assessor Parcel Number 2769-002-015
Community Details
Overview
- Blake Lock Vine Management Association, Phone Number (352) 812-8086
- Stonewood Villas Subdivision
- The community has rules related to deed restrictions, fencing
Recreation
- Park
Map
Home Values in the Area
Average Home Value in this Area
Tax History
| Year | Tax Paid | Tax Assessment Tax Assessment Total Assessment is a certain percentage of the fair market value that is determined by local assessors to be the total taxable value of land and additions on the property. | Land | Improvement |
|---|---|---|---|---|
| 2025 | $2,265 | $152,137 | -- | -- |
| 2024 | $2,226 | $147,849 | -- | -- |
| 2023 | $2,226 | $143,543 | -- | -- |
| 2022 | $1,938 | $139,362 | $0 | $0 |
| 2021 | $1,926 | $135,303 | $0 | $0 |
| 2020 | $2,678 | $149,469 | $20,000 | $129,469 |
| 2019 | $2,439 | $133,053 | $20,000 | $113,053 |
| 2018 | $2,172 | $119,518 | $11,500 | $108,018 |
| 2017 | $2,169 | $117,457 | $12,000 | $105,457 |
| 2016 | $1,279 | $108,349 | $0 | $0 |
| 2015 | $1,289 | $107,596 | $0 | $0 |
| 2014 | $1,177 | $106,742 | $0 | $0 |
Property History
| Date | Event | Price | List to Sale | Price per Sq Ft | Prior Sale |
|---|---|---|---|---|---|
| 02/20/2026 02/20/26 | Price Changed | $319,900 | -3.0% | $163 / Sq Ft | |
| 12/02/2025 12/02/25 | Price Changed | $329,900 | -5.7% | $168 / Sq Ft | |
| 10/04/2025 10/04/25 | For Sale | $350,000 | +143.1% | $178 / Sq Ft | |
| 08/07/2020 08/07/20 | Sold | $144,000 | -12.7% | $88 / Sq Ft | View Prior Sale |
| 07/11/2020 07/11/20 | Pending | -- | -- | -- | |
| 06/30/2020 06/30/20 | Price Changed | $165,000 | -2.9% | $101 / Sq Ft | |
| 05/12/2020 05/12/20 | Price Changed | $170,000 | -5.5% | $104 / Sq Ft | |
| 03/04/2020 03/04/20 | For Sale | $179,900 | -- | $110 / Sq Ft |
Purchase History
| Date | Type | Sale Price | Title Company |
|---|---|---|---|
| Quit Claim Deed | $100 | None Listed On Document | |
| Quit Claim Deed | $100 | None Listed On Document | |
| Warranty Deed | $144,000 | All Amer Land Ttl Ins Agcy L | |
| Deed | -- | Attorney | |
| Deed | $100 | -- | |
| Deed | $100 | -- | |
| Deed | $100 | -- |
Source: Stellar MLS
MLS Number: TB8434277
APN: 2769-002-015
- 4481 NE 4th St
- 0 NW 45 St Unit MFROM711307
- 4626 NE 7th St
- 4609 NE 7th St
- 4517 SE 2nd Place
- 4516 NE 8th St
- 707 NE 46th Ct
- 230 SE 45th Terrace
- 4218 SE 2nd Ln
- 126 SE 41st Ave
- 141 NE 50th Ct
- 4825 SE 3rd St
- 5041 NE 4th St
- 5070 NE 4th St
- 4023 NE 7th St
- 4209 SE 5th St
- 831 NE 41st Ave
- 320 SE 41st Ave
- 400 SE 49th Ave
- 410 SE 41st Ave
- 4427 NE 5th St
- 311 NE 47th Ct
- 1125 NE 46th Ct
- 3725 E Fort King St
- 210 SE 53rd Ct
- 1511 NE 47th Ave
- 4120 E Silver Springs Blvd
- 1515 NE 47th Ave
- 261 SE 54th Ct
- 1529 NE 39th Ave
- 5601 SE 3rd Place
- 4703 SE 14th St
- 1536 SE 43rd Terrace
- 1862 NE 40th Ct
- 1725 NE 36th Ave
- 4440 SE 17th St
- 3342 SE 12th St
- 720 NE 30th Ave Unit T
- 720 NE 30th Ave
- 608 SE 30 Ave
Ask me questions while you tour the home.







