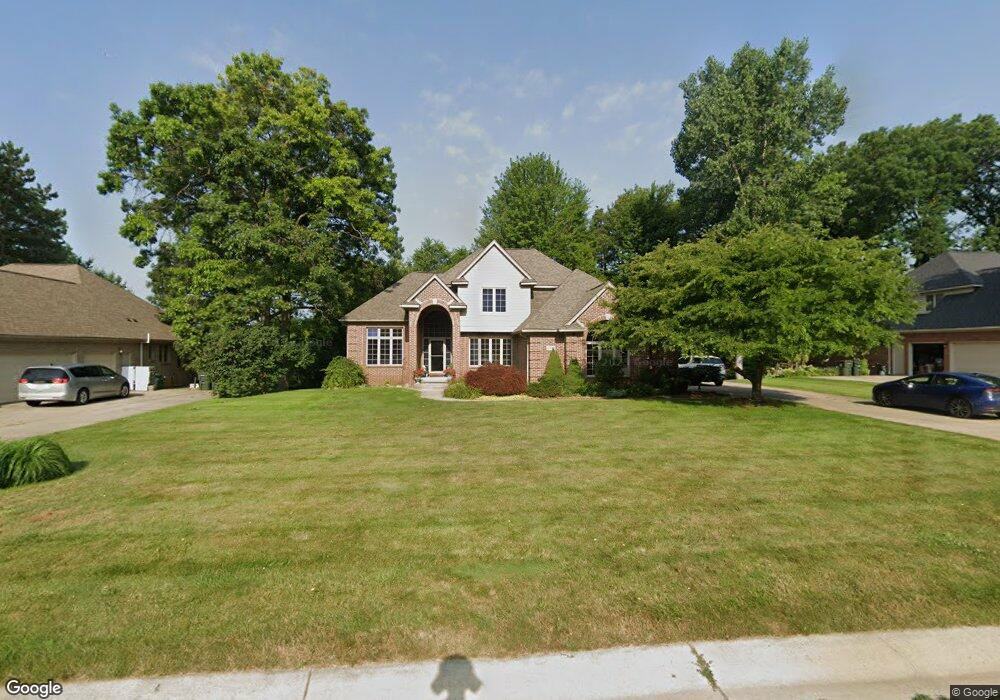4418 Peppermill Ln Lake Orion, MI 48359
Estimated Value: $588,000 - $672,000
4
Beds
5
Baths
2,604
Sq Ft
$243/Sq Ft
Est. Value
About This Home
This home is located at 4418 Peppermill Ln, Lake Orion, MI 48359 and is currently estimated at $631,800, approximately $242 per square foot. 4418 Peppermill Ln is a home located in Oakland County with nearby schools including Carpenter Elementary School, Waldon Middle School, and Lake Orion Community High School.
Ownership History
Date
Name
Owned For
Owner Type
Purchase Details
Closed on
Jul 29, 2009
Sold by
Woydick Mark C and Woydick Elizabeth R
Bought by
Husted Harry L and Husted Christina M
Current Estimated Value
Home Financials for this Owner
Home Financials are based on the most recent Mortgage that was taken out on this home.
Original Mortgage
$143,000
Outstanding Balance
$93,948
Interest Rate
5.36%
Mortgage Type
New Conventional
Estimated Equity
$537,852
Purchase Details
Closed on
Nov 17, 2000
Sold by
Mcdonald Thomas F
Bought by
Woydick Mark C
Home Financials for this Owner
Home Financials are based on the most recent Mortgage that was taken out on this home.
Original Mortgage
$252,700
Interest Rate
7.83%
Create a Home Valuation Report for This Property
The Home Valuation Report is an in-depth analysis detailing your home's value as well as a comparison with similar homes in the area
Home Values in the Area
Average Home Value in this Area
Purchase History
| Date | Buyer | Sale Price | Title Company |
|---|---|---|---|
| Husted Harry L | $294,350 | Stewart Title | |
| Woydick Mark C | $389,900 | -- |
Source: Public Records
Mortgage History
| Date | Status | Borrower | Loan Amount |
|---|---|---|---|
| Open | Husted Harry L | $143,000 | |
| Previous Owner | Woydick Mark C | $252,700 |
Source: Public Records
Tax History Compared to Growth
Tax History
| Year | Tax Paid | Tax Assessment Tax Assessment Total Assessment is a certain percentage of the fair market value that is determined by local assessors to be the total taxable value of land and additions on the property. | Land | Improvement |
|---|---|---|---|---|
| 2024 | $4,450 | $261,210 | $0 | $0 |
| 2023 | $4,245 | $244,760 | $0 | $0 |
| 2022 | $5,989 | $223,280 | $0 | $0 |
| 2021 | $5,722 | $216,220 | $0 | $0 |
| 2020 | $3,895 | $214,240 | $0 | $0 |
| 2019 | $5,299 | $194,920 | $0 | $0 |
| 2018 | $5,284 | $183,110 | $0 | $0 |
| 2017 | $5,045 | $183,110 | $0 | $0 |
| 2016 | $5,027 | $181,900 | $0 | $0 |
| 2015 | -- | $199,440 | $0 | $0 |
| 2014 | -- | $184,540 | $0 | $0 |
| 2011 | -- | $137,630 | $0 | $0 |
Source: Public Records
Map
Nearby Homes
- 4145 Avery Rd
- 4165 Avery Rd
- 3368 Gingell Dr
- 4831 Georgia Dr
- 4132 Walcott Dr
- 4860 Huston Dr
- 4825 Huston Dr
- 4845 Huston Dr
- 4801 Huston Dr
- 4900 Estes Dr
- 4920 Estes Dr
- 4758 Broomfield Way
- 4789 Glenora Dr
- 4867 Glenora Dr
- 4709 Broomfield Way Unit 8
- 4818 Broomfield Way
- 4823 Broomfield Way
- 3733 W Madison Ave
- 805 Calgary St
- The Franklin II Plan at Eagle Ridge Estates
- 4436 Peppermill Ln
- 4400 Peppermill Ln
- 4401 Alan Ln
- 4454 Peppermill Ln
- 4399 Alan Ln
- 4419 Peppermill Ln
- 4437 Peppermill Ln
- 4405 Alan Ln
- 4453 Peppermill Ln
- 4472 Peppermill Ln
- 4473 Peppermill Ln
- 4451 Alan Ln
- 4490 Peppermill Ln
- 4398 Alan Ln Unit Bldg-Unit
- 4398 Alan Ln
- 4400 Alan Ln
- 4491 Peppermill Ln
- 4475 Alan Ln
- 4404 Alan Ln
- 4503 Alan Ln
