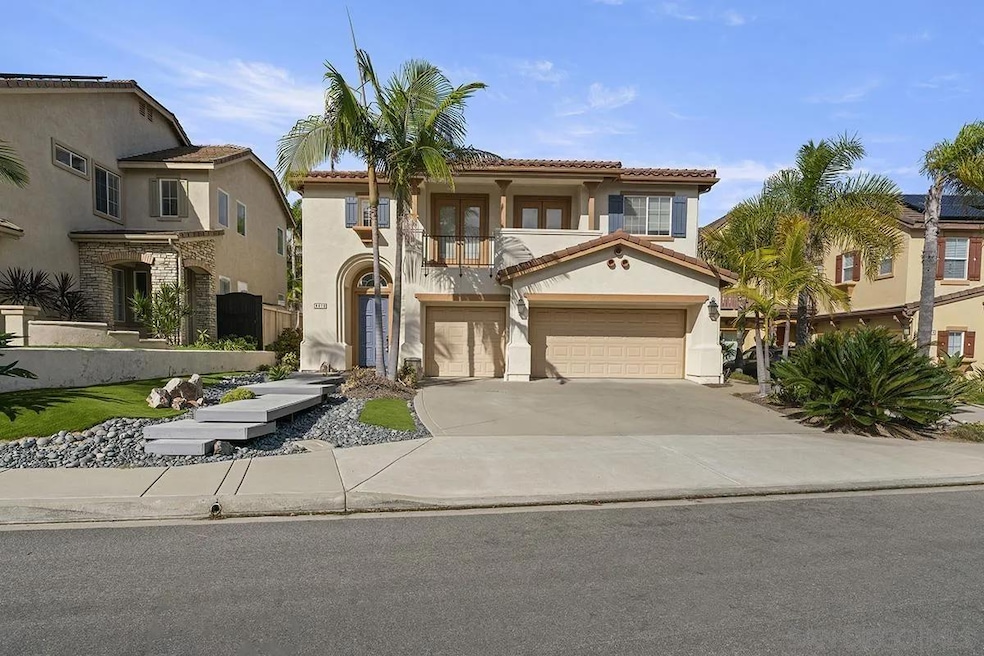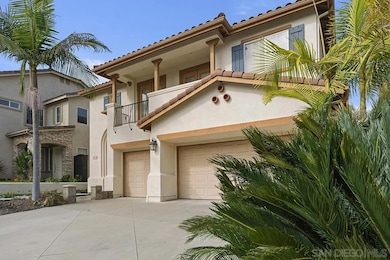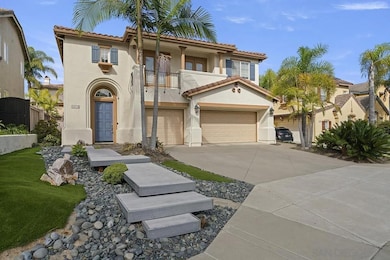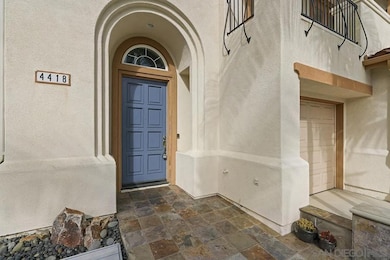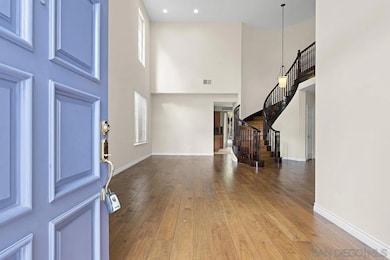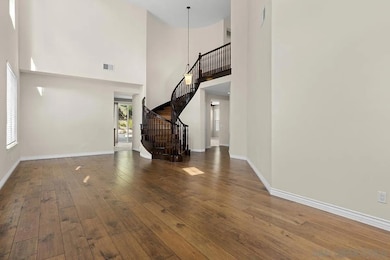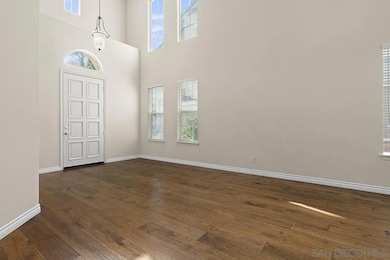4418 Shorepointe Way San Diego, CA 92130
Carmel Valley NeighborhoodHighlights
- Private Yard
- Breakfast Area or Nook
- 3 Car Attached Garage
- Carmel Valley Middle School Rated A+
- Walk-In Pantry
- Soaking Tub
About This Home
Stunning Sansonnet estate in the heart of Ocean Air/Torrey Hills of Carmel Valley. Upon entry you are greeted with soaring ceilings and magnificent engineered wood flooring throughout. Seamless flow from your boasting living room to your gorgeous dining area with direct access to your chef's kitchen. Endless amounts of cabinetry and storage with upgraded granite countertops. Tons of natural light in your kitchen which opens in to your oversized breakfast area/nook with additional built-ins and walk-in pantry. Sliding door entry in to your low maintenance rear yard with upgraded hardscape and tiered slope perfect and EZ for your own garden. Cozy family room perfect for in-home entertainment. Downstairs features a bedroom and updated bathroom with shower! As you progress upwards on your spiral staircase you enter in to your palatial master bedroom. What more can you ask for with his and hers sinks and separate soaking tub and grand master shower. Huge walk-in closet in your master en-suite. Three secondary bedrooms and access to your front outdoor Juliet balcony. Plus sized laundry room with ample amounts of storage. 3 car garage! This is a must see! Close access to highways 5, 56, and 805. Award winning schools in Ocean Air Elementary School, Carmel Valley Middle School, Torrey Pines High School, and Canyon Crest Academy (DMUSD and SDUHSD). Ocean Air recreation center within proximity! Nearby Vons, Postal Annex, Wells Fargo, Del Mar Highlands Shopping Center, One Paseo, Del Mar beach, miles of hiking trails, and much more.
Home Details
Home Type
- Single Family
Est. Annual Taxes
- $10,981
Year Built
- Built in 2000
Lot Details
- Private Yard
Parking
- 3 Car Attached Garage
Interior Spaces
- 2,802 Sq Ft Home
- 2-Story Property
Kitchen
- Breakfast Area or Nook
- Walk-In Pantry
- Oven or Range
- Microwave
- Dishwasher
- Disposal
Bedrooms and Bathrooms
- 5 Bedrooms
- Soaking Tub
Laundry
- Laundry Room
- Dryer
- Washer
Utilities
- Forced Air Heating and Cooling System
- Heating System Uses Natural Gas
Listing and Financial Details
- Property Available on 11/14/25
Community Details
Overview
- Carmel Valley Subdivision
Pet Policy
- Pets allowed on a case-by-case basis
Map
Source: San Diego MLS
MLS Number: 250043701
APN: 307-561-26
- 4289 Calle Isabelino
- 3971 Via Cangrejo
- 11649 Thistle Hill Place
- 0 Arroyo Sorrento Place Unit 250030141
- 10553 Gaylemont Ln Unit 5
- 4691 Terraza Mar Marvelosa
- 3767 Torrey View Ct
- 3854-56 Via Del Mar
- 3 Via Del Mar
- 4 Via Del Mar
- 3596 Torrey View Ct
- 10495 Abalone Landing Terrace
- 3811 Via Del Mar
- 5255 Greenwillow Ln
- 3970 Santa Nella Place
- 5398 Shannon Ridge Ln
- 12210 Caminito Del Mar Sands
- 3714 Carmel View Rd
- 4615 Da Vinci St
- 10785 New Grove Unit 87
- 4695 Torrey Cir
- 11026 W Ocean Air Dr
- 11323 W San Raphael Driveway
- 11100 Vista Sorrento Pkwy
- 11724 Carmel Creek Rd
- 10615 Calle Mar de Mariposa
- 11921 Carmel Creek Rd
- 10635 Calle Mar de Mariposa Unit ID1039887P
- 10635 Calle Mar de Mariposa Unit ID1039838P
- 10635 Calle Mar de Mariposa Unit ID1039893P
- 10500 Sea Pearl Cove
- 4985 Manor Ridge Ln
- 10992 Cloverhurst Way
- 10637 Golden Willow
- 3730 Carmel View Rd
- 12307 Caminito Mira Del Mar
- 3691 Caminito Cielo Del Mar
- 2777 Caminito Cedros
- 12261 Carmel Vista Rd Unit 175
- 2153 Winterset Dr
