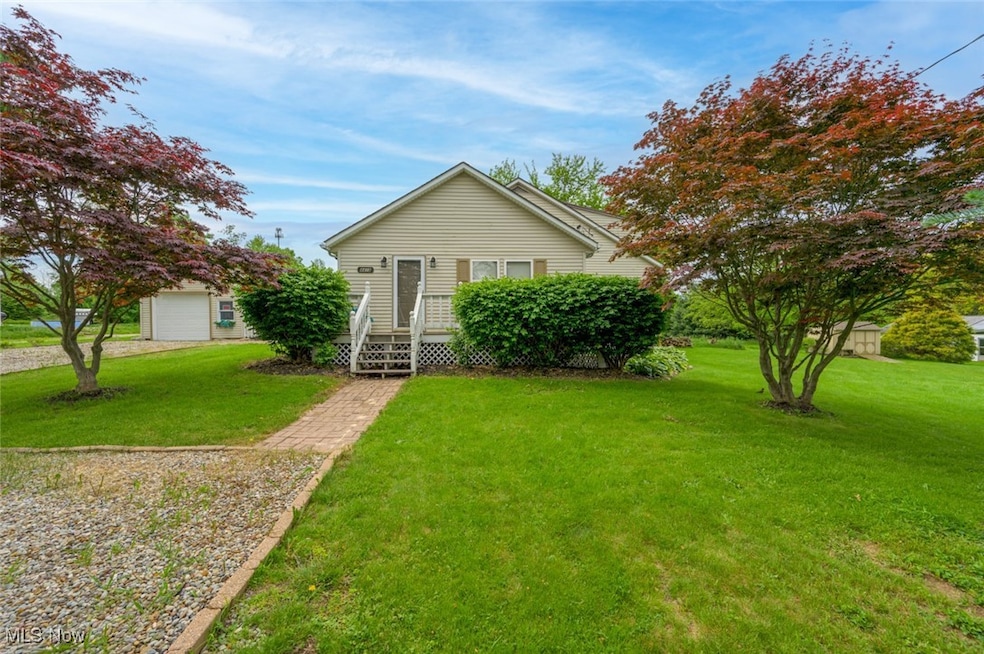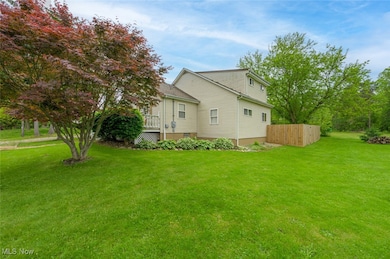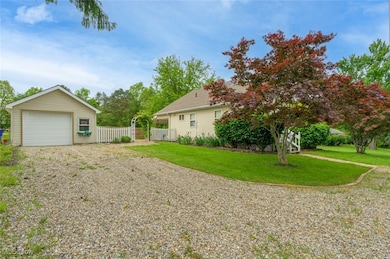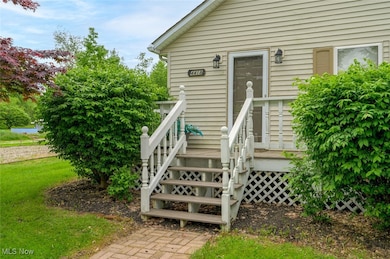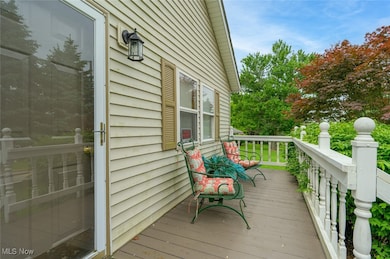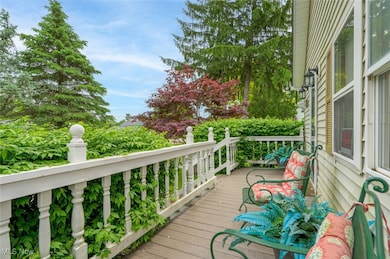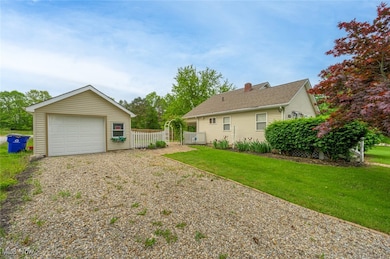
4418 State Route 303 Mantua, OH 44255
Estimated payment $1,378/month
Highlights
- Cape Cod Architecture
- No HOA
- Front Porch
- Cathedral Ceiling
- 1 Car Detached Garage
- Patio
About This Home
Welcome to this well-loved and meticulously maintained 3-bedroom Cape Cod, nestled on a .312-acre lot in peaceful Shalersville Township. From the moment you step onto the inviting front porch, you’ll feel the warmth and character this home has to offer.
Inside, you'll find a thoughtfully designed floor plan that maximizes every inch of space. The extra-large living room is perfect for gathering with family and friends, while the spacious eat-in kitchen offers plenty of room for meals and conversation. Closets and storage spaces are cleverly placed throughout, ensuring both functionality and convenience.
Enjoy outdoor living with multiple relaxing spaces including a covered back porch, a private backyard enclosed with a privacy fence, and a side paver patio—perfect for summer evenings and weekend barbecues. The large open side yard features a generous storage shed and offers additional room to play, garden, or expand.
A one-car garage adds practicality, and the overall charm of the home shines through in every corner. Whether you're a first-time buyer or looking to downsize without sacrificing comfort, this Cape Cod offers the perfect blend of charm, space, and quiet country living.
Don’t miss your opportunity to own this lovely gem—schedule your private showing today!
Listing Agent
Pathway Real Estate Brokerage Email: 330-352-6750, anna@pathwayoh.com License #2019002866 Listed on: 07/17/2025

Home Details
Home Type
- Single Family
Est. Annual Taxes
- $1,859
Year Built
- Built in 1955
Lot Details
- 0.31 Acre Lot
- Privacy Fence
- Wood Fence
- Back Yard Fenced
Parking
- 1 Car Detached Garage
- Gravel Driveway
Home Design
- Cape Cod Architecture
- Block Foundation
- Fiberglass Roof
- Asphalt Roof
- Vinyl Siding
Interior Spaces
- 1,419 Sq Ft Home
- 1.5-Story Property
- Cathedral Ceiling
- Ceiling Fan
- Unfinished Basement
- Laundry in Basement
Bedrooms and Bathrooms
- 3 Bedrooms | 1 Main Level Bedroom
- 1 Full Bathroom
Outdoor Features
- Patio
- Front Porch
Utilities
- Baseboard Heating
- Septic Tank
Community Details
- No Home Owners Association
- Shalersville Subdivision
Listing and Financial Details
- Assessor Parcel Number 33-046-00-00-027-000
Map
Home Values in the Area
Average Home Value in this Area
Tax History
| Year | Tax Paid | Tax Assessment Tax Assessment Total Assessment is a certain percentage of the fair market value that is determined by local assessors to be the total taxable value of land and additions on the property. | Land | Improvement |
|---|---|---|---|---|
| 2024 | $1,859 | $46,000 | $4,380 | $41,620 |
| 2023 | $1,752 | $39,520 | $3,080 | $36,440 |
| 2022 | $1,771 | $39,520 | $3,080 | $36,440 |
| 2021 | $1,771 | $39,520 | $3,080 | $36,440 |
| 2020 | $1,519 | $31,990 | $3,080 | $28,910 |
| 2019 | $1,496 | $31,990 | $3,080 | $28,910 |
| 2018 | $1,428 | $28,920 | $3,540 | $25,380 |
| 2017 | $1,360 | $28,920 | $3,540 | $25,380 |
| 2016 | $1,328 | $28,920 | $3,540 | $25,380 |
| 2015 | $1,331 | $28,920 | $3,540 | $25,380 |
| 2014 | $1,358 | $28,920 | $3,540 | $25,380 |
| 2013 | $1,523 | $28,920 | $3,540 | $25,380 |
Property History
| Date | Event | Price | Change | Sq Ft Price |
|---|---|---|---|---|
| 08/01/2025 08/01/25 | Price Changed | $224,900 | -1.3% | $158 / Sq Ft |
| 07/17/2025 07/17/25 | For Sale | $227,900 | -- | $161 / Sq Ft |
Purchase History
| Date | Type | Sale Price | Title Company |
|---|---|---|---|
| Interfamily Deed Transfer | -- | Tower City Title Agency Inc | |
| Deed | $49,000 | -- |
Mortgage History
| Date | Status | Loan Amount | Loan Type |
|---|---|---|---|
| Open | $130,000 | Unknown | |
| Closed | $100,000 | Unknown | |
| Closed | $96,250 | Unknown | |
| Closed | $68,550 | FHA |
About the Listing Agent

Cheryl Wood is a highly respected real estate professional with six years of experience as a licensed agent, known for her integrity, market expertise, and unwavering commitment to her clients. As the founder of The Cheryl Wood Legacy Homes Group, she has built a reputation for excellence, helping buyers and sellers navigate the real estate market with confidence.
Before obtaining her real estate license, Cheryl served as Director of Housing Rehabilitation for several Northeast Ohio
Cheryl's Other Listings
Source: MLS Now
MLS Number: 5140543
APN: 33-046-00-00-027-000
- 9091 State Route 44
- 9329 Infirmary Rd Unit C13
- 3670 Ohio 303
- 5248 State Route 303
- 3599 Beck Rd
- 8119 State Route 44
- 10115 Infirmary Rd
- 3113 Denny Rd
- 3065 Polly Rd
- 3058 State Route 303
- 9191 Mary Ellen Rd
- 2972 Douglas St
- 4511 Orchard St
- 7686 Peck Rd
- 4586 Regan St
- 4596 W Prospect St
- 10536 Peck Rd
- 2926 Frost Rd
- 10791 Reservoir Dr
- 5961 Streeter Rd
- 709 Sapp Rd
- 1738 Oh-303
- 9001 Portage Pointe Dr
- 1482 Russell Dr
- 9121 Ranch Rd
- 529 E Main St
- 6050 Oh-14 Unit 1
- 430 S Prospect St Unit 432
- 668 Page St
- 9250 Shady Lake Dr
- 6720 Bancroft Extension
- 3331 Hidden Brook Dr
- 6115 Pebblebrook Ln
- 815 Frost Rd
- 725 Bridgeport Ave
- 7108 Wakefield Rd
- 6800 Alpha Dr
- 1841 Ashton Ln
- 8140 Southwood Dr
- 1652 Mulberry Ct
