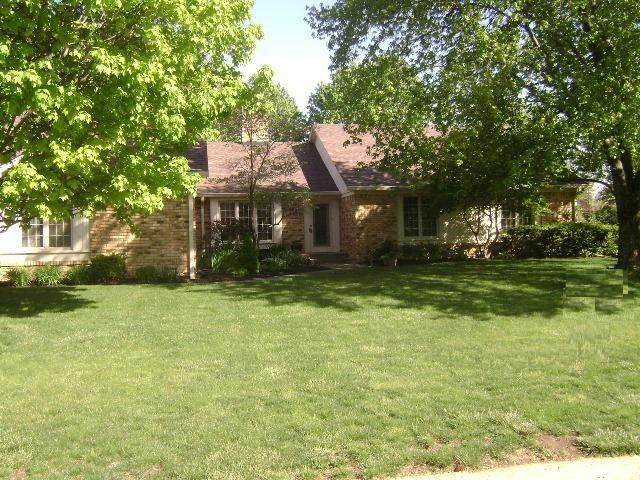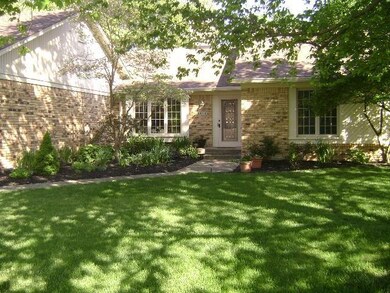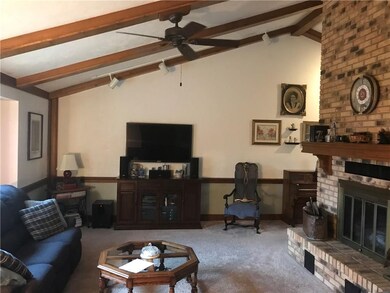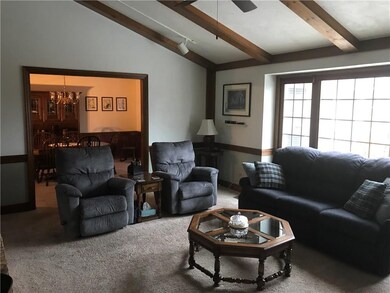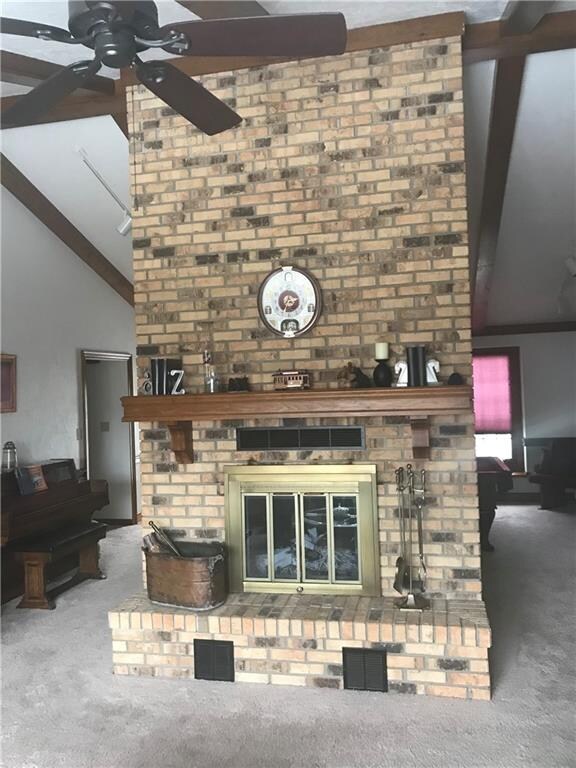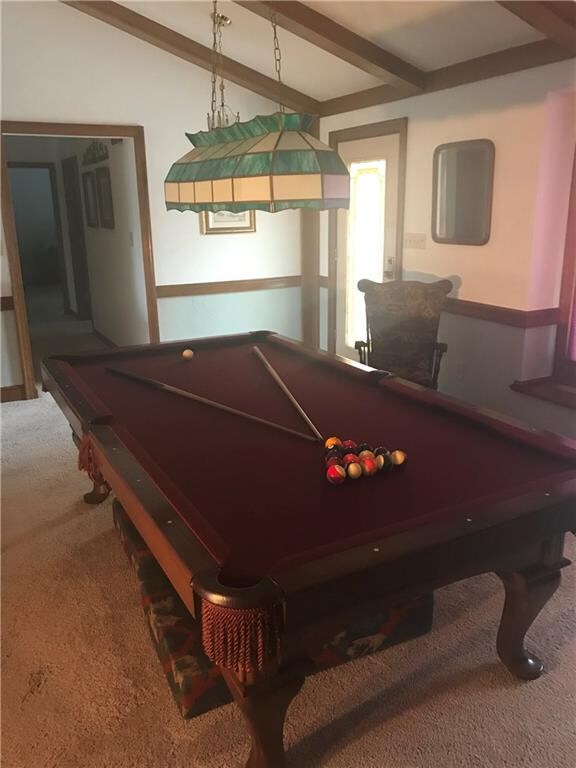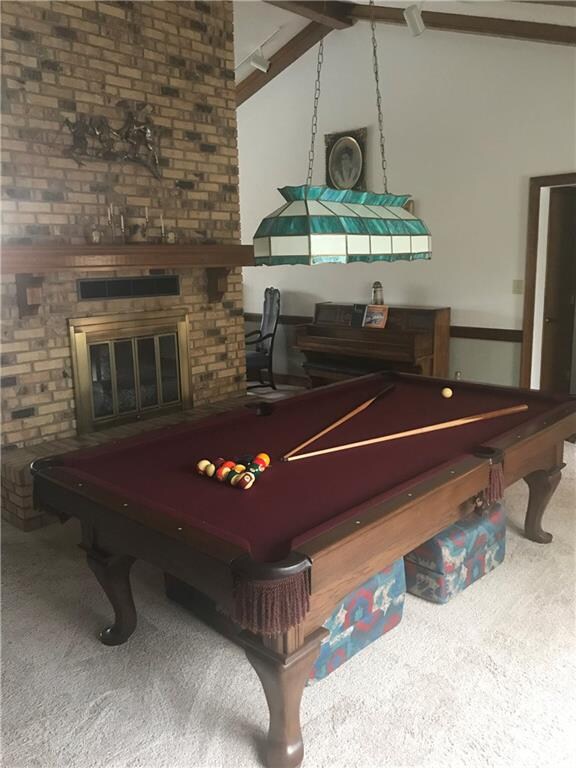
4418 W Hunters Ridge Ln Greenwood, IN 46143
Frances-Stones Crossing NeighborhoodHighlights
- Ranch Style House
- Cathedral Ceiling
- 2 Car Attached Garage
- Center Grove Elementary School Rated A
- Wood Flooring
- Tray Ceiling
About This Home
As of August 2020Extremely great looking brick ranch home in well sought after Hunters Pointe Subdivision. It features open floor plan which includes a 19x14 great room and 19x16 family room with a 2-way stone fireplace which reaches the vaulted ceiling on both sides. A gorgeous huge dining room off the kitchen and an awesome 3 Season room that over looks a fantastic huge wood deck. 14 New window blinds in the 3 season room. Kitchen appliances and ceiling fans replaced in 2013. New roof & gutters in 2015. 3rd Bedroom/Office potential in-law quarters. Home offers many more updates. This home has been very well taken of. You've got to see this beautiful home.
Last Agent to Sell the Property
Tim Thompson
Landtree, REALTORS® License #RB14046123 Listed on: 03/13/2020
Last Buyer's Agent
Ron Rose
Indiana Realty Pros, Inc.
Home Details
Home Type
- Single Family
Est. Annual Taxes
- $2,128
Year Built
- Built in 1983
Lot Details
- 0.39 Acre Lot
- Sprinkler System
Parking
- 2 Car Attached Garage
- Driveway
Home Design
- Ranch Style House
- Brick Exterior Construction
Interior Spaces
- 2,426 Sq Ft Home
- Tray Ceiling
- Cathedral Ceiling
- Family Room with Fireplace
- Great Room with Fireplace
- Wood Flooring
- Crawl Space
- Fire and Smoke Detector
Kitchen
- Electric Oven
- Dishwasher
- Disposal
Bedrooms and Bathrooms
- 3 Bedrooms
Laundry
- Dryer
- Washer
Attic
- Attic Fan
- Pull Down Stairs to Attic
Utilities
- Forced Air Heating and Cooling System
- Heating System Uses Gas
- Programmable Thermostat
- Gas Water Heater
- Multiple Phone Lines
Community Details
- Association fees include snow removal
- Hunters Pointe Subdivision
- Property managed by Dana Devine
- The community has rules related to covenants, conditions, and restrictions
Listing and Financial Details
- Assessor Parcel Number 410410012016000038
Ownership History
Purchase Details
Home Financials for this Owner
Home Financials are based on the most recent Mortgage that was taken out on this home.Purchase Details
Home Financials for this Owner
Home Financials are based on the most recent Mortgage that was taken out on this home.Similar Homes in Greenwood, IN
Home Values in the Area
Average Home Value in this Area
Purchase History
| Date | Type | Sale Price | Title Company |
|---|---|---|---|
| Warranty Deed | -- | Chicago Title | |
| Warranty Deed | -- | None Available |
Mortgage History
| Date | Status | Loan Amount | Loan Type |
|---|---|---|---|
| Previous Owner | $210,900 | New Conventional |
Property History
| Date | Event | Price | Change | Sq Ft Price |
|---|---|---|---|---|
| 08/04/2020 08/04/20 | Sold | $276,250 | -4.7% | $114 / Sq Ft |
| 06/01/2020 06/01/20 | Pending | -- | -- | -- |
| 05/26/2020 05/26/20 | Price Changed | $289,900 | -3.0% | $119 / Sq Ft |
| 04/30/2020 04/30/20 | For Sale | $299,000 | +8.2% | $123 / Sq Ft |
| 03/21/2020 03/21/20 | Off Market | $276,250 | -- | -- |
| 03/13/2020 03/13/20 | For Sale | $299,000 | +34.7% | $123 / Sq Ft |
| 07/31/2013 07/31/13 | Sold | $222,000 | -1.3% | $92 / Sq Ft |
| 06/26/2013 06/26/13 | Pending | -- | -- | -- |
| 05/22/2013 05/22/13 | For Sale | $225,000 | -- | $93 / Sq Ft |
Tax History Compared to Growth
Tax History
| Year | Tax Paid | Tax Assessment Tax Assessment Total Assessment is a certain percentage of the fair market value that is determined by local assessors to be the total taxable value of land and additions on the property. | Land | Improvement |
|---|---|---|---|---|
| 2024 | $3,246 | $329,800 | $55,600 | $274,200 |
| 2023 | $3,236 | $337,700 | $55,600 | $282,100 |
| 2022 | $3,215 | $321,500 | $55,600 | $265,900 |
| 2021 | $2,570 | $272,800 | $55,600 | $217,200 |
| 2020 | $2,348 | $258,000 | $55,600 | $202,400 |
| 2019 | $2,153 | $238,800 | $47,900 | $190,900 |
| 2018 | $2,160 | $239,000 | $47,900 | $191,100 |
| 2017 | $2,129 | $238,900 | $46,100 | $192,800 |
| 2016 | $1,903 | $224,800 | $46,100 | $178,700 |
| 2014 | $1,797 | $208,600 | $46,100 | $162,500 |
| 2013 | $1,797 | $215,300 | $45,600 | $169,700 |
Agents Affiliated with this Home
-
T
Seller's Agent in 2020
Tim Thompson
Landtree, REALTORS®
-
R
Buyer's Agent in 2020
Ron Rose
Indiana Realty Pros, Inc.
-

Seller's Agent in 2013
John Breck
Carpenter, REALTORS®
(317) 847-9744
33 in this area
82 Total Sales
Map
Source: MIBOR Broker Listing Cooperative®
MLS Number: MBR21699480
APN: 41-04-10-012-016.000-038
- 4233 Dartmoor Dr
- 1354 Sambar Ct
- 4414 Persian St
- Rockwell Plan at Deerfield
- Fairmont Plan at Deerfield
- Oxford Plan at Deerfield
- Seabrook Plan at Deerfield
- 4075 Dartmoor Dr
- 1456 Bent Tree Place
- 1830 Berry Rd
- 4411 Persian St
- 4437 Persian St
- 4400 Persian St
- 2170 Running Brook Ln
- 4372 Persian St
- 4358 Persian St
- 4159 Persian St
- 2164 Ridgemere Way
- 4146 Persian St
- 3893 Bent Tree Ln
