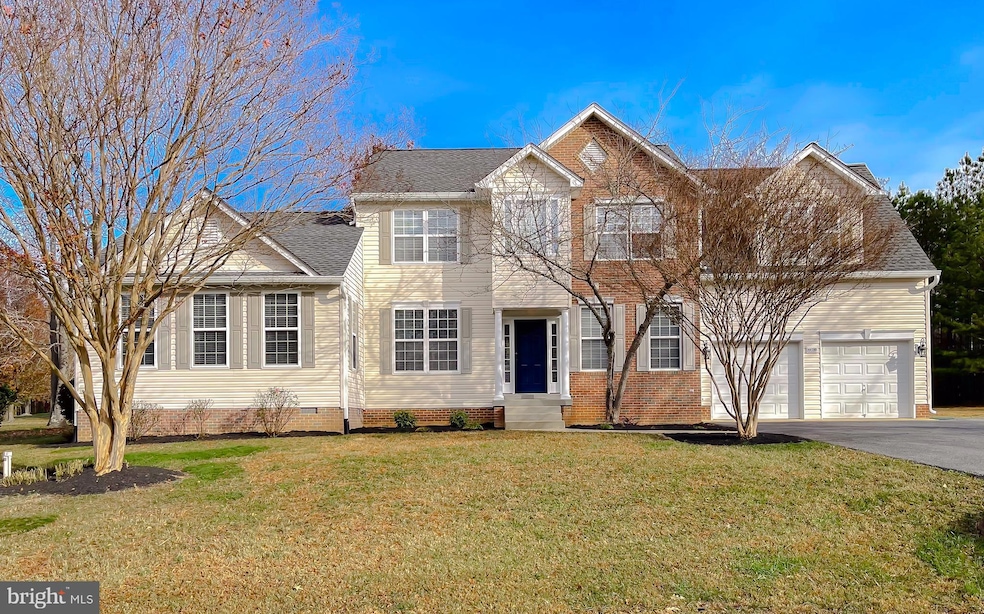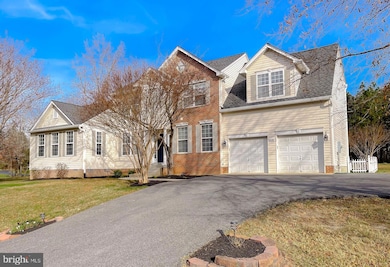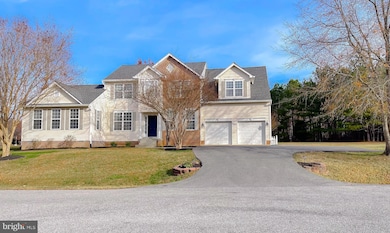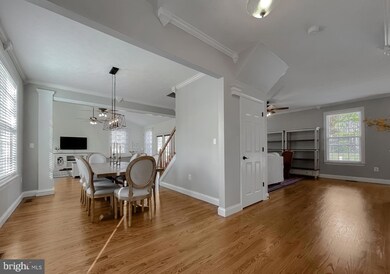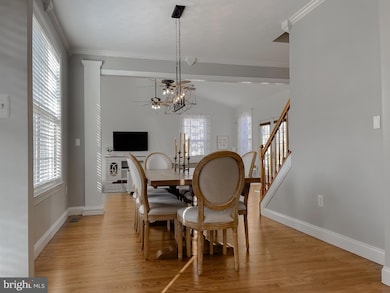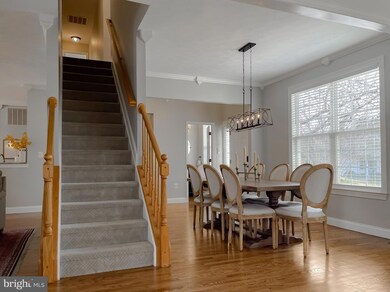44180 Cross Bow Ln California, MD 20619
Estimated payment $3,545/month
Highlights
- Open Floorplan
- Colonial Architecture
- Wooded Lot
- Evergreen Elementary School Rated A-
- Deck
- Vaulted Ceiling
About This Home
Welcome Home to 44180 Cross Bow Lane centrally located in the highly desirable Arrowhead neighborhood in California, MD. The home has been well maintained and is move in ready. Beautiful hardwood floors throughout were recently refinished in 2024. Fresh paint, new carpet, updated lighting/ceiling fans and new Levolor blinds. Newer heat pump, new gutters and new 50-year shingled roof in 2025 for added piece of mind. Home sits on a nice level 2.14 acre corner lot with fenced in rear yard. The main level consists of a very spacious family/rec room addition with French doors leading to the back yard, formal dining room, formal living room with a cozy gas fireplace, updated kitchen with stainless appliances, granite countertops and tiled backsplash, laundry room and half bath. Upstairs there are currently three bedrooms, however originally it was designed as a four bedroom home and could be easily converted back (see floor plans in documents section). The large primary bedroom has vaulted ceiling, walk in closet and a connecting room perfect as a nursery, sitting room or office. The en-suite bath with tiled flooring features dual sinks, soaking tub and separate shower. The other two bedrooms are also generous in size with walk-in closets. Off the kitchen you will find a nice maintenance-free deck, paver patio and new vinyl picket fence. The property line extends beyond the fence line. The unfinished basement is waiting for your finishing touches with a rough-in for future bath and walkout stairs to the back yard. Insulated 2 car attached garage. Close to restaurants, shopping and other such amenities and easy commute to Pax River NAS. You will not be disappointed in this beautiful home so schedule today!
Listing Agent
(240) 925-0259 cindy.ballard@c21nm.com CENTURY 21 New Millennium License #627218 Listed on: 11/21/2025

Home Details
Home Type
- Single Family
Est. Annual Taxes
- $4,332
Year Built
- Built in 2002
Lot Details
- 2.14 Acre Lot
- Vinyl Fence
- Back Yard Fenced
- Decorative Fence
- Landscaped
- Corner Lot
- Wooded Lot
- Backs to Trees or Woods
- Property is in excellent condition
- Property is zoned RL
HOA Fees
- $27 Monthly HOA Fees
Parking
- 2 Car Direct Access Garage
- Front Facing Garage
- Garage Door Opener
Home Design
- Colonial Architecture
- Brick Exterior Construction
- Vinyl Siding
- Concrete Perimeter Foundation
Interior Spaces
- Property has 3 Levels
- Open Floorplan
- Crown Molding
- Vaulted Ceiling
- Recessed Lighting
- Fireplace With Glass Doors
- Fireplace Mantel
- Gas Fireplace
- Window Treatments
- Entrance Foyer
- Family Room
- Living Room
- Dining Room
- Wood Flooring
- Intercom
Kitchen
- Breakfast Room
- Eat-In Kitchen
- Electric Oven or Range
- Microwave
- Ice Maker
- Dishwasher
- Upgraded Countertops
Bedrooms and Bathrooms
- 3 Bedrooms
- En-Suite Bathroom
- Soaking Tub
Laundry
- Laundry Room
- Laundry on main level
- Washer and Dryer Hookup
Unfinished Basement
- Basement Fills Entire Space Under The House
- Connecting Stairway
- Interior and Exterior Basement Entry
- Sump Pump
- Space For Rooms
- Basement Windows
Outdoor Features
- Deck
- Patio
Schools
- Leonardtown High School
Utilities
- Central Air
- Heat Pump System
- Vented Exhaust Fan
- Propane
- Well
- Electric Water Heater
- Septic Tank
- Cable TV Available
Listing and Financial Details
- Tax Lot 5
- Assessor Parcel Number 1908140316
Community Details
Overview
- Arrowhead HOA
- Built by Home Builders Inc
- Arrowhead Subdivision, Mt. Clair Floorplan
Amenities
- Common Area
Map
Home Values in the Area
Average Home Value in this Area
Tax History
| Year | Tax Paid | Tax Assessment Tax Assessment Total Assessment is a certain percentage of the fair market value that is determined by local assessors to be the total taxable value of land and additions on the property. | Land | Improvement |
|---|---|---|---|---|
| 2025 | $4,934 | $451,333 | $0 | $0 |
| 2024 | $4,610 | $420,867 | $0 | $0 |
| 2023 | $4,286 | $390,400 | $115,700 | $274,700 |
| 2022 | $4,224 | $384,733 | $0 | $0 |
| 2021 | $4,163 | $379,067 | $0 | $0 |
| 2020 | $4,101 | $373,400 | $115,700 | $257,700 |
| 2019 | $4,099 | $373,400 | $115,700 | $257,700 |
| 2018 | $4,097 | $373,400 | $115,700 | $257,700 |
| 2017 | $4,086 | $376,300 | $0 | $0 |
| 2016 | -- | $376,033 | $0 | $0 |
| 2015 | $3,194 | $375,767 | $0 | $0 |
| 2014 | $3,194 | $375,500 | $0 | $0 |
Property History
| Date | Event | Price | List to Sale | Price per Sq Ft | Prior Sale |
|---|---|---|---|---|---|
| 11/21/2025 11/21/25 | For Sale | $599,000 | 0.0% | $226 / Sq Ft | |
| 11/11/2022 11/11/22 | Rented | $2,700 | 0.0% | -- | |
| 10/07/2022 10/07/22 | Under Contract | -- | -- | -- | |
| 09/30/2022 09/30/22 | For Rent | $2,700 | +10.2% | -- | |
| 12/02/2020 12/02/20 | Rented | $2,450 | 0.0% | -- | |
| 11/17/2020 11/17/20 | Under Contract | -- | -- | -- | |
| 11/14/2020 11/14/20 | For Rent | $2,450 | 0.0% | -- | |
| 11/29/2016 11/29/16 | Sold | $389,000 | -0.1% | $147 / Sq Ft | View Prior Sale |
| 10/16/2016 10/16/16 | Pending | -- | -- | -- | |
| 10/08/2016 10/08/16 | Price Changed | $389,500 | -2.6% | $147 / Sq Ft | |
| 06/14/2016 06/14/16 | Price Changed | $399,999 | -2.4% | $151 / Sq Ft | |
| 03/07/2016 03/07/16 | Price Changed | $409,900 | -1.7% | $154 / Sq Ft | |
| 01/30/2016 01/30/16 | For Sale | $417,000 | -- | $157 / Sq Ft |
Purchase History
| Date | Type | Sale Price | Title Company |
|---|---|---|---|
| Deed | $389,000 | Bay County Title And Escrow | |
| Deed | $390,000 | -- | |
| Deed | $390,000 | -- | |
| Deed | $246,570 | -- |
Mortgage History
| Date | Status | Loan Amount | Loan Type |
|---|---|---|---|
| Open | $354,476 | VA | |
| Previous Owner | $346,000 | New Conventional | |
| Previous Owner | $346,000 | New Conventional | |
| Closed | -- | No Value Available |
Source: Bright MLS
MLS Number: MDSM2028166
APN: 08-140316
- 22020 Victorian Dr
- 22405 Indian Bridge Rd
- 22466 Benswood Rd
- 44605 Old Saint Andrews Church Rd
- 44284 Beaver Creek Dr
- 44317 Ocelot Way
- 43998 Swift Fox Dr
- 22951 Cattail Ln
- 44183 Goldenzelle Way
- 23015 Wedgewood Ln
- 44087 Granite Way
- 44556 Aspen Ln
- 44140 Outrigger Way
- Nassau Cove Plan at Wildewood Village 55+ - Villas 55+
- Barbados Isle Plan at Wildewood Village 55+ - Villas 55+
- 44059 Fieldstone Way
- 23139 Clover Ridge Ln
- 44123 Plowmans Ln Unit B
- 23175 Whistlewood Ln
- 23165 Heatherwood Ln
- 44075 Louisdale Rd
- 44179 Beaver Creek Dr
- 44131 Beaver Creek Dr
- 44163 Azalea Ct
- 44159 Azalea Ct
- 23052 Wetstone Ln Unit C
- 44264 Poplar Wood Dr
- 23171 Ambrosia Ln
- 23177 Ambrosia Ln
- 43718 Winterberry Way
- 23293 Misty Pond Ln
- 45086 Voyage Path
- 23305 Hyacinth Ln
- 23314 Surrey Way
- 43625 Marguerite St
- 44678 Willow Oak Ct
- 45288 Rumsford Ln
- 22271 Goldenrod Dr Unit BASEMENT APARTMENT
- 20954 Pintail Ct
- 22742 Bayside Way
