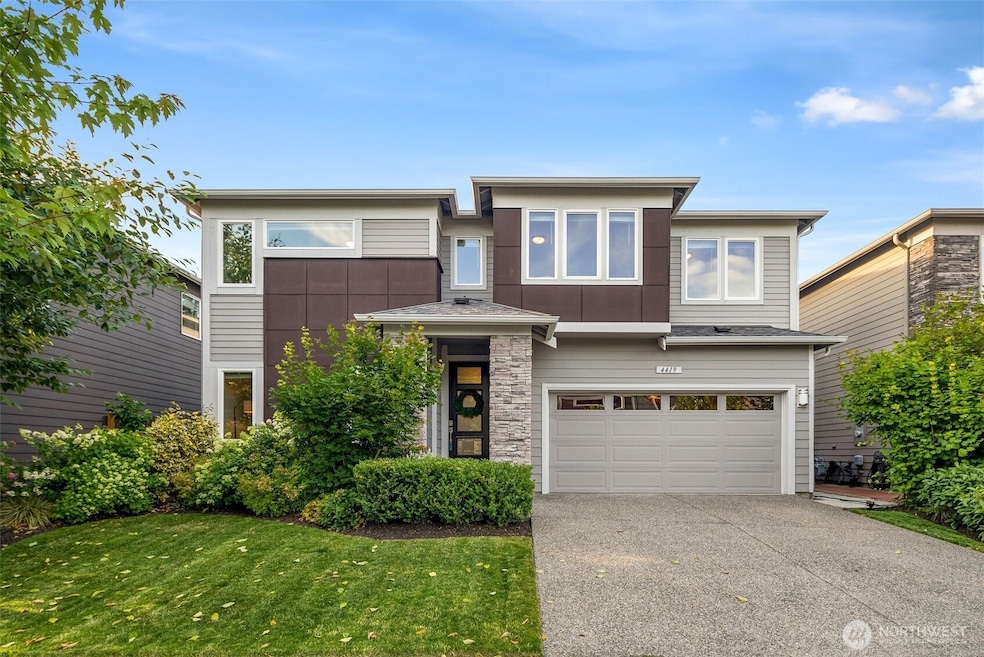
$1,100,000
- 4 Beds
- 3 Baths
- 2,685 Sq Ft
- 14320 Cascade Dr SE
- Snohomish, WA
This bright 2,685-sf/4-Bed/2.75 Bath home is set in the highly sought Falls neighborhood, known for its friendly community, parks, walking trails & highly rated schools. The beautifully landscaped front yard leads into a spacious layout w/all the spaces today’s buyers want. A large MAIN floor bed w/private entrance+ MAIN 3⁄4 bath, Formal Living & Dining, Large Family room off the well-equipped
Hailu Liu RE/MAX Town Center






