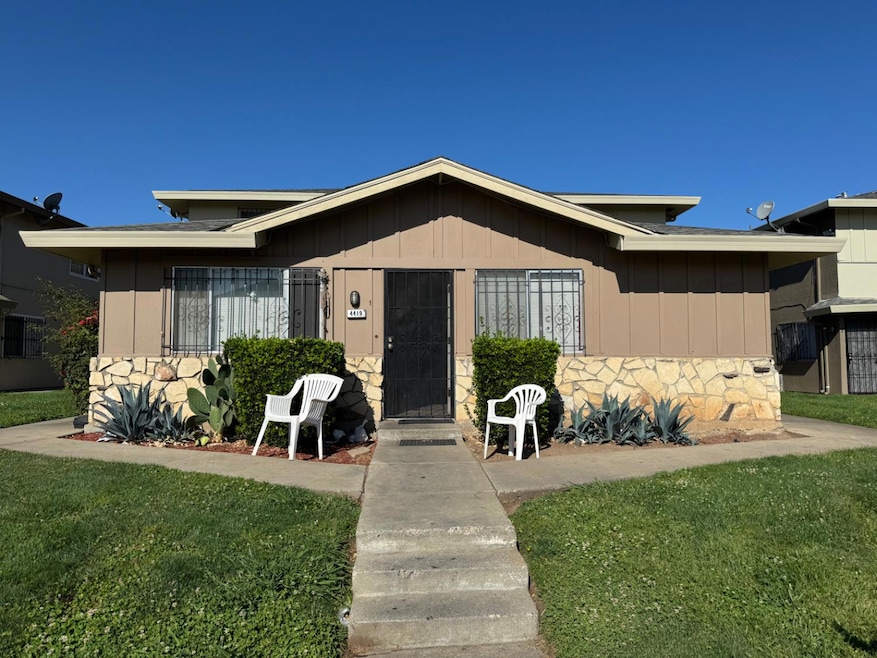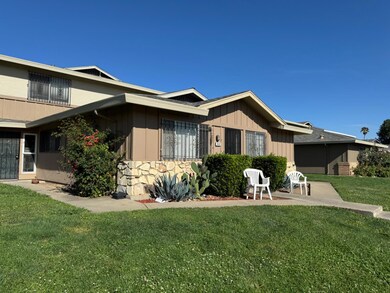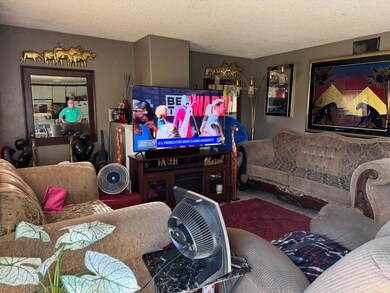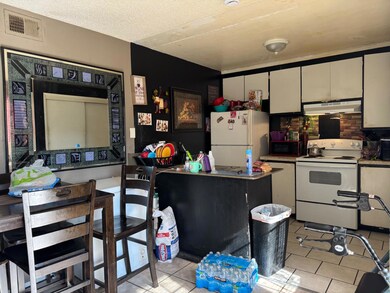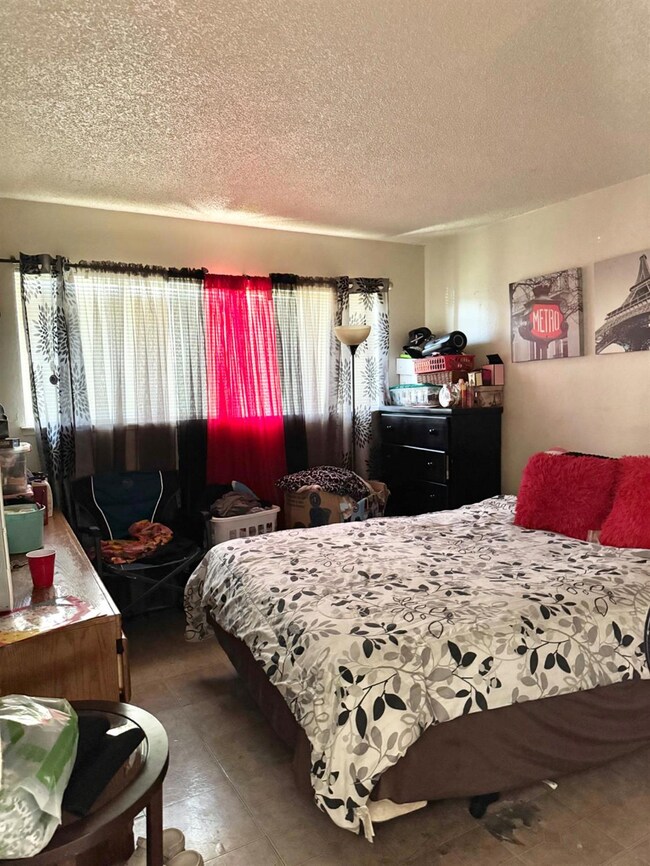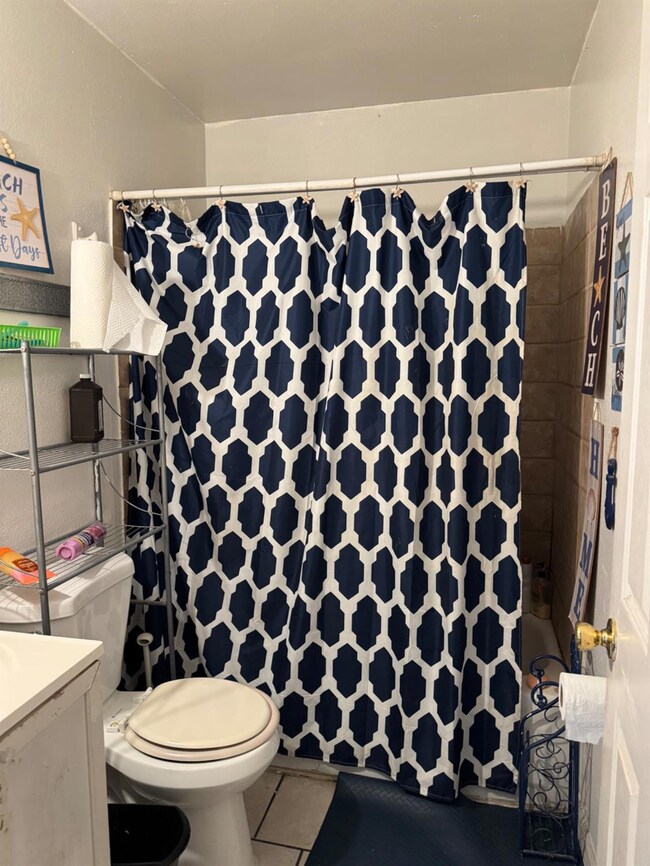4419 La Cresta Way Unit 1 Stockton, CA 95207
Lincoln Village NeighborhoodEstimated payment $1,050/month
Total Views
13,435
2
Beds
1
Bath
795
Sq Ft
$145
Price per Sq Ft
About This Home
Attention investors! Don't miss this rare opportunity to acquire one or a portfolio of three fully rented condos, each currently individually listed, occupied by long-term tenants who would love to stay. This turnkey investment offers immediate, steady rental income with no vacancies, low maintenance, and a strong rental history. Located in a desirable area, these well-maintained units are ideal for investors seeking reliable cash flow and minimal management. Contact the listing agent for details and financials.
Property Details
Home Type
- Condominium
Est. Annual Taxes
- $650
Year Built
- Built in 1970
HOA Fees
- $390 Monthly HOA Fees
Parking
- 1 Car Garage
- Front Facing Garage
Home Design
- Slab Foundation
- Frame Construction
- Composition Roof
Interior Spaces
- 795 Sq Ft Home
- 1-Story Property
- Open Floorplan
Bedrooms and Bathrooms
- 2 Bedrooms
- 1 Full Bathroom
Home Security
Additional Features
- Upper Level
- Central Heating and Cooling System
Listing and Financial Details
- Assessor Parcel Number 104-380-42
Community Details
Overview
- Mandatory home owners association
Security
- Carbon Monoxide Detectors
- Fire and Smoke Detector
Map
Create a Home Valuation Report for This Property
The Home Valuation Report is an in-depth analysis detailing your home's value as well as a comparison with similar homes in the area
Home Values in the Area
Average Home Value in this Area
Tax History
| Year | Tax Paid | Tax Assessment Tax Assessment Total Assessment is a certain percentage of the fair market value that is determined by local assessors to be the total taxable value of land and additions on the property. | Land | Improvement |
|---|---|---|---|---|
| 2025 | $650 | $49,711 | $17,160 | $32,551 |
| 2024 | $637 | $48,737 | $16,824 | $31,913 |
| 2023 | $625 | $47,783 | $16,495 | $31,288 |
| 2022 | $607 | $46,847 | $16,172 | $30,675 |
| 2021 | $584 | $45,929 | $15,855 | $30,074 |
| 2020 | $594 | $45,459 | $15,693 | $29,766 |
| 2019 | $592 | $44,569 | $15,386 | $29,183 |
| 2018 | $581 | $43,696 | $15,085 | $28,611 |
| 2017 | $551 | $42,840 | $14,790 | $28,050 |
| 2016 | $446 | $32,996 | $10,153 | $22,843 |
| 2015 | $446 | $32,500 | $10,000 | $22,500 |
| 2014 | -- | $21,096 | $5,023 | $16,073 |
Source: Public Records
Property History
| Date | Event | Price | List to Sale | Price per Sq Ft | Prior Sale |
|---|---|---|---|---|---|
| 09/11/2025 09/11/25 | Price Changed | $115,000 | -4.2% | $145 / Sq Ft | |
| 08/01/2025 08/01/25 | Price Changed | $119,995 | 0.0% | $151 / Sq Ft | |
| 08/01/2025 08/01/25 | Price Changed | $119,950 | -7.7% | $151 / Sq Ft | |
| 06/26/2025 06/26/25 | For Sale | $129,950 | +209.4% | $163 / Sq Ft | |
| 02/19/2016 02/19/16 | Sold | $42,000 | 0.0% | $53 / Sq Ft | View Prior Sale |
| 02/06/2016 02/06/16 | Pending | -- | -- | -- | |
| 02/02/2016 02/02/16 | For Sale | $42,000 | +29.2% | $53 / Sq Ft | |
| 12/30/2014 12/30/14 | Sold | $32,500 | -11.0% | $41 / Sq Ft | View Prior Sale |
| 11/07/2014 11/07/14 | Pending | -- | -- | -- | |
| 10/08/2014 10/08/14 | For Sale | $36,500 | +73.8% | $46 / Sq Ft | |
| 04/30/2013 04/30/13 | Sold | $21,000 | -16.0% | $26 / Sq Ft | View Prior Sale |
| 04/08/2013 04/08/13 | Pending | -- | -- | -- | |
| 04/01/2013 04/01/13 | For Sale | $25,000 | -- | $31 / Sq Ft |
Source: MetroList
Purchase History
| Date | Type | Sale Price | Title Company |
|---|---|---|---|
| Grant Deed | $42,000 | First American Title Company | |
| Interfamily Deed Transfer | -- | None Available | |
| Grant Deed | $32,500 | Old Republic Title Company | |
| Grant Deed | $21,000 | Old Republic Title Company | |
| Grant Deed | $21,000 | Placer Title Company | |
| Trustee Deed | $32,193 | Accommodation | |
| Grant Deed | $35,000 | Fidelity National Title Co | |
| Grant Deed | $35,000 | -- | |
| Grant Deed | $9,000 | Old Republic Title Company |
Source: Public Records
Mortgage History
| Date | Status | Loan Amount | Loan Type |
|---|---|---|---|
| Previous Owner | $28,000 | Purchase Money Mortgage |
Source: Public Records
Source: MetroList
MLS Number: 225085778
APN: 104-380-42
Nearby Homes
- 416 Caribrook Way Unit 3
- 4465 Dorset St
- 422 Caribrook Way Unit 3
- 428 Caribrook Way Unit 3
- 4471 La Cresta Way Unit 4
- 4428 Calandria St Unit 4
- 420 E Bianchi Rd Unit 4
- 4478 Calandria St Unit 4
- 510 E Bianchi Rd Unit 2
- 705 Spirou St
- The Discovery Plan at Calaveras Place
- 908 Terranova Ct
- 4621 Hillsboro Way
- 4718 Hillsboro Way
- 4811 Huntington Ln
- 505 Coventry Dr
- 4233 Verdant St
- 215 Coventry Dr
- 833 E Essex St
- 150 Gateway Ct
- 4479 La Cresta Way
- 4433 Continental Way
- 4545 Kentfield Rd
- 4550 Shelley Ct
- 4770 West Ln
- 621 E Yorkshire Dr
- 1633 E Bianchi Rd
- 4416 Precissi Ln Unit 21
- 3635 El Pinal Dr
- 650 Dave Brubeck Way Unit 7
- 1011 Rosemarie Ln
- 6465 West Ln
- 4415 N Pershing Ave
- 5650 Stratford Cir
- 1118 Stratford Cir
- 1619 Bridle Path
- 1350 Buckingham Way
- 1640 Tyrol Ln
- 1526 Silver Creek Cir
- 21 E Walnut St
