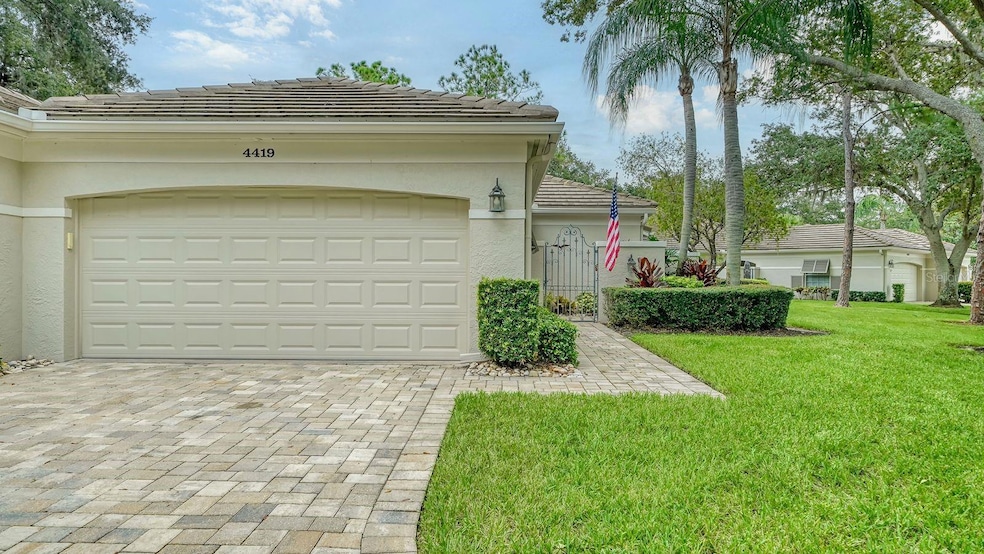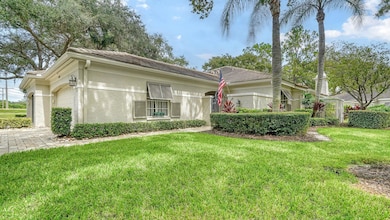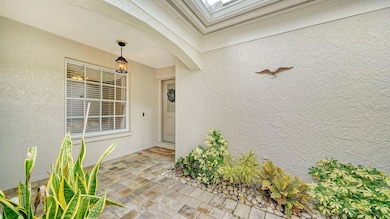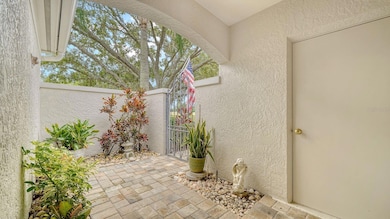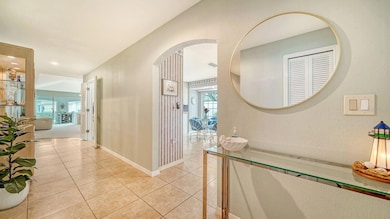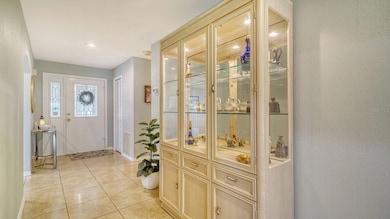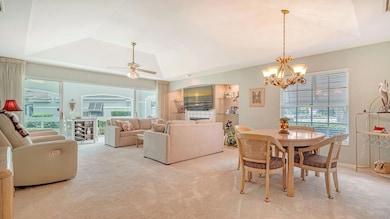4419 Oakley Greene Unit 19 Sarasota, FL 34235
The Meadows NeighborhoodHighlights
- Golf Course Community
- Fitness Center
- Sun or Florida Room
- Booker High School Rated A-
- Open Floorplan
- Furnished
About This Home
2026 SEASON AVAILABLE JAN THRU MAR 2026 at $6000 Monthly. The Meadows Golf & Country Club Spacious villa 2 Bedrooms 2 Bathrooms - the 3rd bedroom is now a Den that opens up to the kitchen; a Glassed in Lanai with tranquil views in a park-like oasis just about 15 minutes to downtown. In desirable Oakley Greene, a paver driveway, ample parking and private patio welcome you home. Heated community pool. Master Bedroom King Bed. Guest Bedroom Queen Bed. THE MEADOWS SITS ON 1650 LUSH ACRES, 80 LAKES, 16 MILES BIKING/HIKING TRAILS, PAY FOR PLAY 3 18-HOLE GOLF COURSES, 17 HAR TRU TENNIS COURTS, DINING VENUES and more* CLOSE TO DOWNTOWN, ST ARMANDS CIRCLE, LIDO BEACH* MINUTES TO UTC MALL AND I-75* UTILITIES, CABLE-WI-FI INCLUDED. VEHICLE RESTRICTIONS: NO PICK-UP TRUCKS, RV'S, MOTOR CYCLES or COMMERCIAL VEHICLES* 2026 SEASONAL RENT at $6000.00 Jan 1 thru March 31, 2026. CALL FOR OFF-SEASON RATES. *BOOK NOW - YOUR TROPICAL PARADISE IN THE SUNSHINE STATE*
Listing Agent
BERKSHIRE HATHAWAY HOMESERVICE Brokerage Phone: 941-225-7355 License #3234569 Listed on: 10/04/2024

Home Details
Home Type
- Single Family
Est. Annual Taxes
- $4,580
Year Built
- Built in 1986
Parking
- 2 Car Attached Garage
Home Design
- Villa
Interior Spaces
- 1,628 Sq Ft Home
- 1-Story Property
- Open Floorplan
- Furnished
- Tray Ceiling
- Ceiling Fan
- Great Room
- Combination Dining and Living Room
- Den
- Sun or Florida Room
- Laundry Room
Kitchen
- Eat-In Kitchen
- Range
- Microwave
- Dishwasher
- Disposal
Bedrooms and Bathrooms
- 3 Bedrooms
- Walk-In Closet
- 2 Full Bathrooms
Utilities
- Central Heating and Cooling System
- Thermostat
- Electric Water Heater
Listing and Financial Details
- Residential Lease
- Security Deposit $6,000
- Property Available on 10/1/24
- The owner pays for cable TV, electricity, trash collection, water
- $100 Application Fee
- 3-Month Minimum Lease Term
- Assessor Parcel Number 0033121009
Community Details
Overview
- Property has a Home Owners Association
- Claudette Krijger Association, Phone Number (941) 504-2081
- Oakley Green Community
- Oakley Green Subdivision
- The community has rules related to building or community restrictions, no truck, recreational vehicles, or motorcycle parking
Recreation
- Golf Course Community
- Tennis Courts
- Community Playground
- Fitness Center
- Community Pool
- Dog Park
Pet Policy
- No Pets Allowed
Map
Source: Stellar MLS
MLS Number: A4624532
APN: 0033-12-1009
- 4016 Oakley Greene Unit 40
- 4046 Highland Oaks Dr Unit 47
- 4518 Whisperwood Unit 1
- 4412 Highland Park Unit 3
- 3526 Trebor Ln
- 0 Trebor Ln
- 3553 Longmeadow Unit 27
- 3627 Longmeadow Unit 39
- 3641 Longmeadow Unit 33
- 3127 Longmeadow Unit 2
- 4830 Greywood Ln
- 4715 Tivoli Ave
- 4727 Tivoli Ave
- 3011 Quail Hollow Unit 6
- 4532 Longwater Chase Unit 37
- 4622 Longwater Chase Unit 86
- 4580 Longwater Chase Unit 61
- 3445 Highlands Bridge Rd
- 3048 Highlands Bridge Rd Unit RD
- 3933 Chatsworth Greene Unit 50
- 4653 Hadfield Dr
- 3531 Longmeadow Unit 16
- 3543 Longmeadow Unit 22
- 3663 Longmeadow Unit 23
- 4884 Marsh Field Rd
- 4625 Longwater Chase Unit 113
- 4560 Longwater Chase Unit 51
- 4543 Longwater Chase Unit 22
- 4564 Longwater Chase Unit 53
- 4531 Longwater Chase Unit 16
- 4516 Longwater Chase Unit 29
- 4638 Longwater Chase Unit 94
- 4648 Longwater Chase Unit 99
- 3881 Chatsworth Greene Ct Unit 20
- 4832 Tivoli Ave
- 2767 Ringwood Meadow Unit 3
- 3546 Richwood Link Unit 38
- 5060 Marsh Field Rd Unit 5
- 5056 Marsh Field Rd Unit 7
- 5032 Marshfield Rd Unit 19
