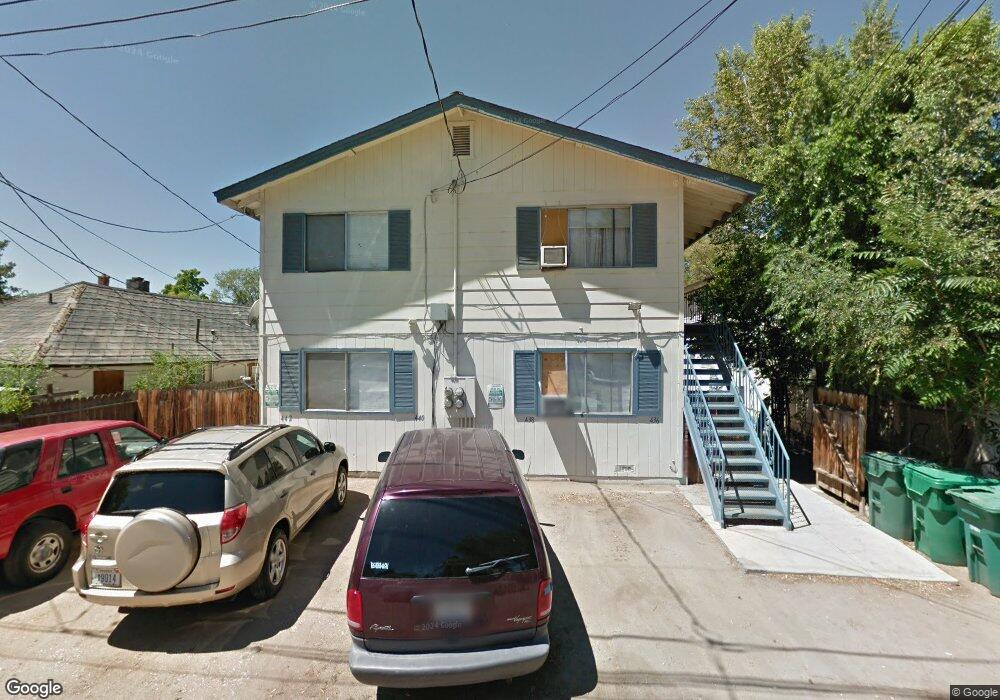442 11th St Sparks, NV 89431
Downtown Sparks Neighborhood
12
Beds
8
Baths
5,200
Sq Ft
6,970
Sq Ft Lot
About This Home
This home is located at 442 11th St, Sparks, NV 89431. 442 11th St is a home located in Washoe County with nearby schools including Robert Mitchell Elementary School, Sparks Middle School, and Sparks High School.
Create a Home Valuation Report for This Property
The Home Valuation Report is an in-depth analysis detailing your home's value as well as a comparison with similar homes in the area
Home Values in the Area
Average Home Value in this Area
Tax History Compared to Growth
Map
Nearby Homes
- 430 11th St
- 436 11th St
- 422 11th St Unit A&B
- 422 11th St
- 1095 E St
- 1095 E P St
- 1095 E P St Unit E
- 1095 E P St Unit A
- 418 11th St
- 410 11th St
- 435 10th St
- 429 10th St Unit 421, 423, 425 & 429
- 429 10th St
- 429 10th St Unit B
- 445 10th St
- 447 11th St
- 419 10th St
- 1036 D St Unit 402 11th St and 1044
- 1036 D St
- 435 11th St
