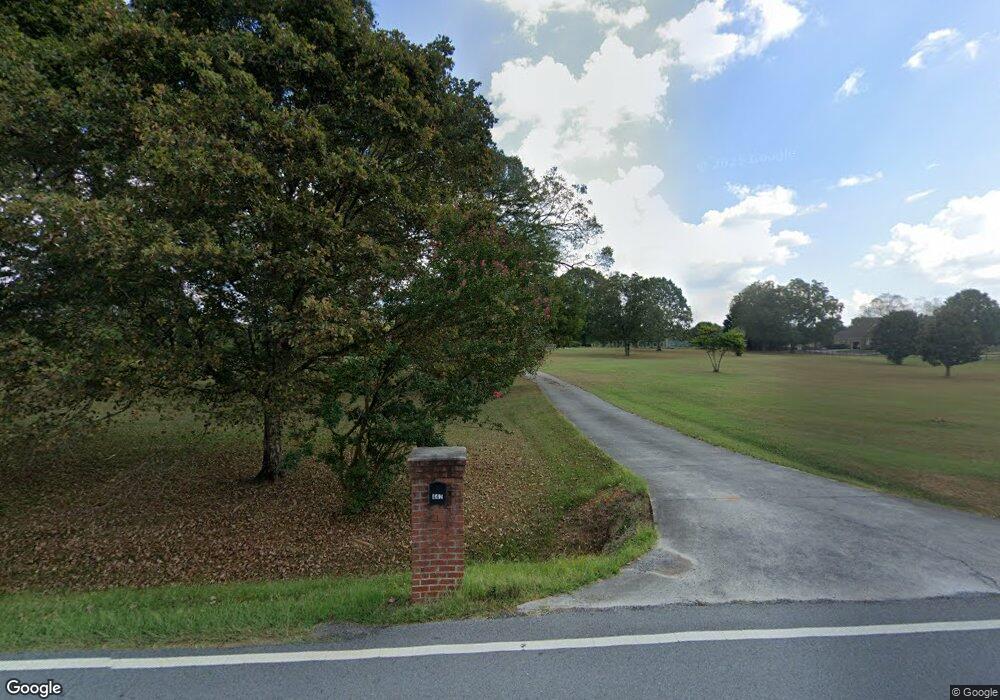442 Buffalo Creek Rd Carrollton, GA 30117
Estimated Value: $1,257,000 - $1,378,000
7
Beds
7
Baths
7,316
Sq Ft
$182/Sq Ft
Est. Value
About This Home
This home is located at 442 Buffalo Creek Rd, Carrollton, GA 30117 and is currently estimated at $1,330,443, approximately $181 per square foot. 442 Buffalo Creek Rd is a home located in Carroll County with nearby schools including Central Elementary School, Central Middle School, and Central High School.
Ownership History
Date
Name
Owned For
Owner Type
Purchase Details
Closed on
Aug 13, 2013
Sold by
T & H Mitchell Properties Ll
Bought by
Miller Pamela
Current Estimated Value
Home Financials for this Owner
Home Financials are based on the most recent Mortgage that was taken out on this home.
Original Mortgage
$352,309
Outstanding Balance
$256,467
Interest Rate
3.87%
Mortgage Type
FHA
Estimated Equity
$1,073,976
Purchase Details
Closed on
May 7, 2013
Sold by
Norton Oliver T
Bought by
T & H Mitchell Properties Llc
Purchase Details
Closed on
Jun 6, 2001
Sold by
Goodson Sherrie E
Bought by
Norton Oliver T
Purchase Details
Closed on
Feb 22, 2000
Sold by
Sanders Virgil R
Bought by
Goodson Sherrie E
Purchase Details
Closed on
Sep 22, 1998
Sold by
North Mrs W P
Bought by
Sanders Virgil R
Purchase Details
Closed on
Oct 1, 1946
Sold by
North Percy
Bought by
North Mrs W P
Purchase Details
Closed on
Aug 16, 1943
Bought by
North Percy
Create a Home Valuation Report for This Property
The Home Valuation Report is an in-depth analysis detailing your home's value as well as a comparison with similar homes in the area
Home Values in the Area
Average Home Value in this Area
Purchase History
| Date | Buyer | Sale Price | Title Company |
|---|---|---|---|
| Miller Pamela | $360,000 | -- | |
| T & H Mitchell Properties Llc | -- | -- | |
| Norton Oliver T | -- | -- | |
| Goodson Sherrie E | $112,000 | -- | |
| Sanders Virgil R | $365,000 | -- | |
| North Mrs W P | -- | -- | |
| North Percy | -- | -- |
Source: Public Records
Mortgage History
| Date | Status | Borrower | Loan Amount |
|---|---|---|---|
| Open | Miller Pamela | $352,309 |
Source: Public Records
Tax History Compared to Growth
Tax History
| Year | Tax Paid | Tax Assessment Tax Assessment Total Assessment is a certain percentage of the fair market value that is determined by local assessors to be the total taxable value of land and additions on the property. | Land | Improvement |
|---|---|---|---|---|
| 2024 | $998 | $470,460 | $41,810 | $428,650 |
| 2023 | $998 | $424,118 | $33,448 | $390,670 |
| 2022 | $7,027 | $335,884 | $22,298 | $313,586 |
| 2021 | $6,296 | $285,559 | $17,839 | $267,720 |
| 2020 | $5,752 | $255,076 | $16,217 | $238,859 |
| 2019 | $5,445 | $236,130 | $16,217 | $219,913 |
| 2018 | $5,015 | $208,836 | $15,156 | $193,680 |
| 2017 | $5,028 | $208,836 | $15,156 | $193,680 |
| 2016 | $5,030 | $208,836 | $15,156 | $193,680 |
| 2015 | $4,497 | $164,813 | $19,408 | $145,405 |
| 2014 | $3,932 | $164,813 | $19,408 | $145,405 |
Source: Public Records
Map
Nearby Homes
- 1585 Hays Mill Rd
- 533 Buffalo Creek Rd
- 0 Buffalo Creek Rd Unit 10624169
- 1250 Hays Mill Rd
- 915 Oak Grove Rd
- 121 Carson Place
- 400 Stripling Chapel Rd
- 105 Woodbine Dr
- 345 Piney Grove Rd
- 0 Bonner Rd Unit 10635754
- 128 Manor Way
- 116 Manor Way
- 2492 Oak Grove Church Rd
- 111 Vineyard Walk
- 111 Vineyard Walk Unit LOT 78
- 113 Vineyard Walk
- 113 Vineyard Walk Unit LOT 77
- 410 Buffalo Creek Rd
- 435 Buffalo Creek Rd
- 373 Buffalo Creek Rd
- 503 Buffalo Creek Rd
- 398 Buffalo Creek Rd
- 520 Buffalo Creek Rd
- 495 Buffalo Creek Rd
- 477 Buffalo Creek Rd
- 541 Buffalo Creek Rd
- 556 Buffalo Creek Rd
- 370 Buffalo Creek Rd
- 580 Buffalo Creek Rd
- 1691 Hays Mill Rd
- 600 Buffalo Creek Rd
- 616 Buffalo Creek Rd
- 271 Buffalo Creek Rd
- 623 Buffalo Creek Rd
- 368 Buffalo Creek Rd
- 583 Roy North Rd
- 628 Buffalo Creek Rd
