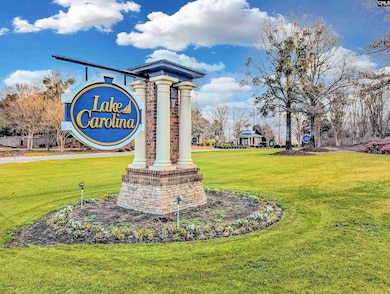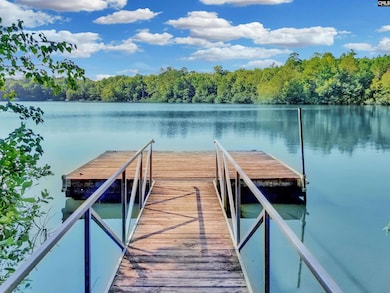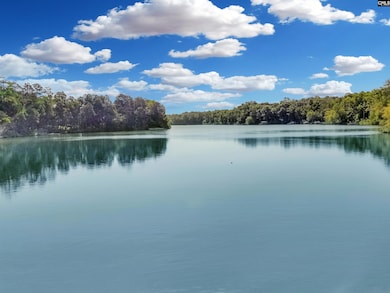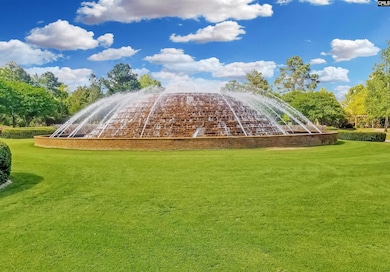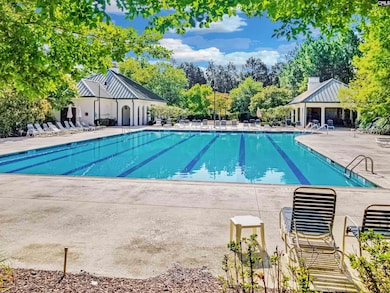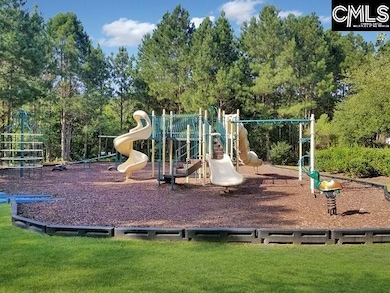442 Denman Loop Columbia, SC 29229
Lake Carolina NeighborhoodEstimated payment $1,975/month
Highlights
- Tennis Courts
- Deck
- Main Floor Primary Bedroom
- Blythewood High School Rated A
- Traditional Architecture
- Secondary bathroom tub or shower combo
About This Home
Welcome to your new home in the Centennial neighborhood of Lake Carolina. This beautiful home features TWO MASTER BEDROOMS, TWO COVERED FRONT PORCHES, and major recent upgrades including a NEW ROOF, NEW HVAC, NEW WATER HEATER, NEW LVP FLOORING, and a NEW DECK - truly move-in ready for today’s homebuyer. Area amenities inside Lake Carolina include lake access, tennis courts, miles of walking trails, a dog park, community pools, plus easy access to the Lake Carolina Town Center for dining, services, and year round events. Lake Carolina is close to the new Scout Motors development and just a short drive to Fort Jackson - making it perfect for military buyers, commuters, or anyone seeking convenience in Columbia, SC.INSIDE, the main-level master bedroom includes a walk-in closet and private bathroom with dual vanities and a shower/tub combo—ideal for buyers wanting a primary bedroom on the main floor. The first level also includes a formal dining room, spacious living room, half bath, laundry area, and an eat-in kitchen with granite countertops and generous storage. Upstairs, the second master suite offers another walk-in closet and private bathroom with dual vanities. Also on this level are four additional guest bedrooms with one having access to a private balcony. The brand-new backyard deck provides the perfect space for outdoor entertaining and relaxation. With updates throughout and unbeatable community amenities, this home offers comfort, value, and an incredible location. A MUST SEE for buyers searching for homes for sale in Columbia SC or Northeast Columbia! Disclaimer: CMLS has not reviewed and, therefore, does not endorse vendors who may appear in listings.
Home Details
Home Type
- Single Family
Year Built
- Built in 2009
Lot Details
- 5,663 Sq Ft Lot
- Privacy Fence
- Wood Fence
- Sprinkler System
HOA Fees
- $60 Monthly HOA Fees
Parking
- 2 Car Garage
Home Design
- Traditional Architecture
- Slab Foundation
- Vinyl Construction Material
Interior Spaces
- 2,439 Sq Ft Home
- 2-Story Property
- Ceiling Fan
- Recessed Lighting
- Attic Access Panel
- Laundry on main level
Kitchen
- Eat-In Kitchen
- Free-Standing Range
- Induction Cooktop
- Built-In Microwave
- Dishwasher
- Granite Countertops
- Disposal
Flooring
- Carpet
- Luxury Vinyl Plank Tile
Bedrooms and Bathrooms
- 6 Bedrooms
- Primary Bedroom on Main
- Walk-In Closet
- In-Law or Guest Suite
- Dual Vanity Sinks in Primary Bathroom
- Secondary bathroom tub or shower combo
- Separate Shower in Primary Bathroom
Outdoor Features
- Tennis Courts
- Balcony
- Deck
- Covered Patio or Porch
- Rain Gutters
Schools
- Bridge Creek Elementary School
- Kelly Mill Middle School
- Blythewood High School
Utilities
- Central Heating and Cooling System
Community Details
Overview
- Association fees include common area maintenance, playground, pool, road maintenance, sidewalk maintenance, tennis courts
- Cams HOA, Phone Number (877) 672-2267
- Lake Carolina Centennial Subdivision
Recreation
- Recreation Facilities
- Community Pool
Map
Home Values in the Area
Average Home Value in this Area
Tax History
| Year | Tax Paid | Tax Assessment Tax Assessment Total Assessment is a certain percentage of the fair market value that is determined by local assessors to be the total taxable value of land and additions on the property. | Land | Improvement |
|---|---|---|---|---|
| 2024 | $2,580 | $205,900 | $0 | $0 |
| 2023 | $1,824 | $7,160 | $0 | $0 |
| 2022 | $1,814 | $179,000 | $25,000 | $154,000 |
| 2021 | $1,823 | $7,160 | $0 | $0 |
| 2020 | $1,850 | $7,160 | $0 | $0 |
| 2019 | $1,648 | $6,320 | $0 | $0 |
| 2018 | $4,908 | $8,240 | $0 | $0 |
| 2017 | $4,783 | $8,240 | $0 | $0 |
| 2016 | $4,758 | $8,240 | $0 | $0 |
| 2015 | $4,638 | $8,240 | $0 | $0 |
| 2014 | $4,580 | $137,300 | $0 | $0 |
| 2013 | -- | $8,240 | $0 | $0 |
Property History
| Date | Event | Price | List to Sale | Price per Sq Ft |
|---|---|---|---|---|
| 11/22/2025 11/22/25 | For Sale | $325,000 | -- | $133 / Sq Ft |
Purchase History
| Date | Type | Sale Price | Title Company |
|---|---|---|---|
| Deed | $290,000 | None Listed On Document | |
| Deed | $179,000 | None Available | |
| Warranty Deed | $167,500 | -- | |
| Warranty Deed | -- | -- | |
| Warranty Deed | -- | -- |
Mortgage History
| Date | Status | Loan Amount | Loan Type |
|---|---|---|---|
| Open | $284,747 | FHA | |
| Previous Owner | $175,757 | FHA | |
| Previous Owner | $171,101 | VA |
Source: Consolidated MLS (Columbia MLS)
MLS Number: 622204
APN: 23215-02-09
- 246 Whitton Ln
- 349 Gracemount Ln
- 461 Edenhall Dr
- 408 Edenhall Dr
- 1981 Lake Carolina Dr
- 1971 Lake Carolina Dr
- 720 Garrett Way
- 1909 Lake Carolina Dr
- 645 Kelly Mill Rd
- 311 Harbor Dr
- 206 Denby Cir
- 220 Granbury Ln
- 0 Topknoll Ct
- 104 Friar St
- 449 Legend Oaks Dr
- 713 Harbor Vista Dr
- 261 Bassett Loop
- 176 Granbury Ln
- 529 Harbour Pointe Dr
- 351 Sunnycrest Ln
- 349 Denman Loop
- 349 Gracemount Ln
- 137 Chatham Trace
- 456 Edenhall Dr
- 337 White Gables Dr
- 207 Bolette Ln
- 821 Harborside Ln Unit B
- 605 Wetherbrooke Way
- 213 Indigo Springs Dr
- 324 Long Pointe Ln
- 20 Helton Dr
- 19 Sterling Ridge Ct
- 38 Camp Creek Dr
- 100 Westridge Rd
- 705 Ridge Trail Dr
- 4920 Hard Scrabble Rd
- 28 Roseangel Ct
- 19 Barnley Ct
- 22 Crimson Ct
- 29 Gatewood Way Unit ID1244318P

