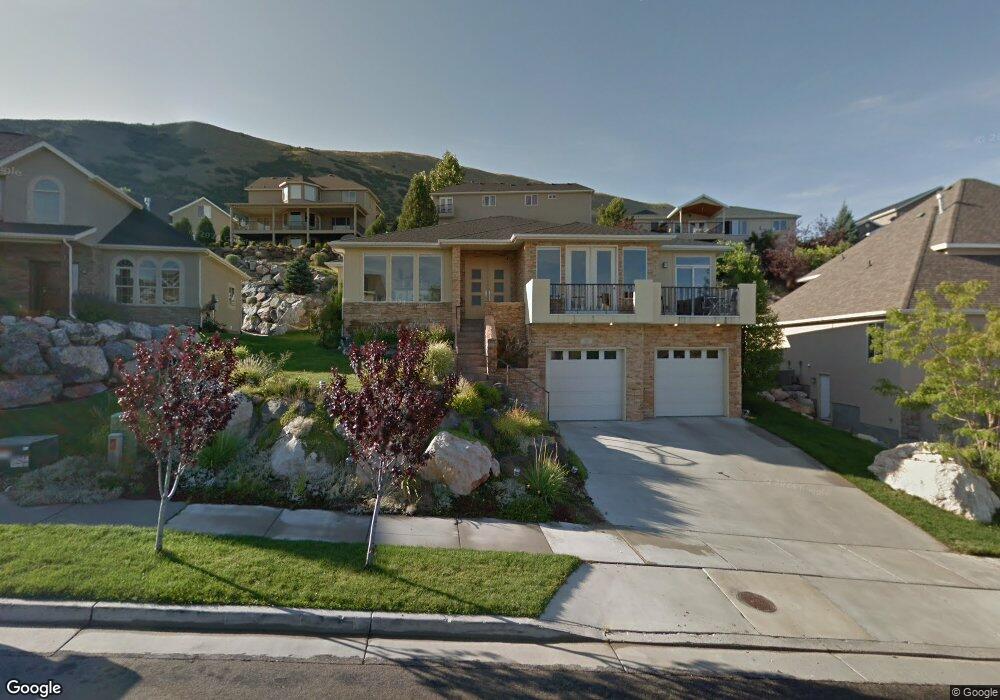442 E Brew Rd Draper, UT 84020
Estimated Value: $839,000 - $884,480
5
Beds
3
Baths
3,804
Sq Ft
$228/Sq Ft
Est. Value
About This Home
This home is located at 442 E Brew Rd, Draper, UT 84020 and is currently estimated at $867,370, approximately $228 per square foot. 442 E Brew Rd is a home located in Salt Lake County with nearby schools including Oak Hollow School, Draper Park Middle School, and Corner Canyon High School.
Ownership History
Date
Name
Owned For
Owner Type
Purchase Details
Closed on
Aug 22, 2022
Sold by
Benvana Vo
Bought by
Vu A Tran And Benvana H Vo Revocable Trust
Current Estimated Value
Home Financials for this Owner
Home Financials are based on the most recent Mortgage that was taken out on this home.
Original Mortgage
$355,000
Outstanding Balance
$339,398
Interest Rate
5.51%
Mortgage Type
Credit Line Revolving
Estimated Equity
$527,972
Purchase Details
Closed on
Nov 27, 2012
Sold by
Vo Benvana Hoa
Bought by
Tran Vu A and Vo Benvana H
Purchase Details
Closed on
Apr 19, 2007
Sold by
Armstrong Judd M and Armstrong Miriam J
Bought by
Vo Benvana Hoa
Purchase Details
Closed on
Nov 9, 2004
Sold by
Armstrong Judd M and Armstrong Miriam
Bought by
Armstrong Judd M and Armstrong Miriam J
Home Financials for this Owner
Home Financials are based on the most recent Mortgage that was taken out on this home.
Original Mortgage
$268,000
Interest Rate
5.5%
Mortgage Type
New Conventional
Purchase Details
Closed on
Jan 16, 2004
Sold by
Traverse Hills Properties Lc
Bought by
Armstrong Judd M and Armstrong Miriam
Home Financials for this Owner
Home Financials are based on the most recent Mortgage that was taken out on this home.
Original Mortgage
$265,000
Interest Rate
5.86%
Mortgage Type
Construction
Purchase Details
Closed on
Apr 3, 2003
Sold by
Bleyl Jared and Bleyt Chelet
Bought by
Traverse Hills Properties Lc
Purchase Details
Closed on
Jan 22, 2003
Sold by
Traverse Hills Properties Lc
Bought by
Bleyl Jared and Bleyl Chelet
Home Financials for this Owner
Home Financials are based on the most recent Mortgage that was taken out on this home.
Original Mortgage
$51,840
Interest Rate
5.83%
Create a Home Valuation Report for This Property
The Home Valuation Report is an in-depth analysis detailing your home's value as well as a comparison with similar homes in the area
Home Values in the Area
Average Home Value in this Area
Purchase History
| Date | Buyer | Sale Price | Title Company |
|---|---|---|---|
| Vu A Tran And Benvana H Vo Revocable Trust | -- | Old Republic Title | |
| Vo Benvana | -- | Old Republic Title | |
| Tran Vu A | -- | None Available | |
| Vo Benvana Hoa | -- | Backman Title Services | |
| Armstrong Judd M | -- | Integrated Title Ins Svcs | |
| Armstrong Judd M | -- | Integrated Title Ins Svcs | |
| Traverse Hills Properties Lc | -- | Us Title Of Utah | |
| Bleyl Jared | -- | Us Title Of Utah |
Source: Public Records
Mortgage History
| Date | Status | Borrower | Loan Amount |
|---|---|---|---|
| Open | Vo Benvana | $355,000 | |
| Previous Owner | Armstrong Judd M | $268,000 | |
| Previous Owner | Armstrong Judd M | $265,000 | |
| Previous Owner | Bleyl Jared | $51,840 | |
| Closed | Armstrong Judd M | $67,000 |
Source: Public Records
Tax History
| Year | Tax Paid | Tax Assessment Tax Assessment Total Assessment is a certain percentage of the fair market value that is determined by local assessors to be the total taxable value of land and additions on the property. | Land | Improvement |
|---|---|---|---|---|
| 2025 | $3,642 | $729,000 | $241,400 | $487,600 |
| 2024 | $3,642 | $695,800 | $230,000 | $465,800 |
| 2023 | $3,642 | $604,000 | $204,600 | $399,400 |
| 2022 | $3,249 | $595,000 | $200,600 | $394,400 |
| 2021 | $3,370 | $527,200 | $152,800 | $374,400 |
| 2020 | $3,155 | $467,900 | $133,700 | $334,200 |
| 2019 | $3,265 | $473,200 | $129,900 | $343,300 |
| 2018 | $3,046 | $451,100 | $114,600 | $336,500 |
| 2017 | $2,939 | $417,000 | $114,600 | $302,400 |
| 2016 | $2,963 | $408,600 | $114,600 | $294,000 |
| 2015 | $3,169 | $404,600 | $108,700 | $295,900 |
| 2014 | $3,104 | $387,200 | $103,200 | $284,000 |
Source: Public Records
Map
Nearby Homes
- 327 E Nechatel Dr
- 283 Nechatel Dr
- 308 E Brayden Way
- 14648 S Pristine View Cove
- 455 E Rocky Mouth Ln
- 14820 S Granite Ridge Ln
- 328 E Tri Ln
- 281 E Endurance Cir
- 283 E Endurance Cir
- 287 E Endurance Cir
- 14416 S Champ Cove
- 14414 S Champ Cove
- 14404 S Champ Cove
- 14396 S Champ Cove
- 14392 S Champ Cove
- 14374 S Champ Cove Unit 138
- 14906 Treseder St
- 645 E Rocky Mouth Ln
- 14618 Gallatin Ln
- 909 E Rosebud Ct
- 442 Brew Rd
- 442 Brew Rd Unit 67
- 452 E Brew Rd
- 452 Brew Rd
- 452 Brew Rd Unit 66
- 436 Brew Rd
- 436 Brew Rd Unit 68
- 436 E Brew Rd
- 390 Brew Rd Unit 4
- 441 E Brewster Dr
- 441 Brewster Dr
- 451 Brewster Dr
- 451 E Brewster Dr
- 429 E Brewster Dr
- 429 Brewster Dr
- 424 Brew Rd
- 424 E Brew Rd
- 468 Brew Rd
- 437 E Brew Rd
- 437 Brew Rd
