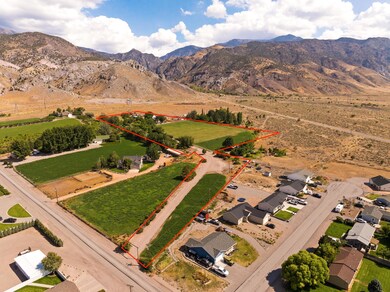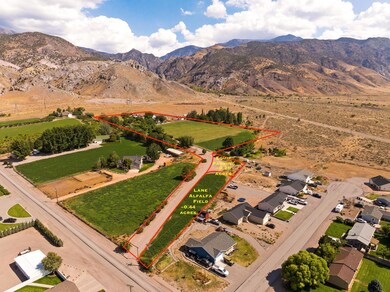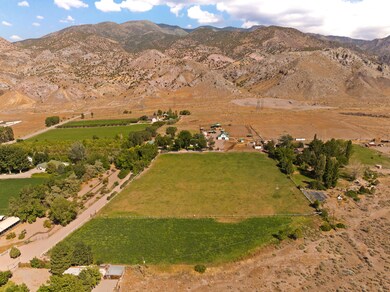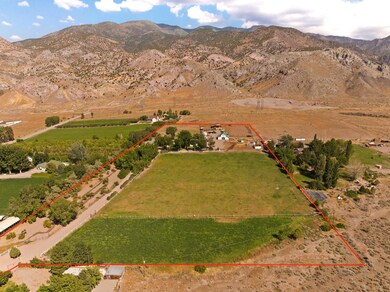442 E Valley View Ln Monroe, UT 84754
Monroe NeighborhoodEstimated payment $8,121/month
Highlights
- Barn
- RV Access or Parking
- Ranch Style House
- Corral
- 11.56 Acre Lot
- Hydromassage or Jetted Bathtub
About This Home
Historic and charming 11.56-acre ranch tucked into the mountains' morning shadow of central-southern Utah. This storybook mini ranch sits at the end of a 385-yard long white fence driveway that wraps around the entire house. Large trees stretch their branches over the final length of the lane like an arched gateway welcoming you into the preserved 95-year-old ranch home. With its serene setting, privacy, views, and historic charm it offers a broad variety of details. This property gives the perfect lifestyle for ranchers, micro-farmers, investors, or those dreaming of a quiet rural retreat out of the busy cities. Please see all photos and the property brochure for more details. This fully functional ranch currently operates as a Rocky Mountain elk and horse farm. Dotted across... the acreage are multiple corrals and holding areas for horses and livestock, approximately 3⁄4 of a mile of 8-foot high livestock fencing, numerous barns, sheds, and storage buildings for equipment, feed, and tools. A city AND irrigation water connection help irrigate the almost 7 acres of peach orchard, garden, park and event area, grass, and alfalfa pastures giving optimal land use and agricultural potential. Adding even more value is another small piece of Monroe town history: the detached ADU, once used as the town's ditch irrigation water shed, has its own lawn, large parking area, and storage shed. This unit was remodeled and converted into a living space that is currently rented for additional income. Whether used as a guest home, caretaker quarters, or continued rental (nightly or long-term) this space enhances the property's versatility. Another true standout feature and possible income producing opportunity is the beautiful park and reception area. Don't miss the photos! This area traps you in a serene and peaceful setting with a viewing deck overlooking a small waterfall creek that runs into a pond - a picturesque setting ideal for hosting weddings, events, or private gatherings. Whether you're looking to live and run a working ranch, enjoy the quiet life while generating multiple streams of income, or simply take in the peace of the country living far away from any neighbors, this property offers unmatched potential and has the flexibility that you are looking for all wrapped up in one bundle. Some acreage can also be subdivided out for buildable lots if you are looking to make some of your money back! Seller is motivated and will look at all offers. Please allow as much notice as possible to schedule showings as the property is currently listed on vacation rental websites. Photos with outlined property boundaries and acreage measurements are used for marketing and information purposes only and are not exact. All details are provided as a courtesy. Buyers and buyer's agents to verify all information. Elk squeeze pen in South pasture will not be included in the sale. If buyer wishes to continue using the property as an elk ranch then some of the elk can be purchased separately.
Listing Agent
KW ASCEND KELLER WILLIAMS REAL License #11397309-SA00 Listed on: 09/09/2025

Home Details
Home Type
- Single Family
Est. Annual Taxes
- $3,238
Year Built
- Built in 1930
Lot Details
- 11.56 Acre Lot
- Property is Fully Fenced
- Landscaped
- Sprinkler System
- Property is zoned Res/Ag
Parking
- 2 Car Detached Garage
- Garage Door Opener
- RV Access or Parking
Home Design
- Ranch Style House
- Asphalt Shingled Roof
- Concrete Siding
- Stucco
Interior Spaces
- 2,867 Sq Ft Home
- ENERGY STAR Qualified Ceiling Fan
- Ceiling Fan
- Fireplace
- Formal Entry
- Formal Dining Room
- Basement
- Interior Basement Entry
Kitchen
- Range
- Microwave
- Dishwasher
- Disposal
Flooring
- Laminate
- Tile
Bedrooms and Bathrooms
- 4 Bedrooms
- 2 Full Bathrooms
- Hydromassage or Jetted Bathtub
Laundry
- Dryer
- Washer
Outdoor Features
- Separate Outdoor Workshop
- Storage Shed
- Porch
Schools
- Monroe Elementary School
- South Sevier High School
Utilities
- Cooling System Powered By Gas
- Window Unit Cooling System
- Forced Air Heating and Cooling System
- Heating System Uses Gas
- Gas Water Heater
- Septic Tank
- TV Antenna
Additional Features
- Barn
- Corral
Community Details
- No Home Owners Association
Listing and Financial Details
- Assessor Parcel Number 1-M6A-11
Map
Home Values in the Area
Average Home Value in this Area
Tax History
| Year | Tax Paid | Tax Assessment Tax Assessment Total Assessment is a certain percentage of the fair market value that is determined by local assessors to be the total taxable value of land and additions on the property. | Land | Improvement |
|---|---|---|---|---|
| 2024 | $3,238 | $353,596 | $49,081 | $304,515 |
| 2023 | $3,238 | $328,097 | $45,644 | $282,453 |
| 2022 | $3,157 | $299,225 | $37,142 | $262,083 |
| 2021 | $2,547 | $199,701 | $20,221 | $179,480 |
| 2020 | $2,388 | $175,480 | $19,429 | $156,051 |
| 2019 | $2,098 | $161,960 | $17,960 | $144,000 |
| 2018 | $2,050 | $140,780 | $16,870 | $123,910 |
| 2017 | $1,896 | $135,230 | $18,000 | $117,230 |
| 2016 | $1,540 | $130,190 | $0 | $0 |
| 2015 | $1,540 | $124,960 | $0 | $0 |
| 2014 | $1,540 | $125,200 | $0 | $0 |
Property History
| Date | Event | Price | List to Sale | Price per Sq Ft |
|---|---|---|---|---|
| 09/09/2025 09/09/25 | For Sale | $1,499,900 | -- | $523 / Sq Ft |
Purchase History
| Date | Type | Sale Price | Title Company |
|---|---|---|---|
| Warranty Deed | -- | None Listed On Document |
Mortgage History
| Date | Status | Loan Amount | Loan Type |
|---|---|---|---|
| Open | $225,000 | New Conventional |
Source: Iron County Board of REALTORS®
MLS Number: 113004
APN: 1-M6A-11
- 528 E 700 S Unit 4
- 407 E 520 S
- 315 S 300 E
- 264 S Foothill Dr
- 500 E Sand Canyon Rd
- 195 S 200 E
- 60 S 100 W
- 575 W 1080 S
- 211 N 420 E
- 520 E 200 N Unit 9
- 162 E 200 N
- 0 Monroe Hot Springs Unit 25-258632
- 233 S 500 W
- 229 N 460 E
- 290 N 200 E
- 90 N 300 W
- 380 N 430 E
- 123 Tbd Monroe Canyon Rd
- 291 N South Bend Dr
- 340 N Main St






