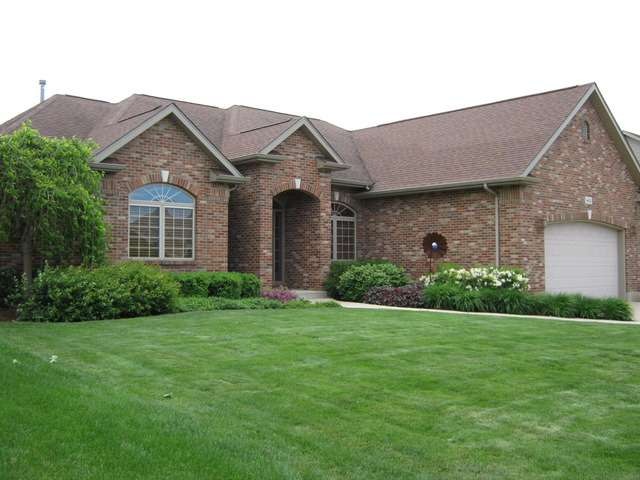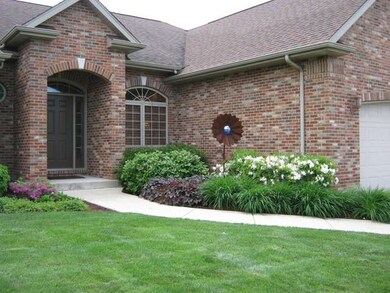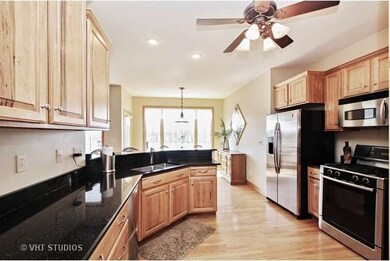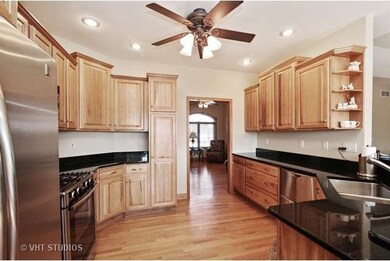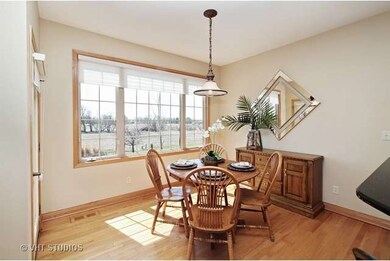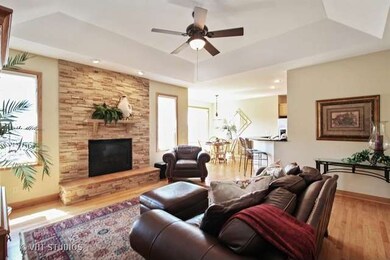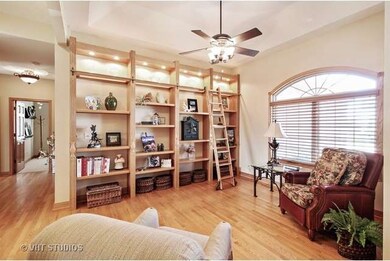
442 John Marshall Ln Sycamore, IL 60178
Highlights
- Home Theater
- Deck
- Whirlpool Bathtub
- Heated Floors
- Ranch Style House
- Home Office
About This Home
As of October 2017Absolutely Pristine w/Custom Detailing Throughout! Stunning 3 BR/2 Bath split floorplan ranch, designed to take advantage of the gorgeous country views, w/its dramatic windows, HW flrs, tray ceilings & custom built display shelving. Kitchen w/Hickory cabinetry, SS appliances, granite counters & breakfast bar. Finished lookout basement features home theatre, full kitchenette, hobby rm/4th BR & full bath. Welcome Home!
Last Agent to Sell the Property
Century 21 Circle License #471002257 Listed on: 04/13/2015

Last Buyer's Agent
Kelly Miller
Coldwell Banker Real Estate Group License #475128979

Home Details
Home Type
- Single Family
Est. Annual Taxes
- $10,477
Year Built
- 2004
HOA Fees
- $30 per month
Parking
- Attached Garage
- Garage Transmitter
- Garage Door Opener
- Driveway
- Parking Included in Price
- Garage Is Owned
Home Design
- Ranch Style House
- Brick Exterior Construction
- Slab Foundation
- Asphalt Shingled Roof
- Vinyl Siding
Interior Spaces
- Wet Bar
- Attached Fireplace Door
- Gas Log Fireplace
- Home Theater
- Home Office
- Utility Room with Study Area
- Finished Basement
- Finished Basement Bathroom
- Storm Screens
Kitchen
- Breakfast Bar
- Oven or Range
- Microwave
- Dishwasher
- Stainless Steel Appliances
- Disposal
Flooring
- Wood
- Heated Floors
Bedrooms and Bathrooms
- Primary Bathroom is a Full Bathroom
- Bathroom on Main Level
- Dual Sinks
- Whirlpool Bathtub
- Separate Shower
Laundry
- Laundry on main level
- Dryer
- Washer
Outdoor Features
- Deck
Utilities
- Forced Air Heating and Cooling System
- Heating System Uses Gas
Listing and Financial Details
- Homeowner Tax Exemptions
Ownership History
Purchase Details
Home Financials for this Owner
Home Financials are based on the most recent Mortgage that was taken out on this home.Purchase Details
Purchase Details
Home Financials for this Owner
Home Financials are based on the most recent Mortgage that was taken out on this home.Similar Homes in Sycamore, IL
Home Values in the Area
Average Home Value in this Area
Purchase History
| Date | Type | Sale Price | Title Company |
|---|---|---|---|
| Deed | $328,000 | First American Title | |
| Warranty Deed | -- | -- | |
| Warranty Deed | $285,000 | -- |
Mortgage History
| Date | Status | Loan Amount | Loan Type |
|---|---|---|---|
| Open | $276,000 | New Conventional | |
| Previous Owner | $49,252 | New Conventional | |
| Previous Owner | $57,800 | Stand Alone First | |
| Previous Owner | $264,000 | Stand Alone First | |
| Previous Owner | $150,000 | New Conventional | |
| Previous Owner | $185,000 | New Conventional |
Property History
| Date | Event | Price | Change | Sq Ft Price |
|---|---|---|---|---|
| 10/26/2017 10/26/17 | Sold | $328,000 | +0.9% | $156 / Sq Ft |
| 10/16/2017 10/16/17 | Pending | -- | -- | -- |
| 10/16/2017 10/16/17 | For Sale | $325,000 | +14.0% | $154 / Sq Ft |
| 09/30/2015 09/30/15 | Sold | $285,000 | -4.7% | $135 / Sq Ft |
| 08/03/2015 08/03/15 | Pending | -- | -- | -- |
| 07/30/2015 07/30/15 | Price Changed | $299,000 | -3.2% | $142 / Sq Ft |
| 06/07/2015 06/07/15 | Price Changed | $309,000 | -3.4% | $147 / Sq Ft |
| 05/26/2015 05/26/15 | Price Changed | $319,900 | -3.0% | $152 / Sq Ft |
| 05/07/2015 05/07/15 | Price Changed | $329,900 | -2.9% | $157 / Sq Ft |
| 04/13/2015 04/13/15 | For Sale | $339,900 | -- | $161 / Sq Ft |
Tax History Compared to Growth
Tax History
| Year | Tax Paid | Tax Assessment Tax Assessment Total Assessment is a certain percentage of the fair market value that is determined by local assessors to be the total taxable value of land and additions on the property. | Land | Improvement |
|---|---|---|---|---|
| 2024 | $10,477 | $137,022 | $15,817 | $121,205 |
| 2023 | $9,217 | $107,882 | $12,453 | $95,429 |
| 2022 | $8,809 | $98,947 | $11,422 | $87,525 |
| 2021 | $8,383 | $92,891 | $10,723 | $82,168 |
| 2020 | $8,266 | $90,607 | $10,459 | $80,148 |
| 2019 | $8,132 | $88,622 | $10,230 | $78,392 |
| 2018 | $7,993 | $85,933 | $9,920 | $76,013 |
| 2017 | $7,796 | $82,532 | $9,527 | $73,005 |
| 2016 | $8,605 | $88,314 | $16,494 | $71,820 |
| 2015 | -- | $83,119 | $15,524 | $67,595 |
| 2014 | -- | $78,928 | $14,741 | $64,187 |
| 2013 | -- | $80,440 | $15,023 | $65,417 |
Agents Affiliated with this Home
-

Seller's Agent in 2017
Kelly Miller
Hometown Realty Group
(815) 757-0123
149 in this area
303 Total Sales
-
N
Buyer's Agent in 2017
Non Member
NON MEMBER
-

Seller's Agent in 2015
Sue Elsner
Century 21 Circle
(815) 739-8796
15 in this area
39 Total Sales
Map
Source: Midwest Real Estate Data (MRED)
MLS Number: MRD08890628
APN: 06-21-377-047
- 1826 Joseph Sixbury St
- TBD Plaza Dr
- TBD Aberdeen Ct
- TBD Peace Rd
- TBD Bethany Rd
- 141 Mary Hamsmith Ct
- Lot 15 Amherst Dr Unit B
- 536 Buckboard Ln
- 223 Merry Oaks Dr
- Lot 15 Buckboard Ln Unit C
- Lot 15 Buckboard Ln Unit A
- 513 Amherst Dr
- 414 Alden Dr
- 2210 Surrey St
- 242 Alden Dr
- 1823 Constitution St
- 169 Plank Rd
- 718 Northgate Dr
- 543 Northgate Dr
- 619 Northgate Dr
