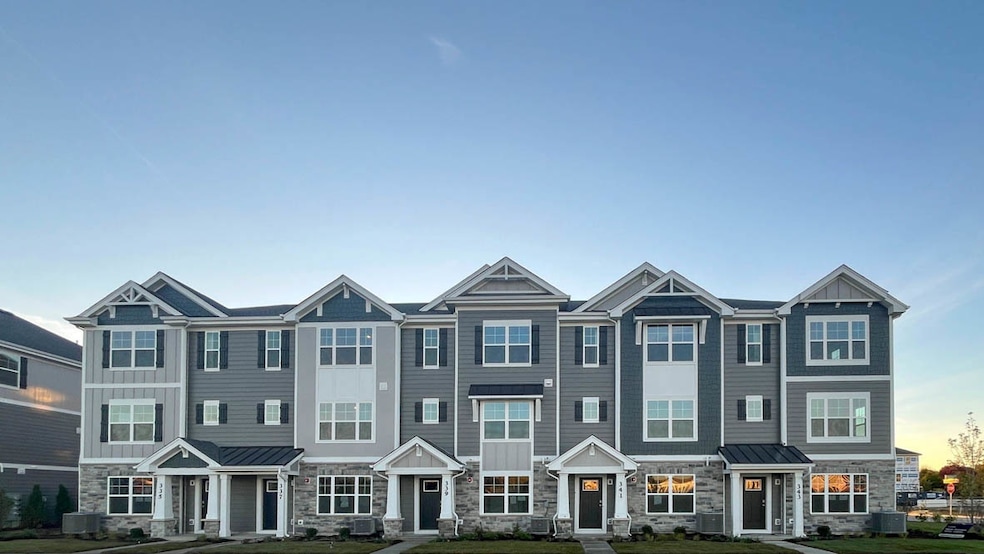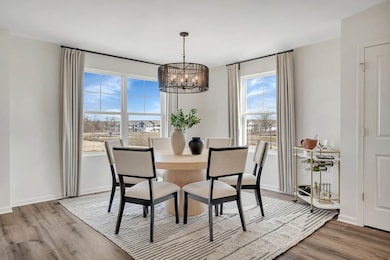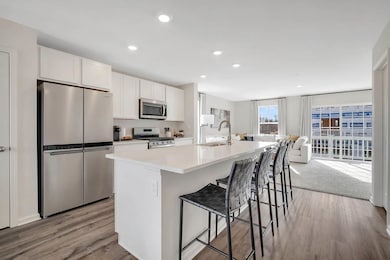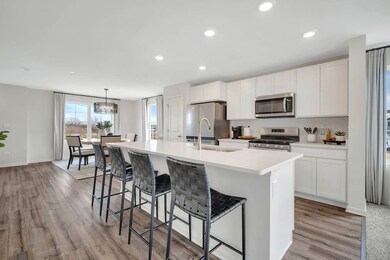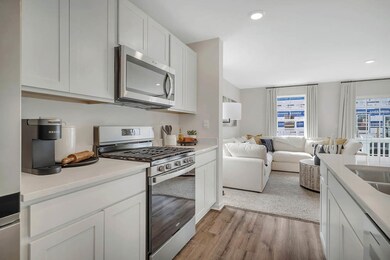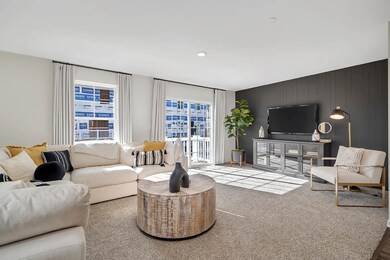442 Lakeshore Ct St. Charles, IL 60174
Northeast Saint Charles NeighborhoodEstimated payment $2,608/month
Highlights
- New Construction
- Open Floorplan
- Bonus Room
- Norton Creek Elementary School Rated A
- Landscaped Professionally
- 4-minute walk to Charlmagne Kingswood Park
About This Home
Discover yourself at 442 Lakeshore Ct. This beautiful end-unit townhome is in our Charlestowne Lakes community in St. Charles, Illinois, and will be ready for a late fall move-in. This Grant plan offers 1827 square feet of living space with 3 bedrooms, 2.5 baths, and an additional flex space. Upon entering the home, you will be greeted by the finished flex room, which would be perfect as a den or playroom. Walking up the stairs, you will find this home's open concept living space. The expansive kitchen is central to both the dining and great rooms and is the perfect space to gather. The kitchen features designer cabinetry, a large island with quartz countertops, a pantry, and stainless-steel appliances. Upstairs you will find a large primary bedroom with a spacious walk-in closet and en suite bath. There is also a laundry room, a second full bath, and two additional bedrooms. Luxury vinyl plank flooring is included in the kitchen and dining area, all baths, and the laundry room. All homes at Charlestowne Lakes include fully sodded yards and maintenance-free living. Impressive innovative ERV furnace system and tankless water heater round out the amazing features this home as to offer. Charlestowne Lakes in an upscale townhome community, tucked off Route 64 and in a highly desirable location - just minutes from downtown St. Charles. All Chicago homes include our America's Smart Home Technology featuring a smart video doorbell, smart Honeywall thermostat, smart door lock, Deako smart light switches and more. Photos are of similar home.
Townhouse Details
Home Type
- Townhome
Est. Annual Taxes
- $241
Year Built
- Built in 2024 | New Construction
Lot Details
- Lot Dimensions are 22x59
- Landscaped Professionally
HOA Fees
- $265 Monthly HOA Fees
Parking
- 2 Car Garage
- Driveway
- Parking Included in Price
Home Design
- Entry on the 1st floor
- Asphalt Roof
- Stone Siding
- Concrete Perimeter Foundation
Interior Spaces
- 1,827 Sq Ft Home
- 3-Story Property
- Open Floorplan
- Great Room
- Family Room
- Living Room
- Dining Room
- Bonus Room
- Carpet
Kitchen
- Range
- Microwave
- Dishwasher
- Stainless Steel Appliances
- Disposal
Bedrooms and Bathrooms
- 3 Bedrooms
- 3 Potential Bedrooms
- Walk-In Closet
Laundry
- Laundry Room
- Gas Dryer Hookup
Outdoor Features
- Balcony
Schools
- Norton Creek Elementary School
- Wredling Middle School
- St Charles East High School
Utilities
- Central Air
- Heating System Uses Natural Gas
- ENERGY STAR Qualified Water Heater
Community Details
Overview
- Association fees include insurance, exterior maintenance, lawn care, snow removal
- 5 Units
- Angelina Liautaud Association, Phone Number (815) 333-2655
- Charlestowne Lakes Subdivision, Grant Floorplan
- Property managed by Foster Premier
Pet Policy
- Dogs and Cats Allowed
Map
Home Values in the Area
Average Home Value in this Area
Tax History
| Year | Tax Paid | Tax Assessment Tax Assessment Total Assessment is a certain percentage of the fair market value that is determined by local assessors to be the total taxable value of land and additions on the property. | Land | Improvement |
|---|---|---|---|---|
| 2024 | $241 | $3,240 | $3,240 | -- |
| 2023 | $232 | $2,900 | $2,900 | -- |
Property History
| Date | Event | Price | List to Sale | Price per Sq Ft | Prior Sale |
|---|---|---|---|---|---|
| 09/18/2025 09/18/25 | Sold | $439,990 | 0.0% | $241 / Sq Ft | View Prior Sale |
| 09/15/2025 09/15/25 | Off Market | $439,990 | -- | -- | |
| 07/31/2025 07/31/25 | For Sale | $439,990 | -- | $241 / Sq Ft |
Source: Midwest Real Estate Data (MRED)
MLS Number: 12398205
APN: 09-25-231-006
- 443 Lakeshore Ct
- 445 Lakeshore Ct
- 441 Lakeshore Ct
- 447 Lakeshore Ct
- 448 Lakeshore Ct
- 440 Lakeshore Ct
- 450 Lakeshore Ct
- 438 Lakeshore Ct
- 436 Lakeshore Ct
- 434 Lakeshore Ct
- 432 Lakeshore Ct
- 369 Bridgeview Ct
- 361 Bridgeview Ct
- 277 Canal Dr
- 275 Canal Dr
- ASHTON Plan at Charlestowne Lakes
- GRANT Plan at Charlestowne Lakes
- MONROE Plan at Charlestowne Lakes
- 273 Canal Dr
- 271 Canal Dr
